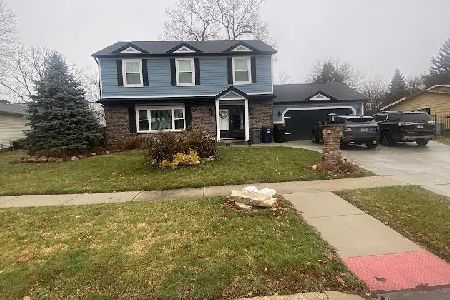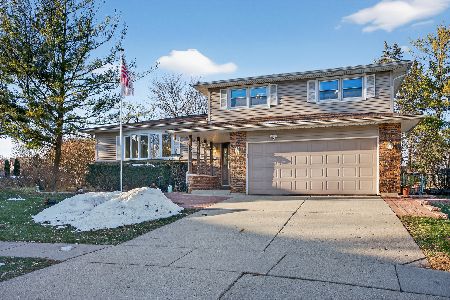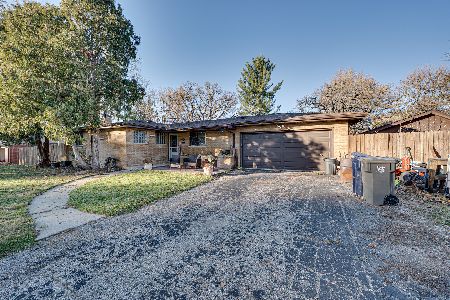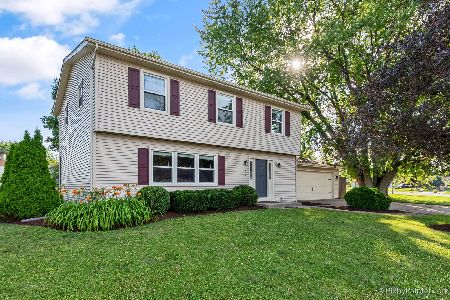1443 Sheffield Drive, Elgin, Illinois 60123
$270,000
|
Sold
|
|
| Status: | Closed |
| Sqft: | 2,502 |
| Cost/Sqft: | $108 |
| Beds: | 4 |
| Baths: | 3 |
| Year Built: | 1974 |
| Property Taxes: | $6,428 |
| Days On Market: | 2490 |
| Lot Size: | 0,24 |
Description
DON'T SETTLE for the rest when you can have the best! $100K of improvements to this quality Pace Construction built home... See 'Documents' for complete list. Gorgeous kitchen features granite c-tops, new tile backsplash & custom pantry w/roll out drawers! Spacious family rm has brick fireplace w/gas logs & temperature controlled heat filtration! Energy efficient Marvin Integrity windows plus Anderson sliding door to rear patio w/brick paver perimeter! Tricked out 2nd flr baths feature granite in master & corian in hall bath w/quality fixtures, cabs, surrounds & floors in both! Wonderful Elfa closet system in walk-in MBR closet & in 2nd BR. New rich 6 pnl interior doors on 2nd floor! Newer insulated exterior doors too! Bryant Hi-efficiency furnace, A.O. Smith ProLine H20 heater! Enjoy Dundee Township Rec Ctr at resident rate, prepaid Spring Green lawn fertilizer & weed control for 2019 season! Compare to new construction for quality & space...There's SO MUCH value here. Stellar home!!!
Property Specifics
| Single Family | |
| — | |
| Colonial | |
| 1974 | |
| Full | |
| — | |
| No | |
| 0.24 |
| Kane | |
| Century Oaks West | |
| 0 / Not Applicable | |
| None | |
| Public | |
| Public Sewer, Sewer-Storm | |
| 10329378 | |
| 0332477001 |
Nearby Schools
| NAME: | DISTRICT: | DISTANCE: | |
|---|---|---|---|
|
Grade School
Century Oaks Elementary School |
46 | — | |
|
Middle School
Kimball Middle School |
46 | Not in DB | |
|
High School
Larkin High School |
46 | Not in DB | |
Property History
| DATE: | EVENT: | PRICE: | SOURCE: |
|---|---|---|---|
| 17 May, 2019 | Sold | $270,000 | MRED MLS |
| 5 Apr, 2019 | Under contract | $269,900 | MRED MLS |
| 2 Apr, 2019 | Listed for sale | $269,900 | MRED MLS |
Room Specifics
Total Bedrooms: 4
Bedrooms Above Ground: 4
Bedrooms Below Ground: 0
Dimensions: —
Floor Type: Carpet
Dimensions: —
Floor Type: Carpet
Dimensions: —
Floor Type: Carpet
Full Bathrooms: 3
Bathroom Amenities: Double Sink
Bathroom in Basement: 0
Rooms: Bonus Room,Workshop,Storage
Basement Description: Partially Finished
Other Specifics
| 2 | |
| Concrete Perimeter | |
| Concrete | |
| Patio | |
| Corner Lot | |
| 130X73X122X93 | |
| — | |
| Full | |
| First Floor Laundry | |
| Range, Microwave, Dishwasher, Refrigerator, Washer, Dryer, Disposal | |
| Not in DB | |
| Sidewalks, Street Lights, Street Paved | |
| — | |
| — | |
| — |
Tax History
| Year | Property Taxes |
|---|---|
| 2019 | $6,428 |
Contact Agent
Nearby Similar Homes
Nearby Sold Comparables
Contact Agent
Listing Provided By
REMAX Horizon








