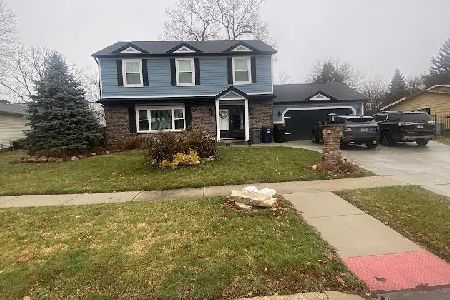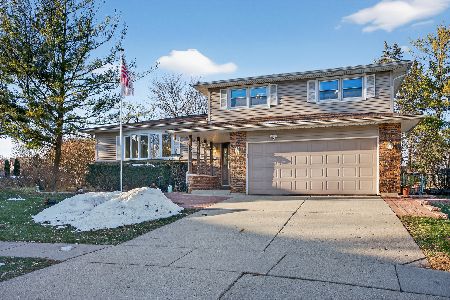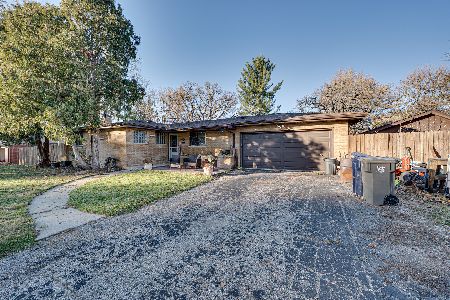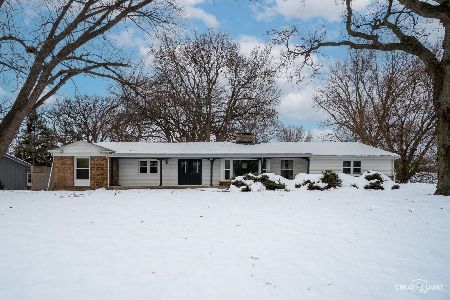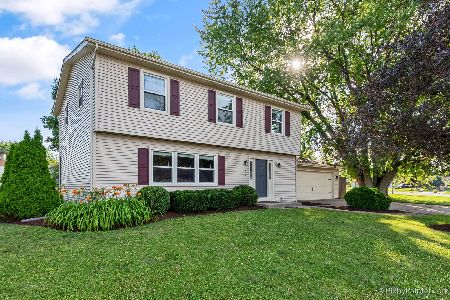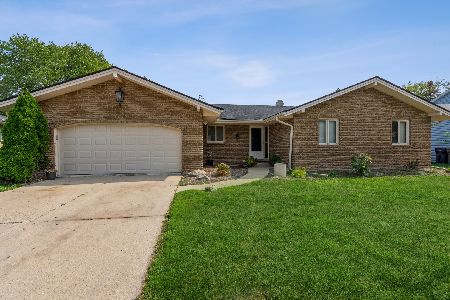28 Devonshire Circle, Elgin, Illinois 60123
$231,000
|
Sold
|
|
| Status: | Closed |
| Sqft: | 2,100 |
| Cost/Sqft: | $117 |
| Beds: | 4 |
| Baths: | 3 |
| Year Built: | 1978 |
| Property Taxes: | $5,357 |
| Days On Market: | 3518 |
| Lot Size: | 0,00 |
Description
Absolutely STUNNING 2-story in an exceptional neighborhood! This squeaky clean 2-story has been updated with the finest amenities ~ New windows, roof, siding, furnace & A/C! The bright eat-in Kitchen features high-end cabinets, granite counters & all stainless appliances! Sliders to the landscaped yard & patio offer marvelous entertaining opportunities. The updated baths feature custom mosaic tile-work, & high end fixtures. New GLEAMING Hardwood floors throughout the main level, FULL FINISHED BASEMENT, recessed lighting, raised panel doors & trim and TONS of storage. Hurry!
Property Specifics
| Single Family | |
| — | |
| Colonial | |
| 1978 | |
| Full | |
| DEVONSHIRE | |
| No | |
| 0 |
| Kane | |
| Century Oaks West | |
| 0 / Not Applicable | |
| None | |
| Public | |
| Public Sewer | |
| 09252716 | |
| 0332477010 |
Nearby Schools
| NAME: | DISTRICT: | DISTANCE: | |
|---|---|---|---|
|
Grade School
Century Oaks Elementary School |
46 | — | |
|
Middle School
Kimball Middle School |
46 | Not in DB | |
|
High School
Larkin High School |
46 | Not in DB | |
Property History
| DATE: | EVENT: | PRICE: | SOURCE: |
|---|---|---|---|
| 10 May, 2011 | Sold | $80,000 | MRED MLS |
| 29 Mar, 2011 | Under contract | $125,500 | MRED MLS |
| — | Last price change | $139,500 | MRED MLS |
| 29 Oct, 2010 | Listed for sale | $195,000 | MRED MLS |
| 2 Dec, 2011 | Sold | $180,000 | MRED MLS |
| 7 Oct, 2011 | Under contract | $189,900 | MRED MLS |
| — | Last price change | $199,900 | MRED MLS |
| 23 Aug, 2011 | Listed for sale | $199,900 | MRED MLS |
| 16 Aug, 2016 | Sold | $231,000 | MRED MLS |
| 24 Jun, 2016 | Under contract | $245,000 | MRED MLS |
| 8 Jun, 2016 | Listed for sale | $245,000 | MRED MLS |
| 30 Oct, 2020 | Sold | $260,000 | MRED MLS |
| 1 Oct, 2020 | Under contract | $259,900 | MRED MLS |
| 15 Jul, 2020 | Listed for sale | $259,900 | MRED MLS |
Room Specifics
Total Bedrooms: 4
Bedrooms Above Ground: 4
Bedrooms Below Ground: 0
Dimensions: —
Floor Type: Carpet
Dimensions: —
Floor Type: Carpet
Dimensions: —
Floor Type: Carpet
Full Bathrooms: 3
Bathroom Amenities: —
Bathroom in Basement: 0
Rooms: Storage,Recreation Room
Basement Description: Finished
Other Specifics
| 2 | |
| Concrete Perimeter | |
| Asphalt,Concrete | |
| Patio | |
| Cul-De-Sac | |
| 120X122X114X15 | |
| Full | |
| Full | |
| Hardwood Floors | |
| Range, Microwave, Dishwasher, High End Refrigerator, Stainless Steel Appliance(s) | |
| Not in DB | |
| Sidewalks, Street Lights, Street Paved | |
| — | |
| — | |
| — |
Tax History
| Year | Property Taxes |
|---|---|
| 2011 | $5,804 |
| 2011 | $5,936 |
| 2016 | $5,357 |
| 2020 | $5,959 |
Contact Agent
Nearby Similar Homes
Nearby Sold Comparables
Contact Agent
Listing Provided By
RE/MAX Countryside

