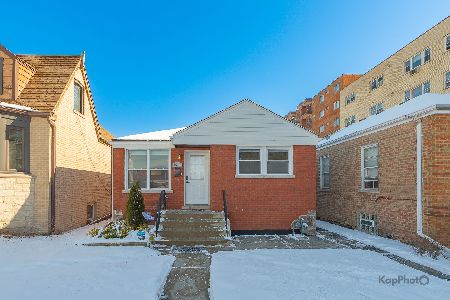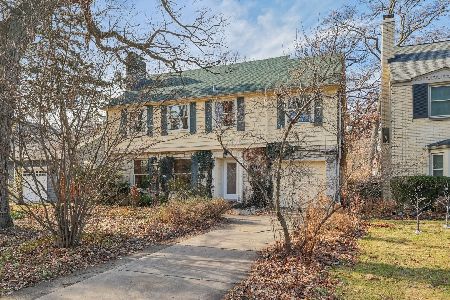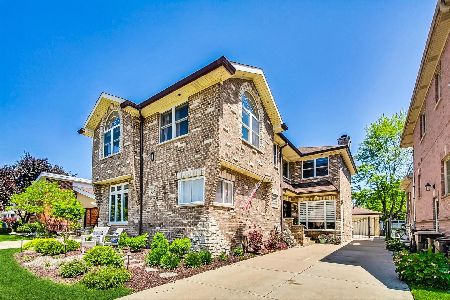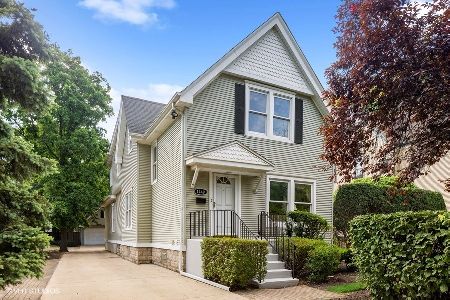1443 Thatcher Avenue, River Forest, Illinois 60305
$665,000
|
Sold
|
|
| Status: | Closed |
| Sqft: | 2,693 |
| Cost/Sqft: | $258 |
| Beds: | 4 |
| Baths: | 2 |
| Year Built: | 1894 |
| Property Taxes: | $15,497 |
| Days On Market: | 2845 |
| Lot Size: | 0,00 |
Description
New spring pics! Much admired Victorian, beautifully renovated inside and out. Sun-filled with hardwood floors, natural oak woodwork, 9 ft pocket doors. Inviting living room with wood burning fireplace. Formal dining room with plantation shutters. Award winning designer kitchen with white Amish cabinets, 8 ft island with 2nd sink and disposal, Viking range. Kitchen opens to large dining area/family room with 8' Pella windows overlooking back porch and spectacular yard. 1st floor office/library. Beautifully finished front and rear staircases. 4 bedrooms, amazing new marble bathroom with separate walk-in shower, soaking tub and heated floor. Walk-up 1250 sq ft unfinished attic, bring your attic ideas-Possibilities are sky high! Full basement, new floor, excellent height. Dual furnaces, brand new water heater. Professionally landscaped, fenced back yard with large patio for entertaining. Private North Woods location across from biking and walking paths; close to restaurants, Fresh Thyme.
Property Specifics
| Single Family | |
| — | |
| Victorian | |
| 1894 | |
| Full | |
| — | |
| No | |
| — |
| Cook | |
| — | |
| 0 / Not Applicable | |
| None | |
| Lake Michigan | |
| Public Sewer | |
| 09928977 | |
| 15011010240000 |
Nearby Schools
| NAME: | DISTRICT: | DISTANCE: | |
|---|---|---|---|
|
Grade School
Willard Elementary School |
90 | — | |
|
Middle School
Roosevelt School |
90 | Not in DB | |
|
High School
Oak Park & River Forest High Sch |
200 | Not in DB | |
Property History
| DATE: | EVENT: | PRICE: | SOURCE: |
|---|---|---|---|
| 2 Aug, 2018 | Sold | $665,000 | MRED MLS |
| 12 Jun, 2018 | Under contract | $695,000 | MRED MLS |
| — | Last price change | $698,000 | MRED MLS |
| 26 Apr, 2018 | Listed for sale | $698,000 | MRED MLS |
Room Specifics
Total Bedrooms: 4
Bedrooms Above Ground: 4
Bedrooms Below Ground: 0
Dimensions: —
Floor Type: Hardwood
Dimensions: —
Floor Type: Hardwood
Dimensions: —
Floor Type: Hardwood
Full Bathrooms: 2
Bathroom Amenities: Separate Shower,Soaking Tub
Bathroom in Basement: 0
Rooms: Attic,Foyer,Office
Basement Description: Unfinished
Other Specifics
| — | |
| — | |
| — | |
| Patio, Porch | |
| Fenced Yard,Landscaped | |
| 50X199 | |
| Full,Interior Stair | |
| None | |
| Hardwood Floors, Heated Floors | |
| Range, Microwave, Dishwasher, Refrigerator, Washer, Dryer, Disposal, Trash Compactor, Range Hood | |
| Not in DB | |
| Sidewalks, Street Lights, Street Paved | |
| — | |
| — | |
| Wood Burning |
Tax History
| Year | Property Taxes |
|---|---|
| 2018 | $15,497 |
Contact Agent
Nearby Similar Homes
Nearby Sold Comparables
Contact Agent
Listing Provided By
Michael Valente








