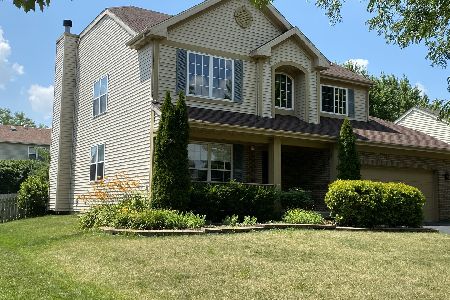1443 Waterford Road, North Aurora, Illinois 60542
$242,500
|
Sold
|
|
| Status: | Closed |
| Sqft: | 1,690 |
| Cost/Sqft: | $148 |
| Beds: | 3 |
| Baths: | 3 |
| Year Built: | 1999 |
| Property Taxes: | $7,251 |
| Days On Market: | 2307 |
| Lot Size: | 0,21 |
Description
Sellers hate to leave this "quiet friendly neighborhood" in a great location - walk to schools & parks, quick access to I-88 & the Randall Road corridor with shopping & restaurants! This home is in move in condition: updated baths & fixtures, hardwoods on entire first floor, new carpet, freshly painted in today's colors... Kitchen with newer Stainless Steel appliances, dinette opens to a totally private beautifully landscaped fenced yard with expansive upper & lower concrete & brick paved patios & a Viking Spa!! Vaulted family room with cozy fireplace... Very nice open floor plan, living room leads to dining room... Inviting front porch... Full basement with bath rough-in waiting to be finished... and a hard to find 3 car garage!!!
Property Specifics
| Single Family | |
| — | |
| Traditional | |
| 1999 | |
| Full | |
| — | |
| No | |
| 0.21 |
| Kane | |
| Waterford Oaks | |
| 0 / Not Applicable | |
| None | |
| Public | |
| Public Sewer | |
| 10529097 | |
| 1505103007 |
Nearby Schools
| NAME: | DISTRICT: | DISTANCE: | |
|---|---|---|---|
|
Grade School
Fearn Elementary School |
129 | — | |
|
Middle School
Jewel Middle School |
129 | Not in DB | |
|
High School
West Aurora High School |
129 | Not in DB | |
Property History
| DATE: | EVENT: | PRICE: | SOURCE: |
|---|---|---|---|
| 15 Jun, 2012 | Sold | $199,000 | MRED MLS |
| 29 Feb, 2012 | Under contract | $209,900 | MRED MLS |
| — | Last price change | $229,900 | MRED MLS |
| 21 Sep, 2011 | Listed for sale | $229,900 | MRED MLS |
| 6 Dec, 2019 | Sold | $242,500 | MRED MLS |
| 29 Oct, 2019 | Under contract | $249,800 | MRED MLS |
| — | Last price change | $255,000 | MRED MLS |
| 25 Sep, 2019 | Listed for sale | $255,000 | MRED MLS |
Room Specifics
Total Bedrooms: 3
Bedrooms Above Ground: 3
Bedrooms Below Ground: 0
Dimensions: —
Floor Type: Carpet
Dimensions: —
Floor Type: Carpet
Full Bathrooms: 3
Bathroom Amenities: —
Bathroom in Basement: 0
Rooms: No additional rooms
Basement Description: Partially Finished,Bathroom Rough-In
Other Specifics
| 3 | |
| Concrete Perimeter | |
| Asphalt | |
| Patio, Hot Tub, Brick Paver Patio | |
| Fenced Yard,Landscaped | |
| 76X123 | |
| — | |
| Full | |
| Vaulted/Cathedral Ceilings, Hardwood Floors, Wood Laminate Floors, First Floor Laundry | |
| Range, Microwave, Dishwasher, Refrigerator, Washer, Dryer, Stainless Steel Appliance(s) | |
| Not in DB | |
| Sidewalks, Street Lights, Street Paved | |
| — | |
| — | |
| Wood Burning |
Tax History
| Year | Property Taxes |
|---|---|
| 2012 | $5,743 |
| 2019 | $7,251 |
Contact Agent
Nearby Similar Homes
Nearby Sold Comparables
Contact Agent
Listing Provided By
REMAX All Pro - St Charles




