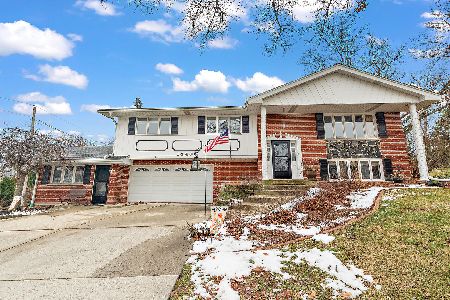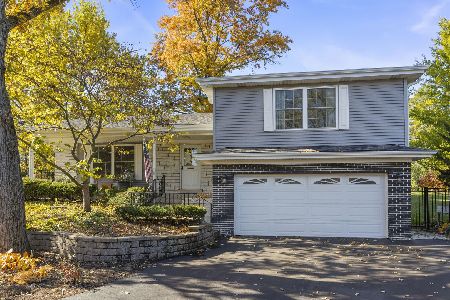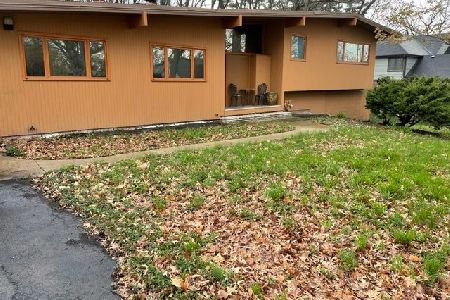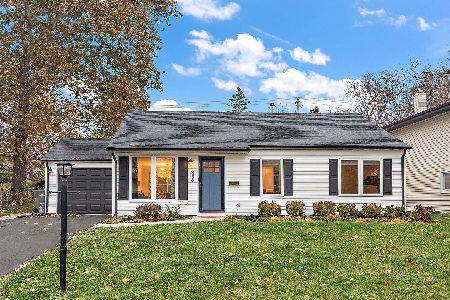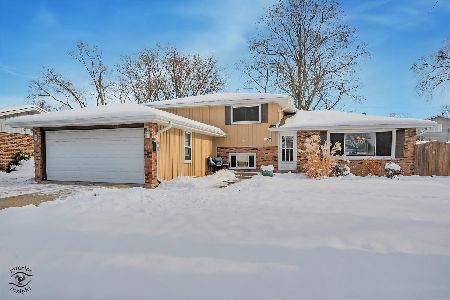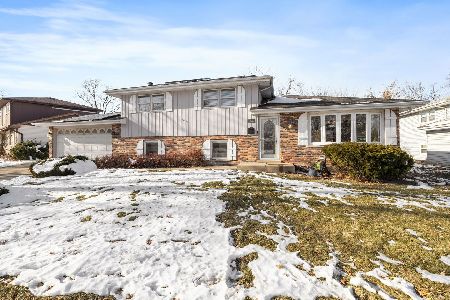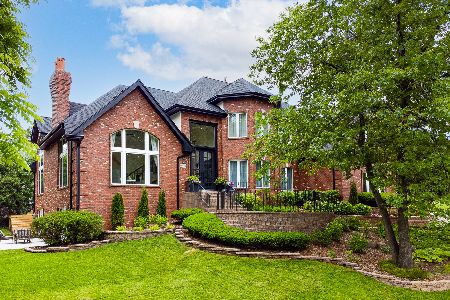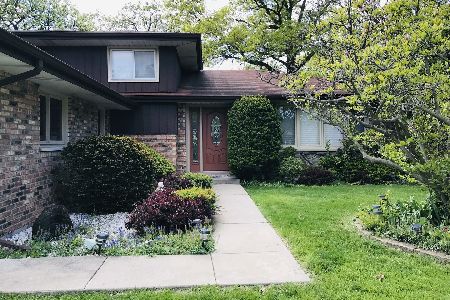14431 Raneys Lane, Orland Park, Illinois 60462
$480,000
|
Sold
|
|
| Status: | Closed |
| Sqft: | 3,720 |
| Cost/Sqft: | $134 |
| Beds: | 4 |
| Baths: | 4 |
| Year Built: | 1997 |
| Property Taxes: | $10,360 |
| Days On Market: | 4323 |
| Lot Size: | 0,26 |
Description
Beautiful 2-Story in sought after Old Orland. Large kitchen with newer Quartz countertops and large dinette/sunroom off kitchen. Separate formal dining room. First floor study with built-in bookcases, Living room with French Doors and Fireplace. 4 Bedrooms including a Large master bedroom suite and laundry area on 2nd floor. Fin. lower level with FP and walkout to deck, mudroom. Large storage area in LL & Garage
Property Specifics
| Single Family | |
| — | |
| — | |
| 1997 | |
| Full,Walkout | |
| — | |
| No | |
| 0.26 |
| Cook | |
| — | |
| 0 / Not Applicable | |
| None | |
| Lake Michigan | |
| Sewer-Storm | |
| 08563158 | |
| 27091090130000 |
Property History
| DATE: | EVENT: | PRICE: | SOURCE: |
|---|---|---|---|
| 15 May, 2014 | Sold | $480,000 | MRED MLS |
| 27 Mar, 2014 | Under contract | $498,500 | MRED MLS |
| 20 Mar, 2014 | Listed for sale | $498,500 | MRED MLS |
Room Specifics
Total Bedrooms: 4
Bedrooms Above Ground: 4
Bedrooms Below Ground: 0
Dimensions: —
Floor Type: Carpet
Dimensions: —
Floor Type: Carpet
Dimensions: —
Floor Type: Carpet
Full Bathrooms: 4
Bathroom Amenities: Separate Shower,Double Sink,Soaking Tub
Bathroom in Basement: 0
Rooms: Eating Area,Foyer,Study
Basement Description: Finished,Exterior Access,Bathroom Rough-In
Other Specifics
| 2 | |
| Concrete Perimeter | |
| Brick | |
| Patio, Storms/Screens | |
| Wooded | |
| 106 X 111 | |
| Full,Interior Stair,Unfinished | |
| Full | |
| Bar-Dry, Second Floor Laundry | |
| Range, Dishwasher, Refrigerator, Washer, Dryer, Stainless Steel Appliance(s) | |
| Not in DB | |
| Sidewalks, Street Lights, Street Paved | |
| — | |
| — | |
| Gas Starter |
Tax History
| Year | Property Taxes |
|---|---|
| 2014 | $10,360 |
Contact Agent
Nearby Similar Homes
Nearby Sold Comparables
Contact Agent
Listing Provided By
RE/MAX Synergy

