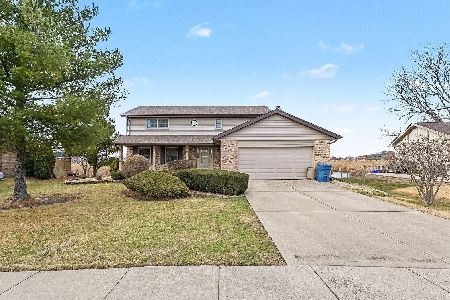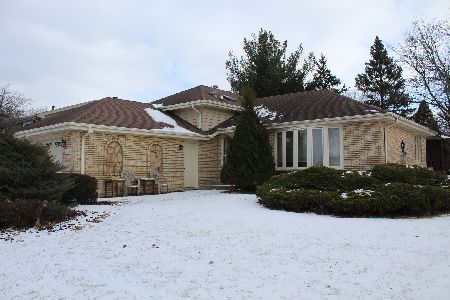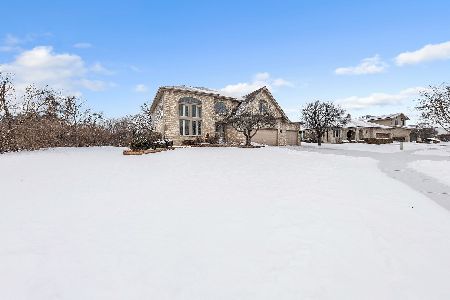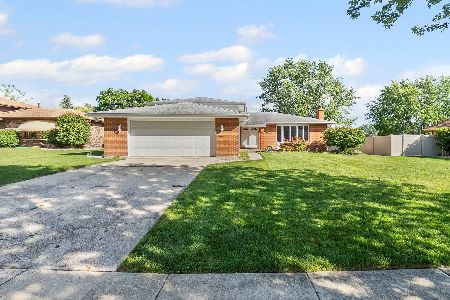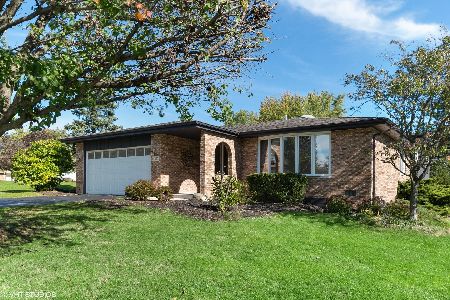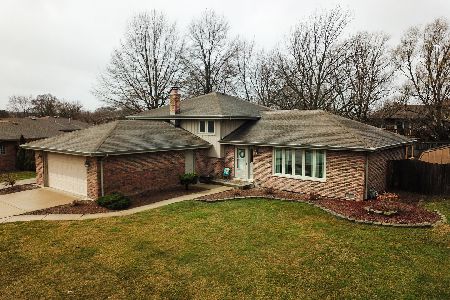14439 Creekwood Drive, Orland Park, Illinois 60467
$355,000
|
Sold
|
|
| Status: | Closed |
| Sqft: | 1,614 |
| Cost/Sqft: | $226 |
| Beds: | 3 |
| Baths: | 2 |
| Year Built: | 1985 |
| Property Taxes: | $4,850 |
| Days On Market: | 1592 |
| Lot Size: | 0,29 |
Description
Great opportunity to get this immaculately maintained home that is back on the market due to buyers issues (see Broker notes). Motivated Sellers! Immediate occupancy in this beautiful 3 bedroom Split-level home. Gorgeous hardwood floors, new carpeting & ceramic floors. Great kitchen with Granite composite countertops, under cabinet lighting, built in island and tile backsplash with a lot of cabinets. Two full bathrooms with Granite composite counters and new faucets. Walk-out to the backyard from the lower level. Updated fireplace. Rooms are uniquely oversized, extra deep 2.5 car garage. New garage door. Lots of storage in large laundry room and extra closets. The whole house inside has been painted, spacious back yard with huge patio for grilling, entertaining and gardening, a pool, shed & firepit to enjoy. Conveniently located minutes to downtown Orland Park, Metra Station, I355 Expressway, numerous parks/playgrounds, golf courses, shopping and restaurants. Hurry before it is gone!
Property Specifics
| Single Family | |
| — | |
| — | |
| 1985 | |
| Full,Walkout | |
| — | |
| No | |
| 0.29 |
| Cook | |
| Pinewood South | |
| 0 / Not Applicable | |
| None | |
| Public | |
| Public Sewer | |
| 11233823 | |
| 27071060110000 |
Nearby Schools
| NAME: | DISTRICT: | DISTANCE: | |
|---|---|---|---|
|
Grade School
Centennial School |
135 | — | |
|
Middle School
Orland Junior High School |
135 | Not in DB | |
|
High School
Carl Sandburg High School |
230 | Not in DB | |
Property History
| DATE: | EVENT: | PRICE: | SOURCE: |
|---|---|---|---|
| 10 Dec, 2021 | Sold | $355,000 | MRED MLS |
| 18 Nov, 2021 | Under contract | $364,900 | MRED MLS |
| 30 Sep, 2021 | Listed for sale | $364,900 | MRED MLS |
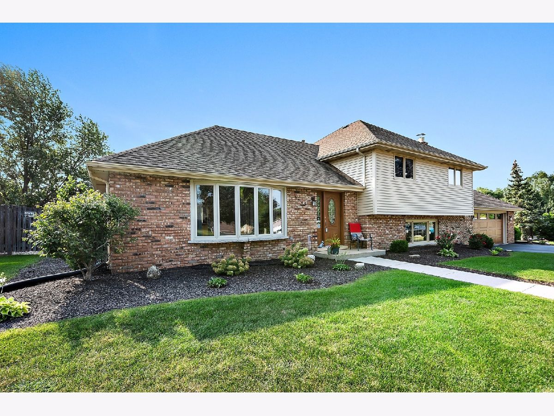
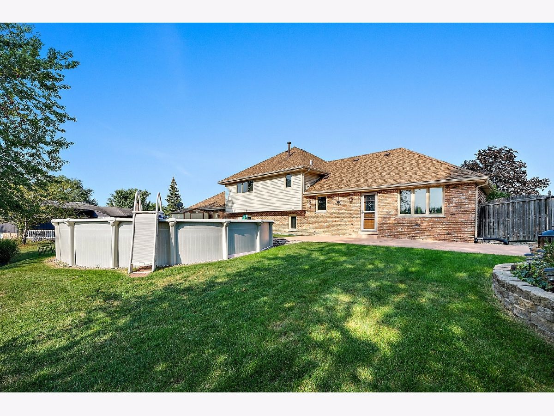

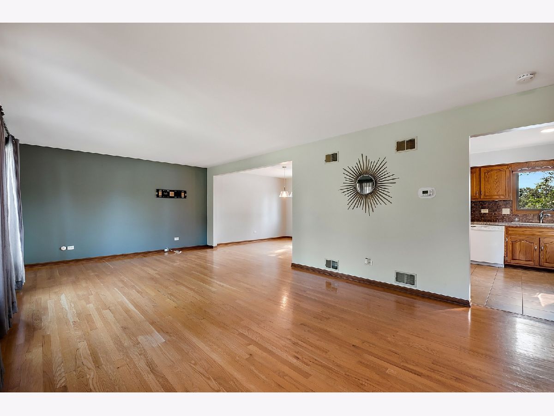
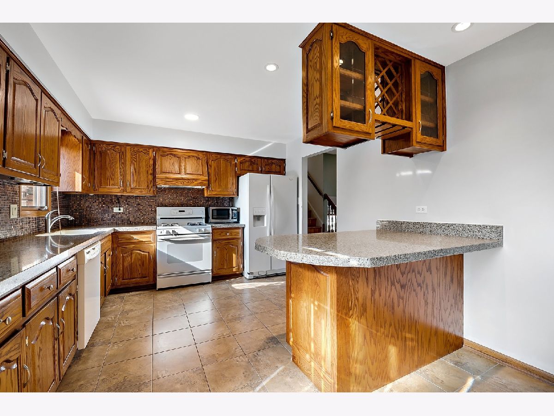
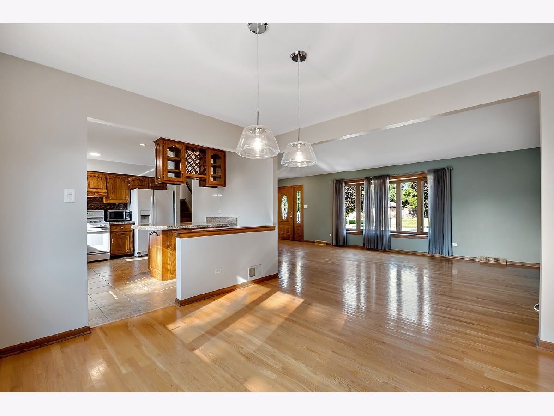
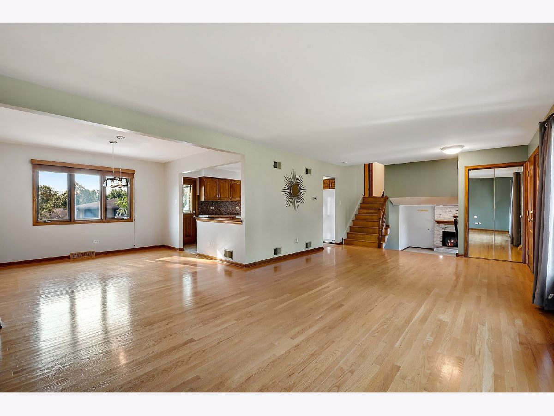

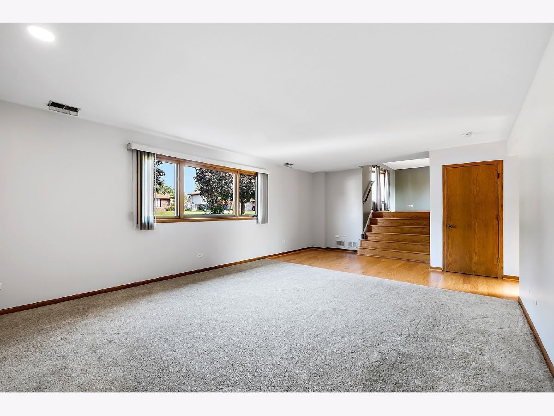
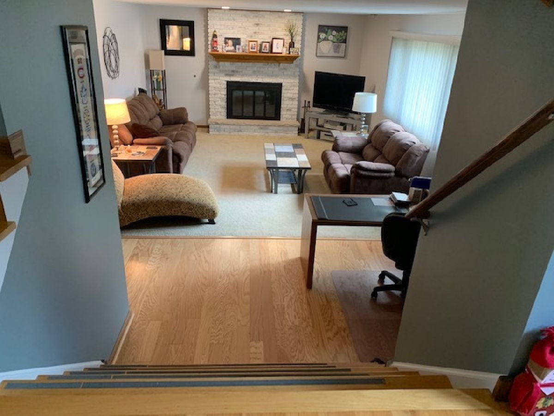
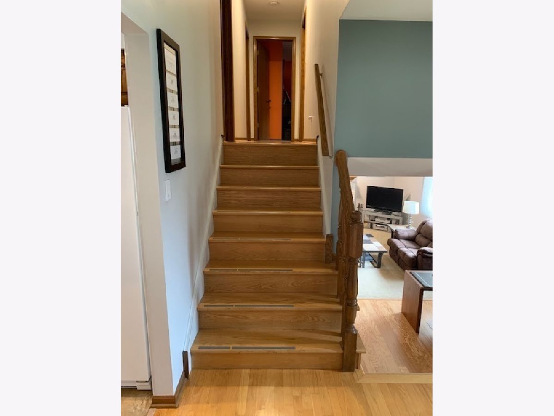
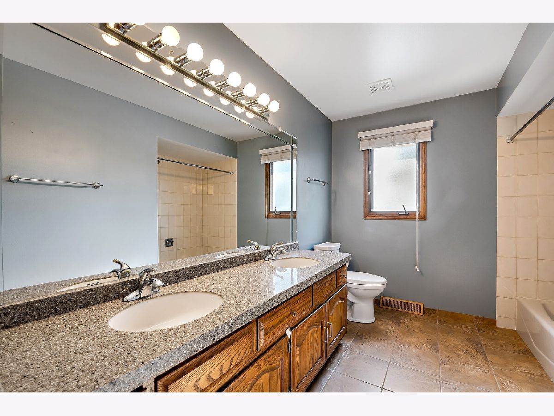

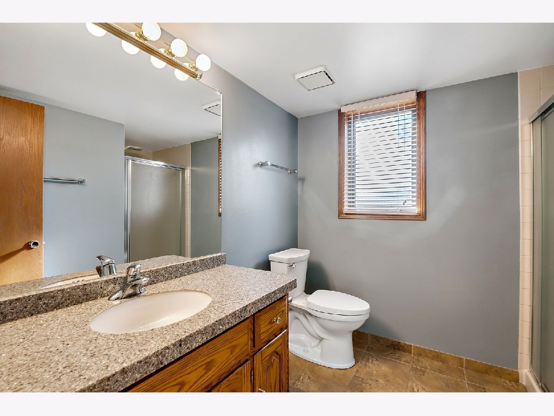

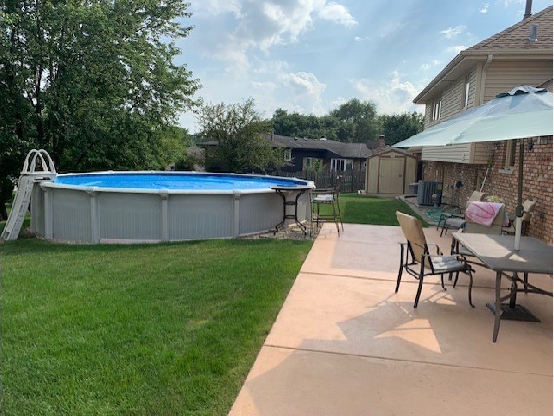
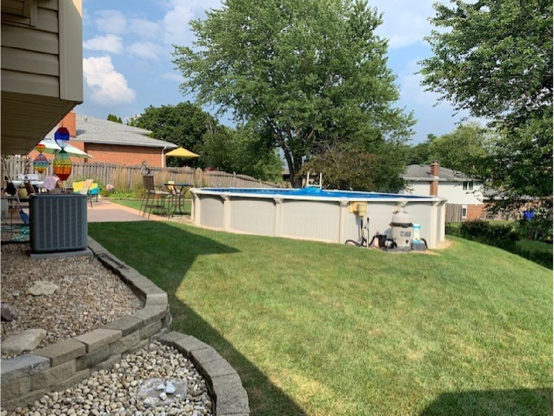

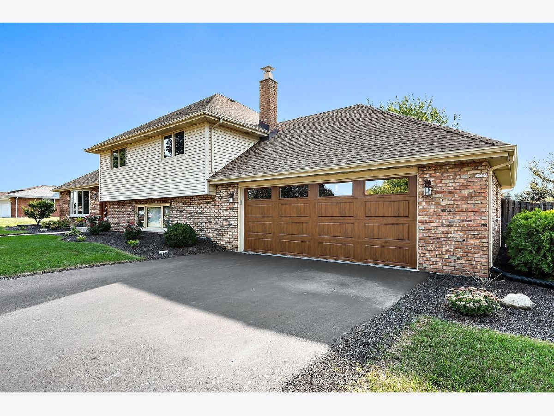
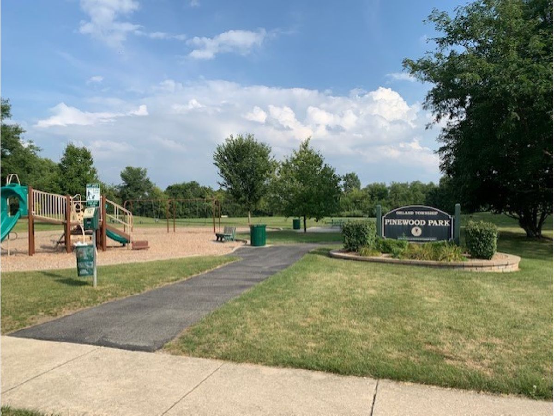
Room Specifics
Total Bedrooms: 3
Bedrooms Above Ground: 3
Bedrooms Below Ground: 0
Dimensions: —
Floor Type: Carpet
Dimensions: —
Floor Type: Carpet
Full Bathrooms: 2
Bathroom Amenities: Separate Shower
Bathroom in Basement: 1
Rooms: No additional rooms
Basement Description: Finished,Exterior Access
Other Specifics
| 2 | |
| — | |
| Asphalt | |
| Patio, Above Ground Pool, Storms/Screens, Fire Pit | |
| Landscaped,Mature Trees,Sidewalks,Streetlights,Wood Fence | |
| 120X119X67X136 | |
| — | |
| None | |
| Hardwood Floors | |
| Range, Microwave, Dishwasher, Refrigerator | |
| Not in DB | |
| Park, Curbs, Sidewalks, Street Lights, Street Paved | |
| — | |
| — | |
| Wood Burning |
Tax History
| Year | Property Taxes |
|---|---|
| 2021 | $4,850 |
Contact Agent
Nearby Similar Homes
Nearby Sold Comparables
Contact Agent
Listing Provided By
Coldwell Banker Realty

