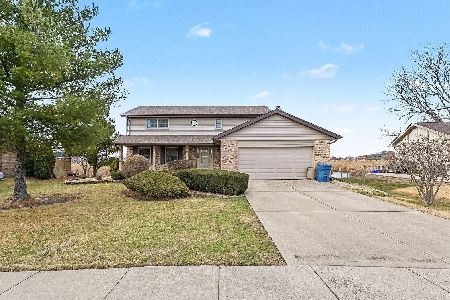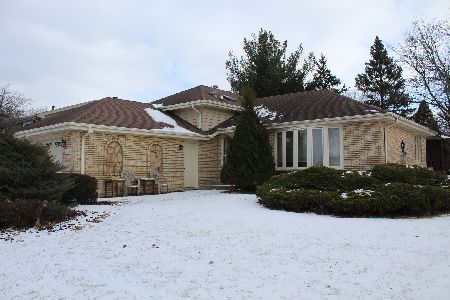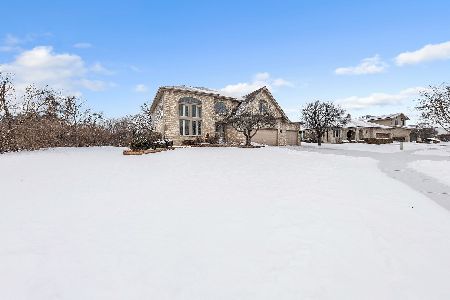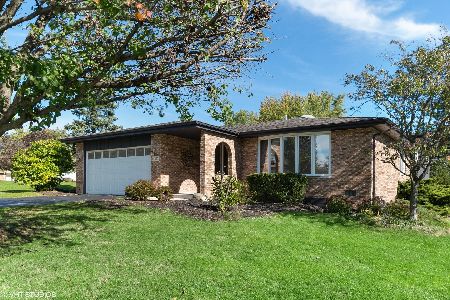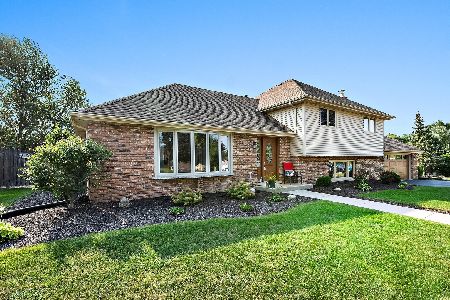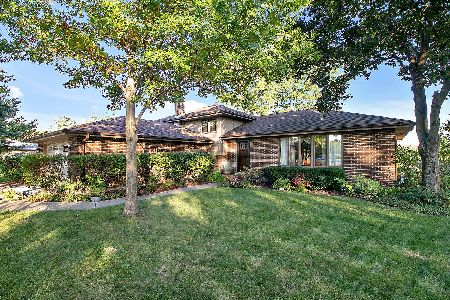14505 Pinewood Drive, Orland Park, Illinois 60467
$322,000
|
Sold
|
|
| Status: | Closed |
| Sqft: | 2,492 |
| Cost/Sqft: | $132 |
| Beds: | 4 |
| Baths: | 3 |
| Year Built: | 1986 |
| Property Taxes: | $6,525 |
| Days On Market: | 3050 |
| Lot Size: | 0,26 |
Description
Beautiful Move in Ready 4 bed 2.5 bath home with all the major updates done for you already! Furnace & AC 2013, Siding 2007, Roof 2005, Updated Pella Windows. Completely updated Kitchen with Stainless Steel Appliances, Granite Counters, Maple Cabinets, newer hardwood floors in Kitchen and Dining Room. Warm Neutral Paint Colors Throughout. Great Sized Master Bedroom that features an updated shower. All bathrooms have been updated to granite vanities. Plenty of living space to spread out and relax throughout this home. All bedrooms have plenty of space for nice bedroom sets, and great closet space. Plenty of storage throughout the entire home as well. Partial basement that also has a concrete crawl is great to store your things, or use as another living space. Enjoy all the escapes the outside of this home offers, with a Hot Tub, the 2 year old 20x20 deck, that sits on a great corner lot with huge yard. Home is steps from a great park, and close to all Orland Park has to offer.
Property Specifics
| Single Family | |
| — | |
| Quad Level | |
| 1986 | |
| Partial | |
| — | |
| No | |
| 0.26 |
| Cook | |
| — | |
| 0 / Not Applicable | |
| None | |
| Lake Michigan | |
| Public Sewer | |
| 09767431 | |
| 27071040100000 |
Property History
| DATE: | EVENT: | PRICE: | SOURCE: |
|---|---|---|---|
| 16 Feb, 2018 | Sold | $322,000 | MRED MLS |
| 16 Jan, 2018 | Under contract | $329,900 | MRED MLS |
| — | Last price change | $334,900 | MRED MLS |
| 3 Oct, 2017 | Listed for sale | $334,900 | MRED MLS |
Room Specifics
Total Bedrooms: 4
Bedrooms Above Ground: 4
Bedrooms Below Ground: 0
Dimensions: —
Floor Type: Carpet
Dimensions: —
Floor Type: Carpet
Dimensions: —
Floor Type: Carpet
Full Bathrooms: 3
Bathroom Amenities: Separate Shower,Soaking Tub
Bathroom in Basement: 0
Rooms: Foyer,Deck
Basement Description: Unfinished
Other Specifics
| 2 | |
| Concrete Perimeter | |
| Concrete | |
| Deck, Hot Tub, Storms/Screens | |
| Corner Lot | |
| 131 X 74 X 57 X 76X 98 | |
| Full | |
| Full | |
| Vaulted/Cathedral Ceilings, Skylight(s), Hardwood Floors | |
| Range, Dishwasher, Refrigerator, Washer, Dryer, Stainless Steel Appliance(s) | |
| Not in DB | |
| — | |
| — | |
| — | |
| Wood Burning |
Tax History
| Year | Property Taxes |
|---|---|
| 2018 | $6,525 |
Contact Agent
Nearby Similar Homes
Nearby Sold Comparables
Contact Agent
Listing Provided By
Baird & Warner

