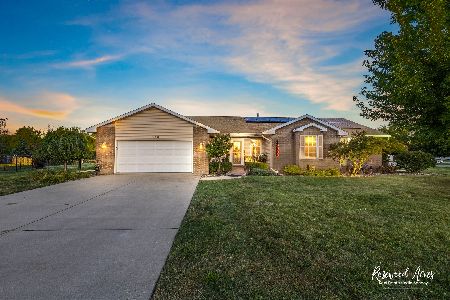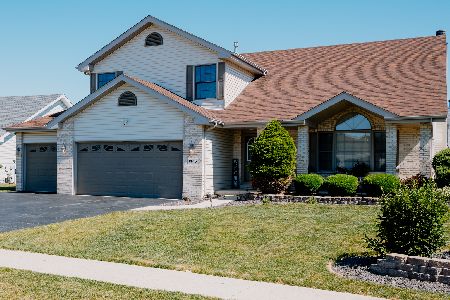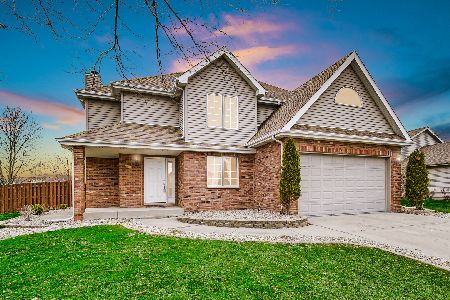1444 Cap Circle, Bourbonnais, Illinois 60914
$244,500
|
Sold
|
|
| Status: | Closed |
| Sqft: | 2,367 |
| Cost/Sqft: | $106 |
| Beds: | 4 |
| Baths: | 4 |
| Year Built: | 2002 |
| Property Taxes: | $5,130 |
| Days On Market: | 5065 |
| Lot Size: | 0,00 |
Description
Open flr plan! Loft overlooking Formal Living Rm. Quartz Kit countertop w/glass tile back splash, lg pantry, snack bar & builtin desk. Kit is open to dining & lg family rm w/corner woodburning fpl. Full fin bsmnt w/rm for everything fun, w/Wet Bar w/cer tile countertop, incl mini refrigerator, 2 lg storage areas in bsmnt & full bath. Loft area on 2nd flr perfect for desk. Lg Master Ste w/walkin closet.
Property Specifics
| Single Family | |
| — | |
| — | |
| 2002 | |
| Full | |
| — | |
| No | |
| — |
| Kankakee | |
| — | |
| 0 / Not Applicable | |
| None | |
| Public | |
| Public Sewer | |
| 08016621 | |
| 17091530803700 |
Property History
| DATE: | EVENT: | PRICE: | SOURCE: |
|---|---|---|---|
| 15 Jun, 2012 | Sold | $244,500 | MRED MLS |
| 30 Apr, 2012 | Under contract | $249,900 | MRED MLS |
| 12 Mar, 2012 | Listed for sale | $249,900 | MRED MLS |
Room Specifics
Total Bedrooms: 4
Bedrooms Above Ground: 4
Bedrooms Below Ground: 0
Dimensions: —
Floor Type: Carpet
Dimensions: —
Floor Type: Carpet
Dimensions: —
Floor Type: Carpet
Full Bathrooms: 4
Bathroom Amenities: —
Bathroom in Basement: 1
Rooms: Recreation Room,Other Room
Basement Description: Finished
Other Specifics
| 3 | |
| — | |
| — | |
| — | |
| — | |
| 63.71 X 187.73 X 132.05 X | |
| — | |
| Full | |
| Bar-Wet | |
| Microwave, Dishwasher, Disposal | |
| Not in DB | |
| — | |
| — | |
| — | |
| — |
Tax History
| Year | Property Taxes |
|---|---|
| 2012 | $5,130 |
Contact Agent
Nearby Similar Homes
Nearby Sold Comparables
Contact Agent
Listing Provided By
Real Living Speckman Realty, Inc












