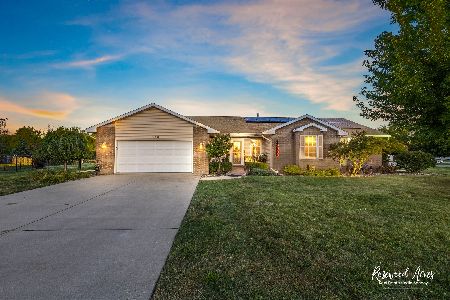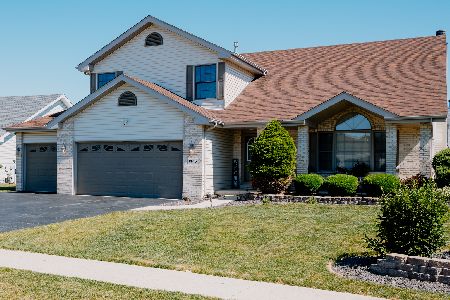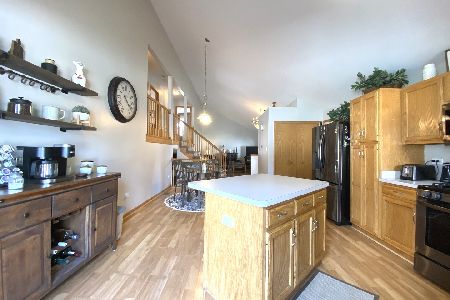1443 Cap Circle, Bourbonnais, Illinois 60914
$258,000
|
Sold
|
|
| Status: | Closed |
| Sqft: | 2,170 |
| Cost/Sqft: | $120 |
| Beds: | 3 |
| Baths: | 4 |
| Year Built: | 2004 |
| Property Taxes: | $6,606 |
| Days On Market: | 2869 |
| Lot Size: | 0,26 |
Description
GORGEOUS custom 3 BR, 3.5 bath step-ranch in desirable Cap Estates! The grand open floorplan - with vaulted ceilings, beautiful flooring, and fine finishes - makes a great 1st impression. The family-friendly kitchen has granite counters, oak cabinetry, and SS appliances. There are 3 steps up to the spacious bedrooms - all with excellent closets - and the luxurious master suite has a spa bath & WIC. The lower level man cave/media room has a wet bar, full bath, and tiled rec room - perfect for a private gym! The unfinished & dry basement offers even more options for living/entertainment space. BONUS: on-demand water heater & high-efficiency HVAC. The home is set on a generous 1/4 -acre lot, has an oversize patio, and a terrific 12x12 shed w/concrete floor & loft storage. A FANTASTIC property - come and see! *Seller offering $1500 paint credit.*
Property Specifics
| Single Family | |
| — | |
| Step Ranch | |
| 2004 | |
| Partial | |
| — | |
| No | |
| 0.26 |
| Kankakee | |
| Cap Estates | |
| 0 / Not Applicable | |
| None | |
| Public | |
| Public Sewer | |
| 09887514 | |
| 17091530802600 |
Property History
| DATE: | EVENT: | PRICE: | SOURCE: |
|---|---|---|---|
| 27 Sep, 2018 | Sold | $258,000 | MRED MLS |
| 26 Aug, 2018 | Under contract | $259,900 | MRED MLS |
| — | Last price change | $260,000 | MRED MLS |
| 17 Mar, 2018 | Listed for sale | $275,000 | MRED MLS |
Room Specifics
Total Bedrooms: 3
Bedrooms Above Ground: 3
Bedrooms Below Ground: 0
Dimensions: —
Floor Type: Wood Laminate
Dimensions: —
Floor Type: Wood Laminate
Full Bathrooms: 4
Bathroom Amenities: Whirlpool,Separate Shower
Bathroom in Basement: 1
Rooms: Foyer,Study,Walk In Closet,Recreation Room,Den
Basement Description: Partially Finished,Sub-Basement
Other Specifics
| 3 | |
| Concrete Perimeter | |
| Asphalt | |
| Patio, Porch, Storms/Screens | |
| — | |
| 100X150.18X55.3X140 | |
| Unfinished | |
| Full | |
| Vaulted/Cathedral Ceilings, Skylight(s), Bar-Wet, Wood Laminate Floors, First Floor Laundry | |
| Range, Microwave, Dishwasher, Refrigerator, Washer, Dryer, Stainless Steel Appliance(s) | |
| Not in DB | |
| Sidewalks, Street Paved | |
| — | |
| — | |
| Gas Log, Gas Starter |
Tax History
| Year | Property Taxes |
|---|---|
| 2018 | $6,606 |
Contact Agent
Nearby Similar Homes
Nearby Sold Comparables
Contact Agent
Listing Provided By
Coldwell Banker Residential











