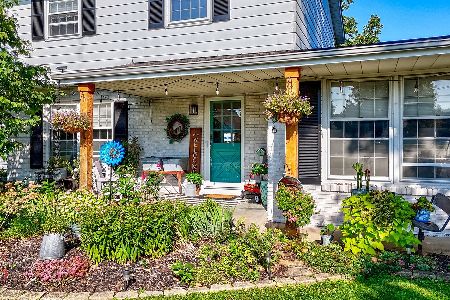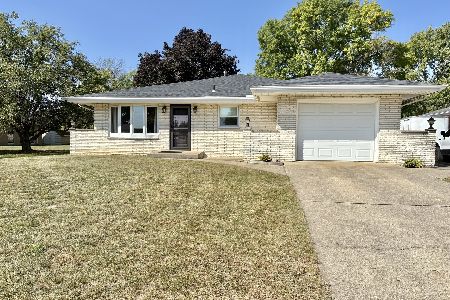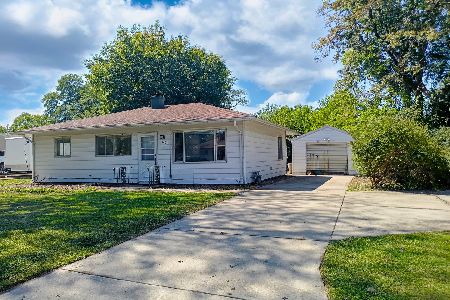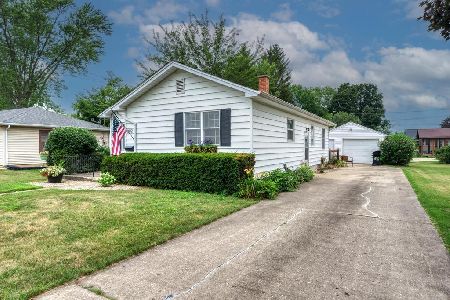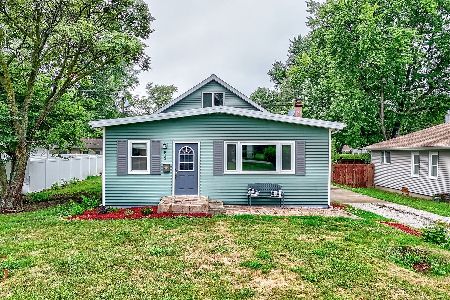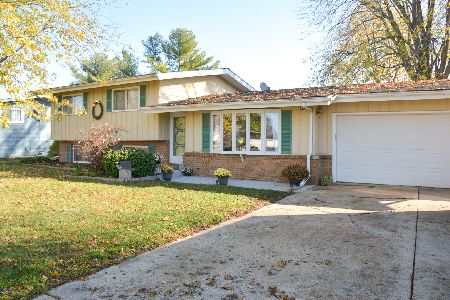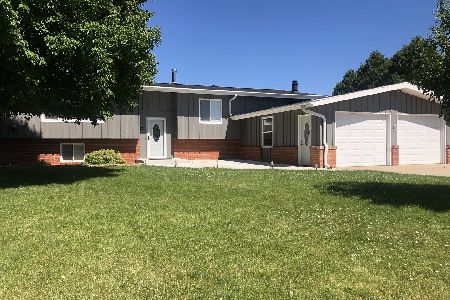1444 Catherine Street, Ottawa, Illinois 61350
$215,000
|
Sold
|
|
| Status: | Closed |
| Sqft: | 1,712 |
| Cost/Sqft: | $126 |
| Beds: | 3 |
| Baths: | 2 |
| Year Built: | 1976 |
| Property Taxes: | $5,163 |
| Days On Market: | 683 |
| Lot Size: | 0,28 |
Description
We have received multiple offers. Highest and best by Monday November 14 at noon. Enjoy all the natural light in this updated and move-in ready Ottawa home, including a brand new water heater installed in 2023. The eat-in kitchen has beautiful white cabinetry, stainless steel appliances with plenty of counter and storage space. There are three generously sized bedrooms and two bathrooms. The basement has been remodeled and offers an additional living space, as well as a bonus room, currently used as a home office. Spend time with family and friends in this private fully fenced backyard that includes a large deck and a small garden shed for storage. The garage includes a functional workbench, additional storage, and a stand up freezer. The home is located walking distance to Peck Park and McKinley Elementary School, and just minutes away from grocery stores and restaurants.
Property Specifics
| Single Family | |
| — | |
| — | |
| 1976 | |
| — | |
| — | |
| No | |
| 0.28 |
| La Salle | |
| — | |
| 0 / Not Applicable | |
| — | |
| — | |
| — | |
| 11925699 | |
| 2223204017 |
Nearby Schools
| NAME: | DISTRICT: | DISTANCE: | |
|---|---|---|---|
|
Grade School
Mckinley Elementary: K-4th Grade |
141 | — | |
|
Middle School
Shepherd Middle School |
141 | Not in DB | |
|
High School
Ottawa Township High School |
140 | Not in DB | |
Property History
| DATE: | EVENT: | PRICE: | SOURCE: |
|---|---|---|---|
| 3 May, 2013 | Sold | $90,000 | MRED MLS |
| 27 Mar, 2013 | Under contract | $99,465 | MRED MLS |
| — | Last price change | $104,700 | MRED MLS |
| 7 Jan, 2013 | Listed for sale | $110,210 | MRED MLS |
| 9 Dec, 2022 | Sold | $198,000 | MRED MLS |
| 11 Nov, 2022 | Under contract | $198,000 | MRED MLS |
| 2 Nov, 2022 | Listed for sale | $198,000 | MRED MLS |
| 15 Dec, 2023 | Sold | $215,000 | MRED MLS |
| 13 Nov, 2023 | Under contract | $215,000 | MRED MLS |
| 8 Nov, 2023 | Listed for sale | $215,000 | MRED MLS |
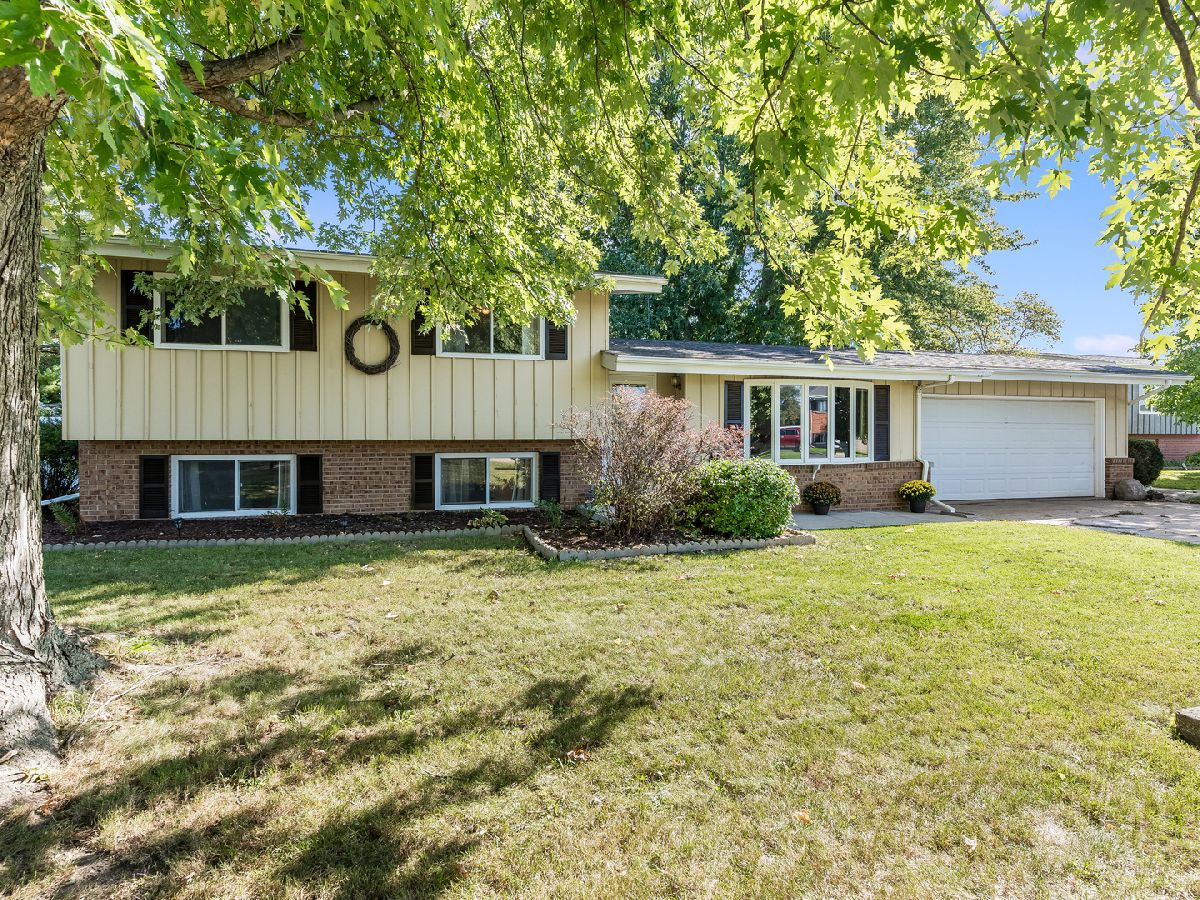
Room Specifics
Total Bedrooms: 3
Bedrooms Above Ground: 3
Bedrooms Below Ground: 0
Dimensions: —
Floor Type: —
Dimensions: —
Floor Type: —
Full Bathrooms: 2
Bathroom Amenities: —
Bathroom in Basement: 0
Rooms: —
Basement Description: None
Other Specifics
| 2 | |
| — | |
| Concrete | |
| — | |
| — | |
| 81.5X120 | |
| — | |
| — | |
| — | |
| — | |
| Not in DB | |
| — | |
| — | |
| — | |
| — |
Tax History
| Year | Property Taxes |
|---|---|
| 2013 | $3,868 |
| 2022 | $4,831 |
| 2023 | $5,163 |
Contact Agent
Nearby Similar Homes
Nearby Sold Comparables
Contact Agent
Listing Provided By
Wheatland Realty

