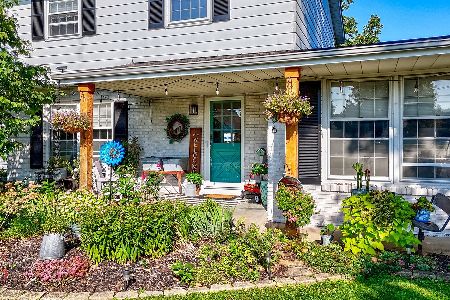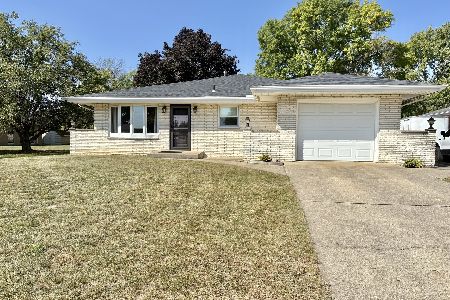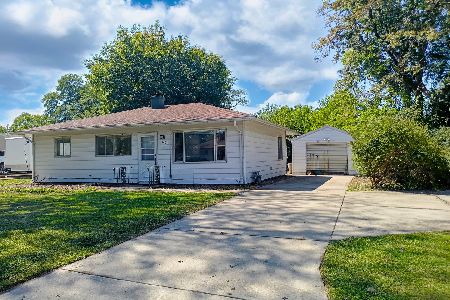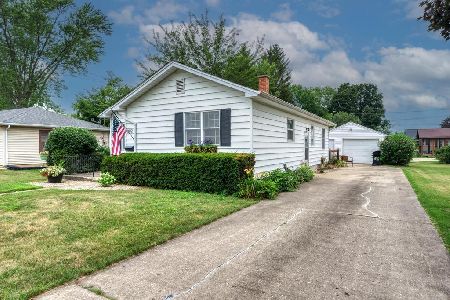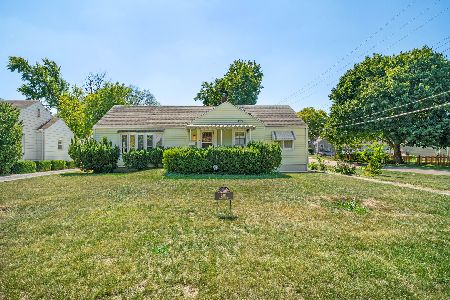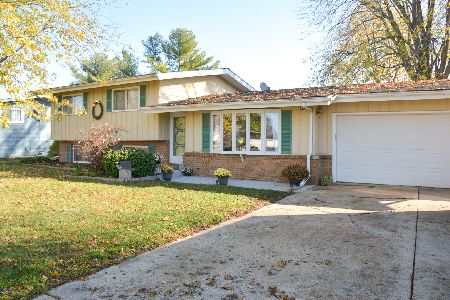1440 Catherine Street, Ottawa, Illinois 61350
$177,000
|
Sold
|
|
| Status: | Closed |
| Sqft: | 1,523 |
| Cost/Sqft: | $120 |
| Beds: | 3 |
| Baths: | 3 |
| Year Built: | 1974 |
| Property Taxes: | $4,747 |
| Days On Market: | 5807 |
| Lot Size: | 0,19 |
Description
Move-in 3 BR 1story- gorgeous updated kitchen w/hickory cabinetry & granite tops.Updated hall bath with tile tub/whirlpool.Vaulted ceilings in living room & kitchen/dining area with skylights.Patio,deck, above ground pool, finished lower level iw/partially finished family room, rec room and work shop area. Finished Future toy room/hobby room.1/2 bath in lower level.Updated hot water heater.Stamped concrete.Roof 2yrs
Property Specifics
| Single Family | |
| — | |
| — | |
| 1974 | |
| Full | |
| — | |
| No | |
| 0.19 |
| La Salle | |
| — | |
| 0 / Not Applicable | |
| None | |
| Public | |
| Public Sewer | |
| 07367975 | |
| 2223204005 |
Property History
| DATE: | EVENT: | PRICE: | SOURCE: |
|---|---|---|---|
| 15 Apr, 2010 | Sold | $177,000 | MRED MLS |
| 13 Feb, 2010 | Under contract | $182,000 | MRED MLS |
| — | Last price change | $187,000 | MRED MLS |
| 28 Oct, 2009 | Listed for sale | $187,000 | MRED MLS |
Room Specifics
Total Bedrooms: 3
Bedrooms Above Ground: 3
Bedrooms Below Ground: 0
Dimensions: —
Floor Type: Wood Laminate
Dimensions: —
Floor Type: Carpet
Full Bathrooms: 3
Bathroom Amenities: —
Bathroom in Basement: 1
Rooms: Foyer,Play Room
Basement Description: Partially Finished
Other Specifics
| 2 | |
| Concrete Perimeter | |
| — | |
| Deck, Patio, Above Ground Pool | |
| — | |
| 70X120 | |
| Unfinished | |
| Full | |
| Vaulted/Cathedral Ceilings, Skylight(s) | |
| — | |
| Not in DB | |
| Street Lights, Street Paved | |
| — | |
| — | |
| — |
Tax History
| Year | Property Taxes |
|---|---|
| 2010 | $4,747 |
Contact Agent
Nearby Similar Homes
Nearby Sold Comparables
Contact Agent
Listing Provided By
Haeberle & Associates Inc.

