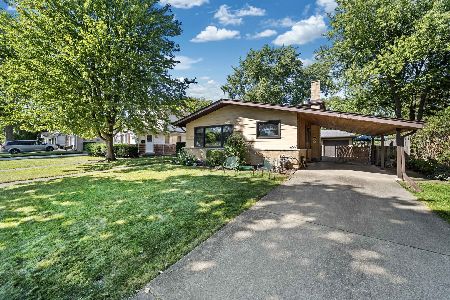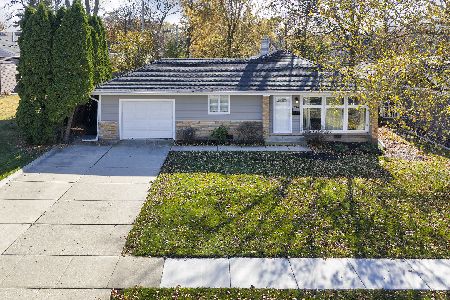1444 Orchard Lane, Northbrook, Illinois 60062
$440,000
|
Sold
|
|
| Status: | Closed |
| Sqft: | 2,500 |
| Cost/Sqft: | $184 |
| Beds: | 5 |
| Baths: | 4 |
| Year Built: | 1965 |
| Property Taxes: | $10,422 |
| Days On Market: | 2815 |
| Lot Size: | 0,21 |
Description
Amazing opportunity for this well maintained 5 bedroom, 3-1/2 bath split level home in a hot Northbrook location! This home boasts a generous floor plan with 4 bedrooms upstairs and 5th bedroom or extra family room with ensuite bathroom on main level. Wood burning fireplace has stone surround. Kitchen with newer Stainless steel convection oven, microwave & D/W. Newer washing machine in basement. 2 car attached garage. Other features include Pella windows/doors, real hardwood oak floors, newer roof, radiant heated ceilings & flooring & lots of storage. Nice sized lot is 66x136 with fantastic rear deck & charming rear yard. Home needs updating but there are endless possibilities. With a prime Northbrook location, this is a great value worth a look! Just steps to Meadowbrook Elementary & Northbrook Junior High, Meadowhill pool, park, play fields, & the bike velodrome. Walking distance to Metra train station, downtown shops, restaurants, grocery, Village Green & library.
Property Specifics
| Single Family | |
| — | |
| — | |
| 1965 | |
| Full | |
| — | |
| No | |
| 0.21 |
| Cook | |
| — | |
| 0 / Not Applicable | |
| None | |
| Public | |
| Public Sewer | |
| 09945798 | |
| 04103190800000 |
Nearby Schools
| NAME: | DISTRICT: | DISTANCE: | |
|---|---|---|---|
|
Grade School
Meadowbrook Elementary School |
28 | — | |
|
Middle School
Northbrook Junior High School |
28 | Not in DB | |
|
High School
Glenbrook North High School |
225 | Not in DB | |
Property History
| DATE: | EVENT: | PRICE: | SOURCE: |
|---|---|---|---|
| 22 Jun, 2018 | Sold | $440,000 | MRED MLS |
| 15 May, 2018 | Under contract | $459,000 | MRED MLS |
| 10 May, 2018 | Listed for sale | $459,000 | MRED MLS |
Room Specifics
Total Bedrooms: 5
Bedrooms Above Ground: 5
Bedrooms Below Ground: 0
Dimensions: —
Floor Type: Hardwood
Dimensions: —
Floor Type: Hardwood
Dimensions: —
Floor Type: Hardwood
Dimensions: —
Floor Type: —
Full Bathrooms: 4
Bathroom Amenities: —
Bathroom in Basement: 0
Rooms: Bedroom 5
Basement Description: Partially Finished
Other Specifics
| 2 | |
| — | |
| Asphalt | |
| Deck | |
| — | |
| 66X136 | |
| — | |
| Full | |
| Vaulted/Cathedral Ceilings, Hardwood Floors, Wood Laminate Floors, Heated Floors, First Floor Full Bath | |
| Range, Microwave, Dishwasher, Refrigerator, Washer, Dryer, Built-In Oven | |
| Not in DB | |
| — | |
| — | |
| — | |
| Wood Burning |
Tax History
| Year | Property Taxes |
|---|---|
| 2018 | $10,422 |
Contact Agent
Nearby Similar Homes
Nearby Sold Comparables
Contact Agent
Listing Provided By
@properties








