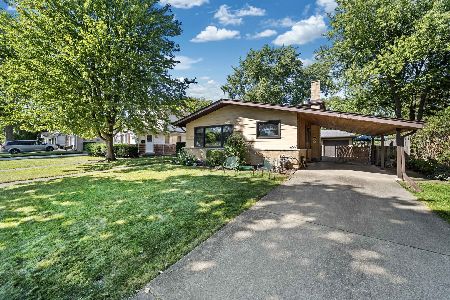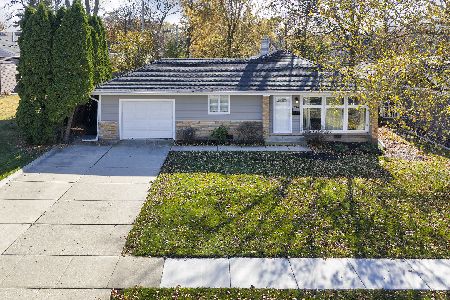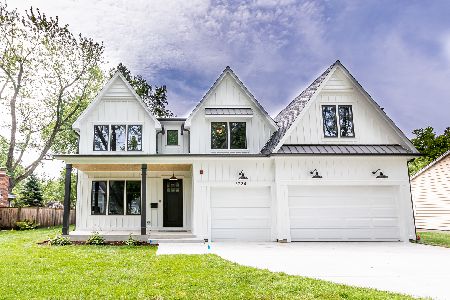1606 Maple Avenue, Northbrook, Illinois 60062
$585,000
|
Sold
|
|
| Status: | Closed |
| Sqft: | 2,835 |
| Cost/Sqft: | $215 |
| Beds: | 5 |
| Baths: | 3 |
| Year Built: | 1955 |
| Property Taxes: | $8,464 |
| Days On Market: | 1662 |
| Lot Size: | 0,17 |
Description
Spacious multi level home in Northbrook School District 28, conveniently located within walking distance to Northbrook Junior High, Meadowbrook Elementary, Meadow Hill Aquatic Center and the Village Green. Main level living room with gas-burning fireplace. Enter adjacent office through beautiful double French doors. The heart of this home is a lower level family room with vaulted ceilings, field stone wood burning fireplace open to a gourmet cook's kitchen. Spacious kitchen with plenty of storage space, center island, maple cabinets and stainless steel appliances. Laundry and powder room located on this level. Second floor living area has a large primary suite with walk-in closet and full bath, plus an additional bedroom. Third floor level has 3 large bedrooms with lots of closet space. Full hall bath completes the third level. Solid wood 6 panel doors and Pella windows through out the home. Two car attached garage. New in the last 5 years: Furnace, double ovens, dishwasher, two 40 gallon hot water heaters.
Property Specifics
| Single Family | |
| — | |
| Quad Level | |
| 1955 | |
| None | |
| — | |
| No | |
| 0.17 |
| Cook | |
| — | |
| — / Not Applicable | |
| None | |
| Lake Michigan | |
| Public Sewer | |
| 11112147 | |
| 04103190710000 |
Nearby Schools
| NAME: | DISTRICT: | DISTANCE: | |
|---|---|---|---|
|
Grade School
Meadowbrook Elementary School |
28 | — | |
|
Middle School
Northbrook Junior High School |
28 | Not in DB | |
|
High School
Glenbrook North High School |
225 | Not in DB | |
Property History
| DATE: | EVENT: | PRICE: | SOURCE: |
|---|---|---|---|
| 5 Nov, 2021 | Sold | $585,000 | MRED MLS |
| 11 Oct, 2021 | Under contract | $609,000 | MRED MLS |
| — | Last price change | $629,000 | MRED MLS |
| 6 Jul, 2021 | Listed for sale | $629,000 | MRED MLS |
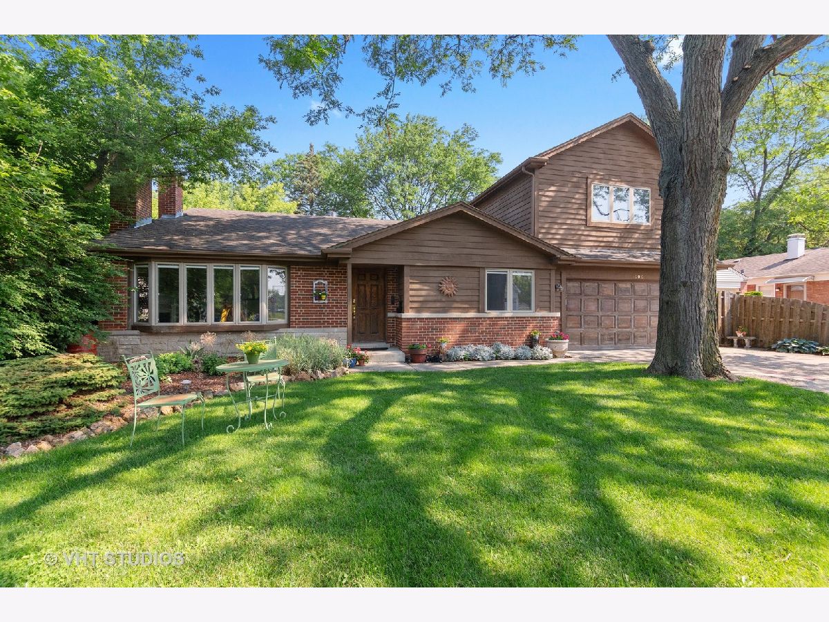
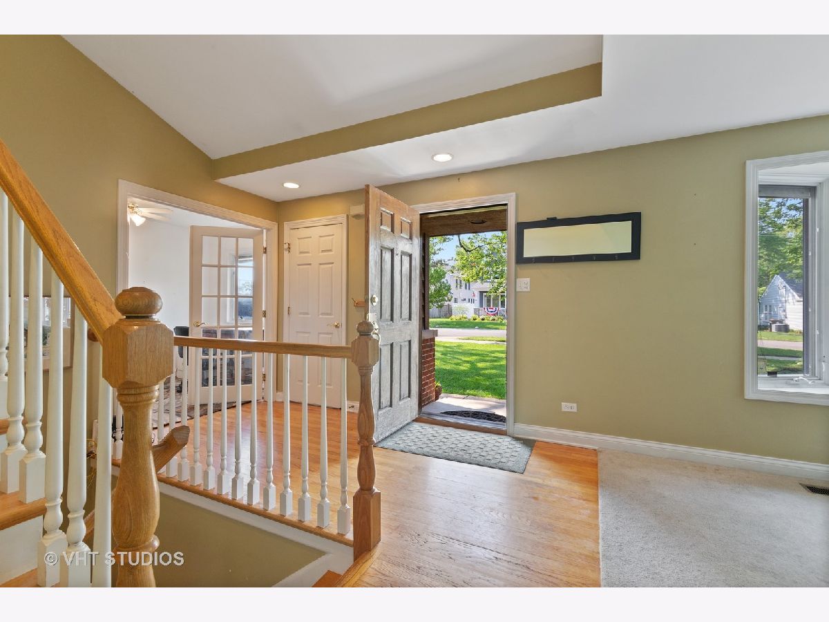
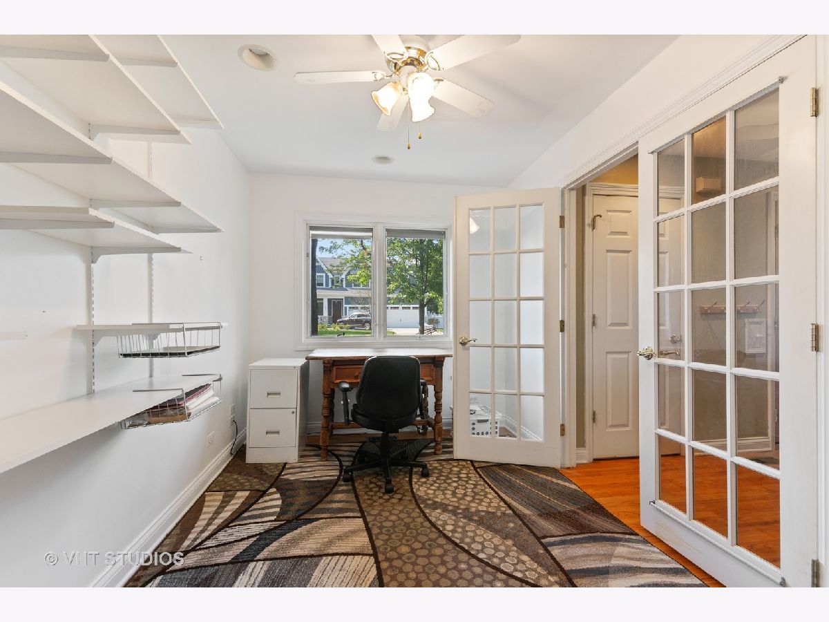
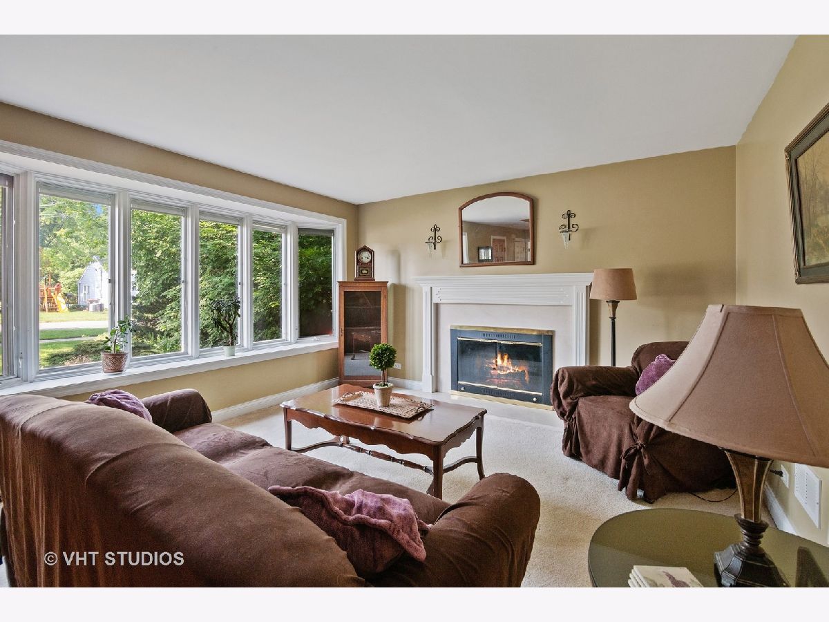
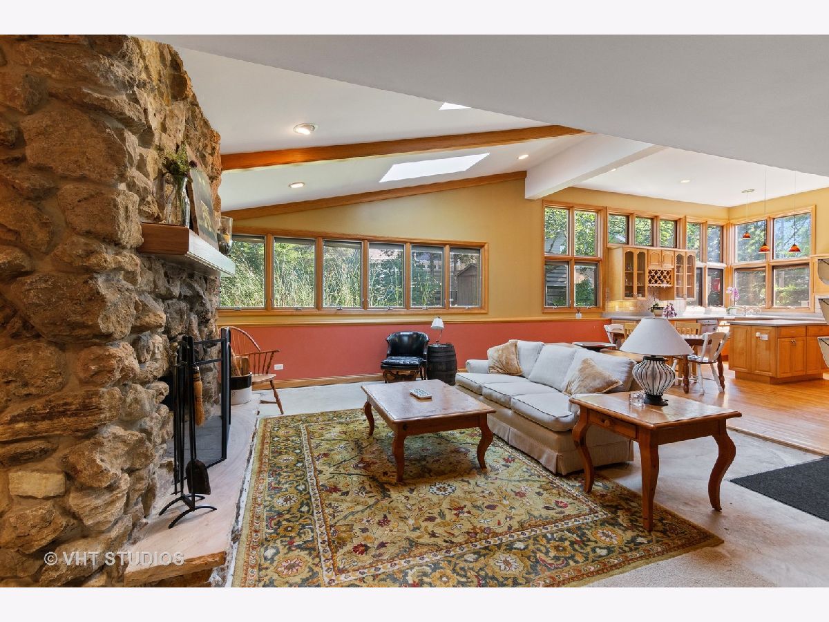

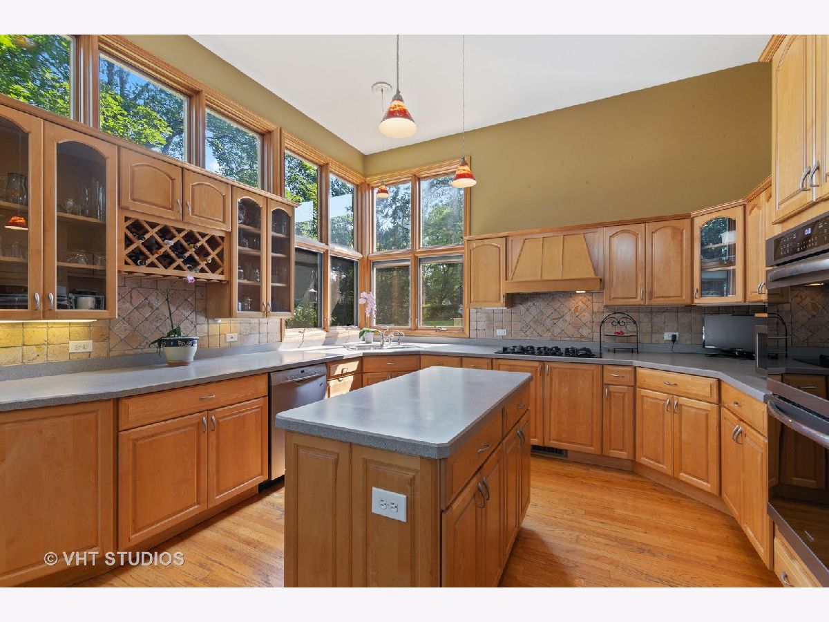





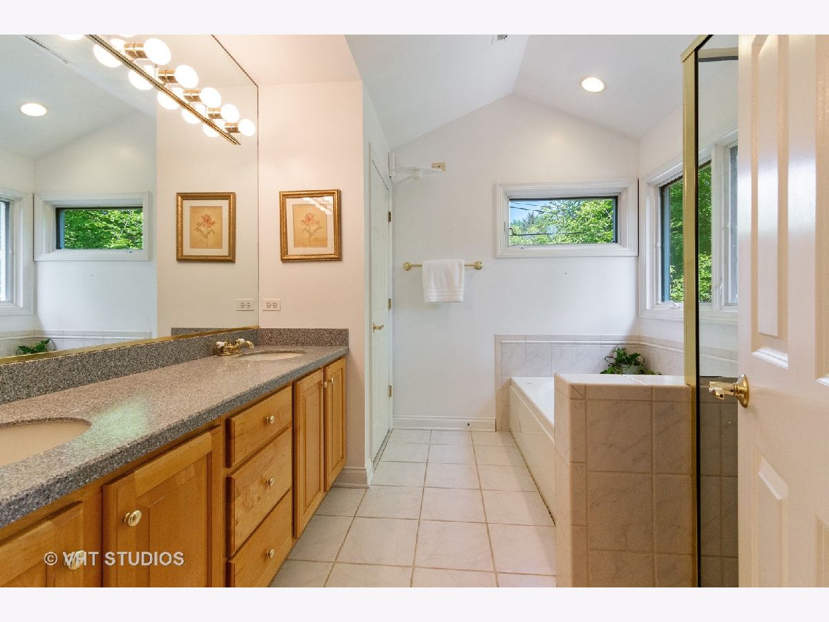







Room Specifics
Total Bedrooms: 5
Bedrooms Above Ground: 5
Bedrooms Below Ground: 0
Dimensions: —
Floor Type: Carpet
Dimensions: —
Floor Type: Carpet
Dimensions: —
Floor Type: Carpet
Dimensions: —
Floor Type: —
Full Bathrooms: 3
Bathroom Amenities: Separate Shower,Double Sink,Garden Tub
Bathroom in Basement: 0
Rooms: Office,Bonus Room,Bedroom 5
Basement Description: None
Other Specifics
| 2 | |
| Concrete Perimeter | |
| Asphalt | |
| Deck | |
| — | |
| 68X110X68X110 | |
| Pull Down Stair | |
| Full | |
| Vaulted/Cathedral Ceilings, Skylight(s), Hardwood Floors, Walk-In Closet(s) | |
| Double Oven, Microwave, Dishwasher, Refrigerator, Washer, Dryer, Stainless Steel Appliance(s), Cooktop, Gas Cooktop | |
| Not in DB | |
| Park, Pool, Curbs, Sidewalks, Street Lights, Street Paved | |
| — | |
| — | |
| Wood Burning, Gas Log |
Tax History
| Year | Property Taxes |
|---|---|
| 2021 | $8,464 |
Contact Agent
Nearby Similar Homes
Nearby Sold Comparables
Contact Agent
Listing Provided By
Baird & Warner


