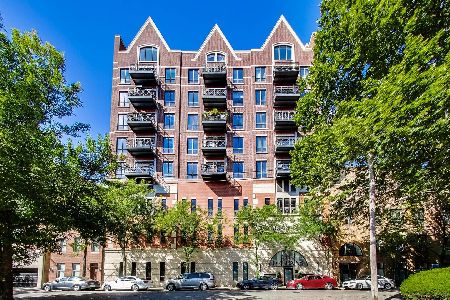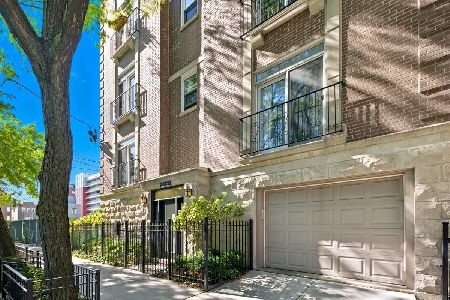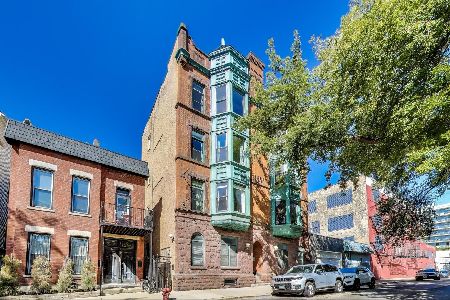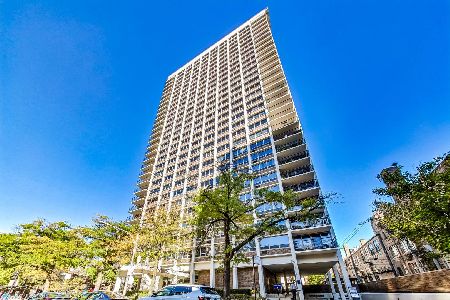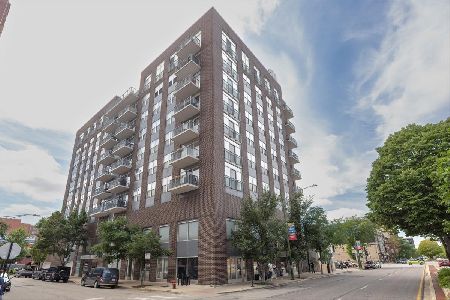1444 Orleans Street, Near North Side, Chicago, Illinois 60610
$393,500
|
Sold
|
|
| Status: | Closed |
| Sqft: | 1,300 |
| Cost/Sqft: | $296 |
| Beds: | 2 |
| Baths: | 2 |
| Year Built: | 2002 |
| Property Taxes: | $5,391 |
| Days On Market: | 3542 |
| Lot Size: | 0,00 |
Description
Heart of Old Town! This 2 Bed, 2 Bath unit is located in a boutique, mid-rise building with elevator and 24-hr doorman. Open floor plan with floor to ceiling windows invite tons of natural light. Master bedroom includes large walk-in closet and master bath with double vanity. Spectacular, unobstructed views including historic, St. Michael's Cathedral. Living room opens to balcony. Washer/Dryer in unit, hardwood floors, gas fireplace, and upgraded kitchen. Walk to everything! Garage parking available for $25K.
Property Specifics
| Condos/Townhomes | |
| 9 | |
| — | |
| 2002 | |
| None | |
| — | |
| No | |
| — |
| Cook | |
| Royalton Towers | |
| 518 / Monthly | |
| Water,Insurance,Doorman,Exterior Maintenance,Scavenger,Snow Removal | |
| Public | |
| Public Sewer | |
| 09136913 | |
| 17042000981012 |
Property History
| DATE: | EVENT: | PRICE: | SOURCE: |
|---|---|---|---|
| 29 Jan, 2007 | Sold | $413,000 | MRED MLS |
| 13 Dec, 2006 | Under contract | $399,000 | MRED MLS |
| 6 Nov, 2006 | Listed for sale | $399,000 | MRED MLS |
| 29 Jun, 2012 | Sold | $286,000 | MRED MLS |
| 1 May, 2012 | Under contract | $299,000 | MRED MLS |
| 18 Feb, 2012 | Listed for sale | $299,000 | MRED MLS |
| 1 Jul, 2016 | Sold | $393,500 | MRED MLS |
| 8 Mar, 2016 | Under contract | $384,999 | MRED MLS |
| — | Last price change | $399,999 | MRED MLS |
| 11 Feb, 2016 | Listed for sale | $399,999 | MRED MLS |
| 1 Jun, 2022 | Sold | $382,500 | MRED MLS |
| 3 May, 2022 | Under contract | $387,500 | MRED MLS |
| — | Last price change | $399,000 | MRED MLS |
| 24 Feb, 2022 | Listed for sale | $399,000 | MRED MLS |
| 31 Jul, 2025 | Sold | $440,000 | MRED MLS |
| 23 Jun, 2025 | Under contract | $449,500 | MRED MLS |
| 19 Jun, 2025 | Listed for sale | $449,500 | MRED MLS |
Room Specifics
Total Bedrooms: 2
Bedrooms Above Ground: 2
Bedrooms Below Ground: 0
Dimensions: —
Floor Type: —
Full Bathrooms: 2
Bathroom Amenities: Double Sink
Bathroom in Basement: 0
Rooms: Balcony/Porch/Lanai
Basement Description: None
Other Specifics
| 1 | |
| — | |
| — | |
| Balcony, Storms/Screens | |
| — | |
| COMMON | |
| — | |
| Full | |
| Elevator, Hardwood Floors, Laundry Hook-Up in Unit | |
| Range, Microwave, Dishwasher, Refrigerator, Washer, Dryer, Disposal | |
| Not in DB | |
| — | |
| — | |
| — | |
| — |
Tax History
| Year | Property Taxes |
|---|---|
| 2007 | $4,180 |
| 2016 | $5,391 |
| 2022 | $5,716 |
| 2025 | $6,075 |
Contact Agent
Nearby Similar Homes
Nearby Sold Comparables
Contact Agent
Listing Provided By
Baird & Warner

