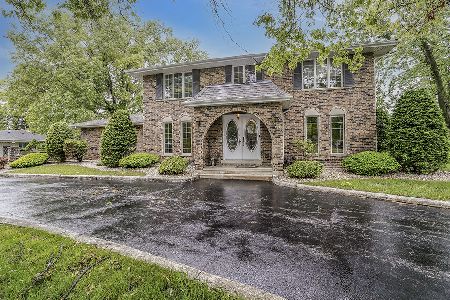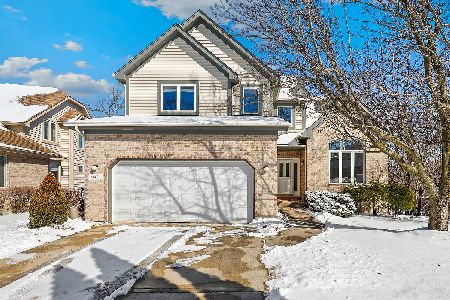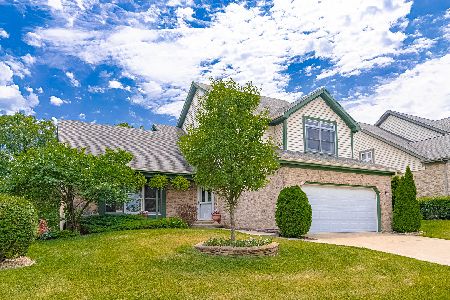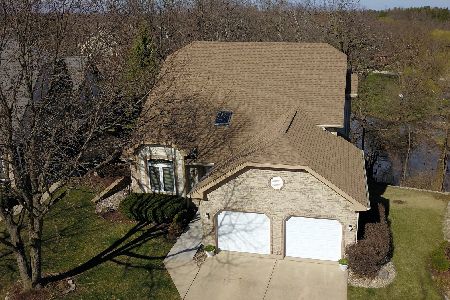14447 Provencal Drive, Homer Glen, Illinois 60491
$345,000
|
Sold
|
|
| Status: | Closed |
| Sqft: | 2,901 |
| Cost/Sqft: | $124 |
| Beds: | 3 |
| Baths: | 3 |
| Year Built: | 1999 |
| Property Taxes: | $6,371 |
| Days On Market: | 2386 |
| Lot Size: | 0,11 |
Description
Maintenance free living in a gated community! Amazing 3 bed, 3 bath ranch home with finished walk-out basement. Open concept floor plan with high ceilings, large windows, granite surround fireplace, fresh paint and newly refinished hardwoods. Updated kitchen with quartz counters, textured tile back splash, under-cabinet lighting, sensor-operated faucet, stainless steel sink and new appliances. 2 main level bedrooms and bathrooms including the spacious master with en-suite bath featuring double vanities, soaking tub, separate shower and walk-in closet. Additional living and storage space can be found in the finished walk-out basement, including a 3rd bedroom, full bath, wet bar, and patio. This home also offers an amazing deck off kitchen and a lower level patio - both with scenic wooded views. Close to community park with gazebo and firepit. Come see today!
Property Specifics
| Single Family | |
| — | |
| Ranch | |
| 1999 | |
| Full,English | |
| — | |
| No | |
| 0.11 |
| Will | |
| Dawnwood | |
| 350 / Monthly | |
| Exterior Maintenance,Snow Removal | |
| Private | |
| Public Sewer | |
| 10454327 | |
| 1605111011190000 |
Nearby Schools
| NAME: | DISTRICT: | DISTANCE: | |
|---|---|---|---|
|
Grade School
Luther J Schilling School |
33c | — | |
|
High School
Lockport Township High School |
205 | Not in DB | |
|
Alternate Junior High School
Hadley Middle School |
— | Not in DB | |
Property History
| DATE: | EVENT: | PRICE: | SOURCE: |
|---|---|---|---|
| 26 Aug, 2019 | Sold | $345,000 | MRED MLS |
| 26 Jul, 2019 | Under contract | $359,000 | MRED MLS |
| 19 Jul, 2019 | Listed for sale | $359,000 | MRED MLS |
Room Specifics
Total Bedrooms: 3
Bedrooms Above Ground: 3
Bedrooms Below Ground: 0
Dimensions: —
Floor Type: Carpet
Dimensions: —
Floor Type: Carpet
Full Bathrooms: 3
Bathroom Amenities: Separate Shower,Double Sink,Soaking Tub
Bathroom in Basement: 1
Rooms: Eating Area,Recreation Room,Foyer
Basement Description: Finished
Other Specifics
| 2 | |
| — | |
| Concrete | |
| Deck, Patio, Porch, Storms/Screens | |
| Mature Trees | |
| 44 X 80 X 79 X 81 | |
| Unfinished | |
| Full | |
| Vaulted/Cathedral Ceilings, Bar-Wet, Hardwood Floors, First Floor Bedroom, First Floor Laundry, First Floor Full Bath | |
| Range, Microwave, Dishwasher, Refrigerator, Washer, Dryer, Disposal, Stainless Steel Appliance(s) | |
| Not in DB | |
| Park, Lake, Curbs, Gated, Street Lights, Street Paved | |
| — | |
| — | |
| Double Sided, Gas Log, Gas Starter, Heatilator |
Tax History
| Year | Property Taxes |
|---|---|
| 2019 | $6,371 |
Contact Agent
Nearby Similar Homes
Nearby Sold Comparables
Contact Agent
Listing Provided By
Redfin Corporation









