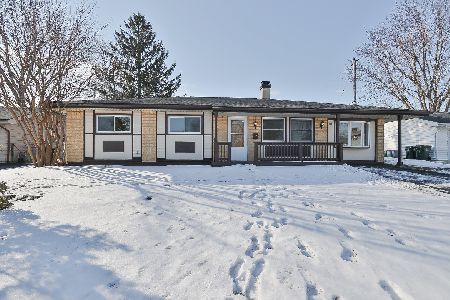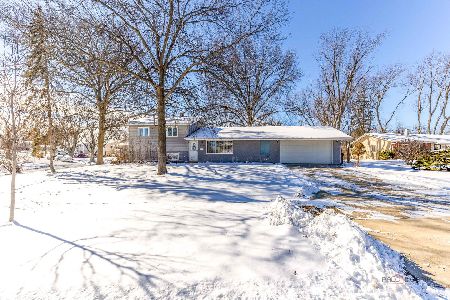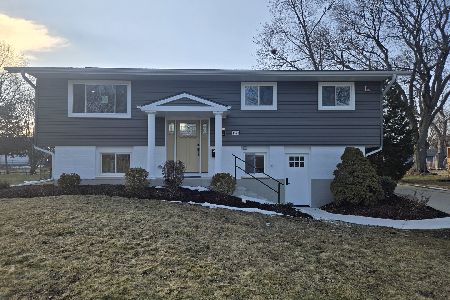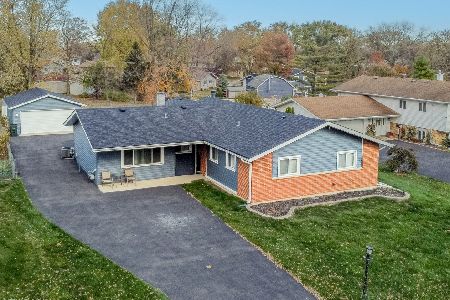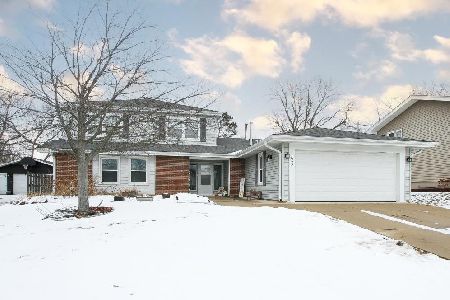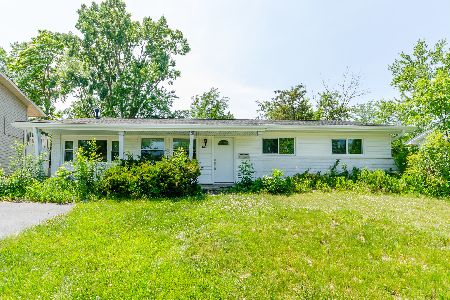1445 Cooper Road, Hoffman Estates, Illinois 60169
$300,500
|
Sold
|
|
| Status: | Closed |
| Sqft: | 2,086 |
| Cost/Sqft: | $144 |
| Beds: | 4 |
| Baths: | 3 |
| Year Built: | 1966 |
| Property Taxes: | $1,360 |
| Days On Market: | 1873 |
| Lot Size: | 0,22 |
Description
Welcome HOME to this wonderful, well maintained and best value around split level! You will marvel at the abundant size and central location to everything! Light, bright and neutral pallet for your decorating ideas. Great home for entertaining! Eat in kitchen adjoins separate Dining Room and is brightened by the cheerful wall of windows in the Living Room. 4 panel Oak doors! Original Hard wood flooring under the carpeting on the entire main level. Master bedroom has adjoining bath with walk in shower. Dual patio doors in the lower level lead to the patio and open backyard. Walk in closet in Lower level 4th bedroom plus there's room for expansion in the lower level - Ample space for a 5th bedroom in the work room area and an additional shower and/or tub could be added in the large half bath. Restaurants, shopping and expressways close by. Award winning schools! You will be thrilled to call this HOME.
Property Specifics
| Single Family | |
| — | |
| Bi-Level | |
| 1966 | |
| Full,Walkout | |
| RIVIERA | |
| No | |
| 0.22 |
| Cook | |
| Highlands | |
| 0 / Not Applicable | |
| None | |
| Lake Michigan | |
| Public Sewer | |
| 10969305 | |
| 07094180070000 |
Nearby Schools
| NAME: | DISTRICT: | DISTANCE: | |
|---|---|---|---|
|
High School
Hoffman Estates High School |
211 | Not in DB | |
Property History
| DATE: | EVENT: | PRICE: | SOURCE: |
|---|---|---|---|
| 16 Feb, 2021 | Sold | $300,500 | MRED MLS |
| 15 Jan, 2021 | Under contract | $300,000 | MRED MLS |
| 12 Jan, 2021 | Listed for sale | $300,000 | MRED MLS |

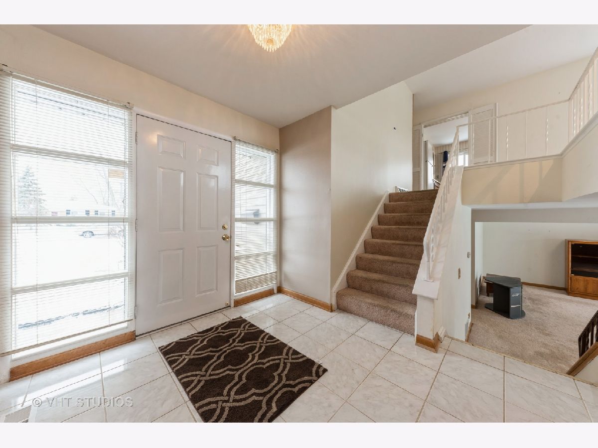
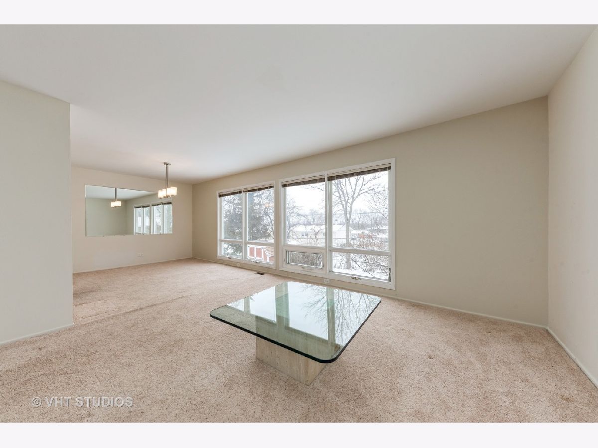
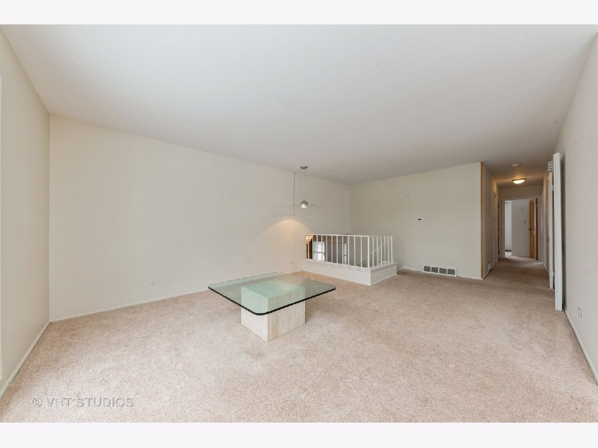
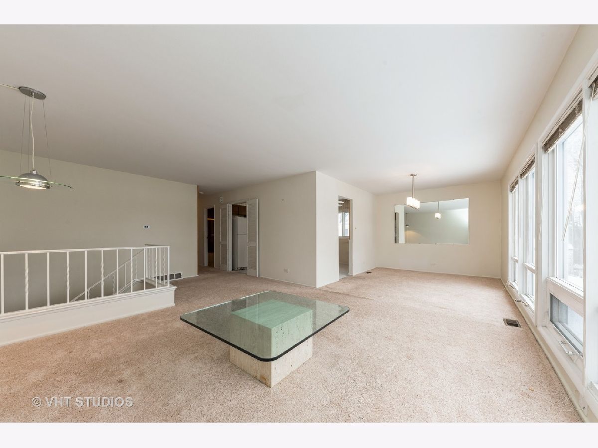
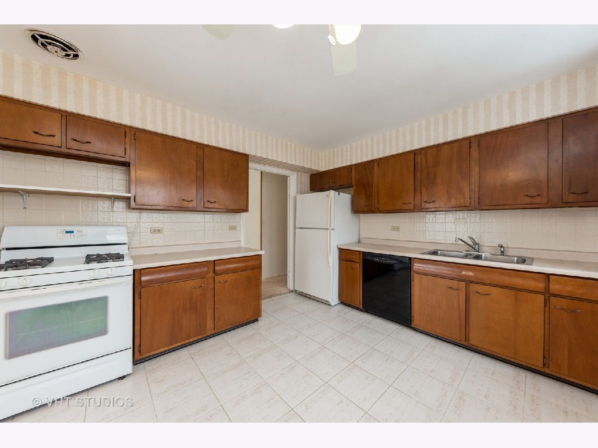
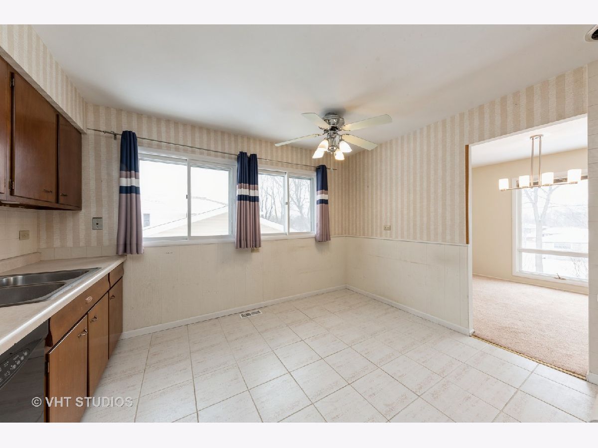
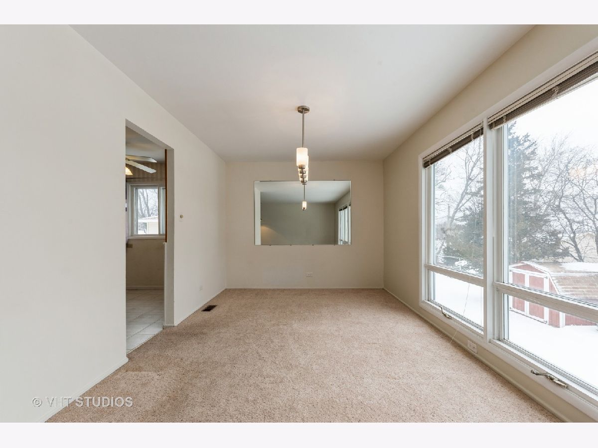
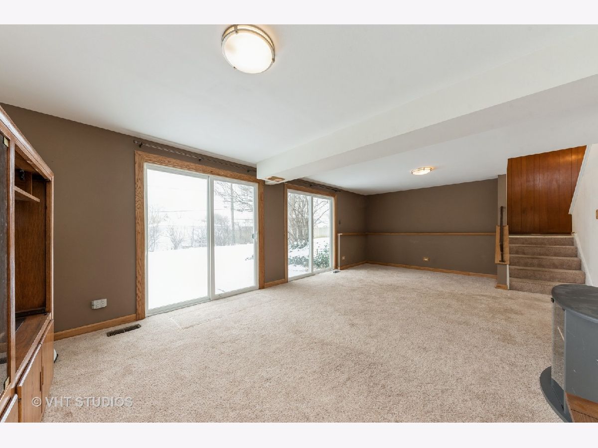
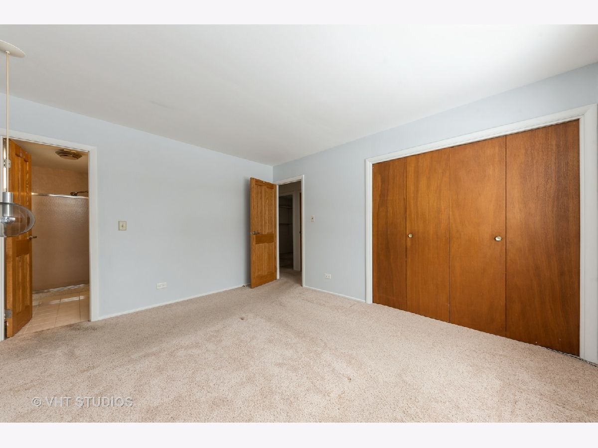
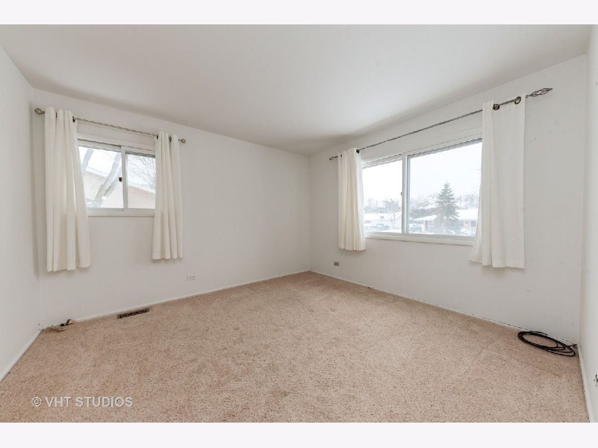
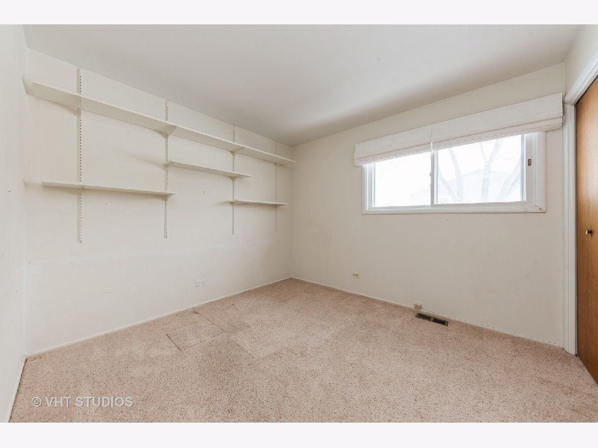
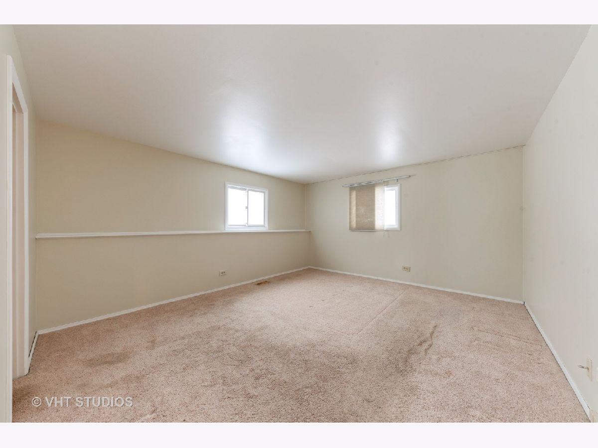
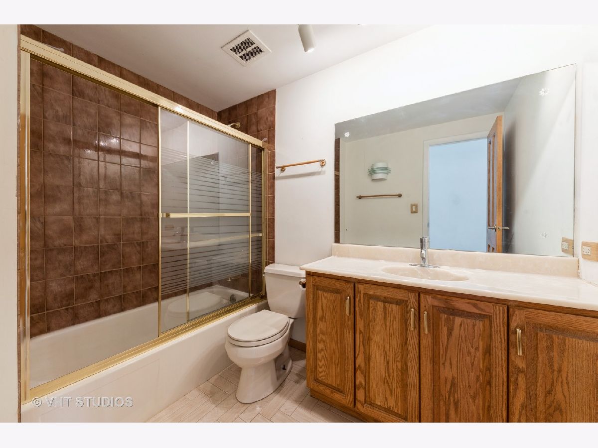
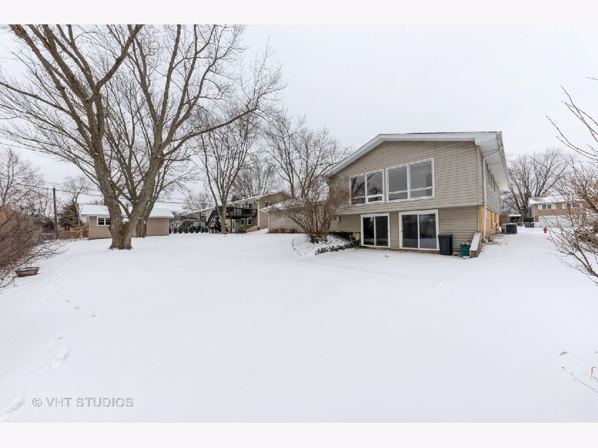
Room Specifics
Total Bedrooms: 4
Bedrooms Above Ground: 4
Bedrooms Below Ground: 0
Dimensions: —
Floor Type: Carpet
Dimensions: —
Floor Type: Carpet
Dimensions: —
Floor Type: Carpet
Full Bathrooms: 3
Bathroom Amenities: —
Bathroom in Basement: 1
Rooms: Foyer,Workshop
Basement Description: Finished,Exterior Access,Rec/Family Area,Sleeping Area,Storage Space
Other Specifics
| 2 | |
| Concrete Perimeter | |
| Asphalt | |
| Patio | |
| — | |
| 128X73X128X73 | |
| — | |
| Full | |
| — | |
| Range, Dishwasher, Refrigerator, Washer, Dryer | |
| Not in DB | |
| Street Paved | |
| — | |
| — | |
| — |
Tax History
| Year | Property Taxes |
|---|---|
| 2021 | $1,360 |
Contact Agent
Nearby Similar Homes
Nearby Sold Comparables
Contact Agent
Listing Provided By
Baird & Warner

