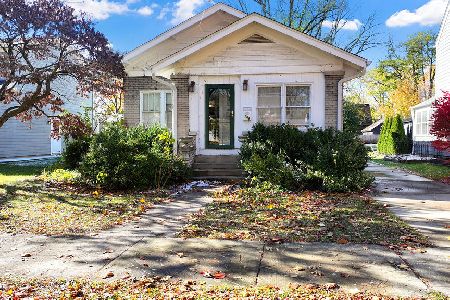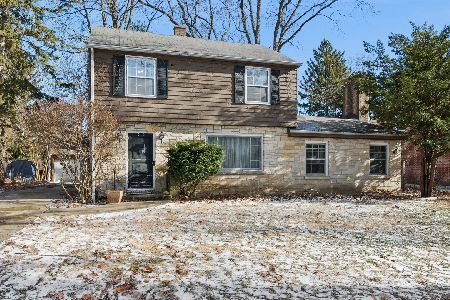1445 Downer Place, Aurora, Illinois 60506
$305,000
|
Sold
|
|
| Status: | Closed |
| Sqft: | 2,565 |
| Cost/Sqft: | $121 |
| Beds: | 3 |
| Baths: | 4 |
| Year Built: | 1964 |
| Property Taxes: | $8,310 |
| Days On Market: | 2404 |
| Lot Size: | 0,36 |
Description
Rare solid brick ranch located in beautiful historic west side of Aurora! Talk about an open floor plan and you're talking about 1445 Downer! Gleaming hardwoods flow throughout the main living areas! Huge living/dining room combo can accommodate the largest of family get togethers! Amazing kitchen w/wall of pantry cabinets, white cabinetry, granite c-tops, glass tile backsplash, SS applcs & eating space w/atrium door to private oasis & patio! Family room w/floor to ceiling brick fireplace, crown molding & double atrium door to patio! The laundry room of your dreams w/double closets & door to the yard. Master suite w/door to patio, double closets & beautiful bath remodel w/double vanity & gorgeous shower with river rock floor & glass door. 2 more bedrooms w/overhead lights, cedar closet & updated full hall bath & powder room complete the main floor. Finished basement has rec room w/floor to ceiling brick fireplace, office & 1/2 bath. Great location is close to it everything!
Property Specifics
| Single Family | |
| — | |
| Ranch | |
| 1964 | |
| Partial | |
| — | |
| No | |
| 0.36 |
| Kane | |
| — | |
| 0 / Not Applicable | |
| None | |
| Public | |
| Public Sewer | |
| 10433327 | |
| 1520178012 |
Nearby Schools
| NAME: | DISTRICT: | DISTANCE: | |
|---|---|---|---|
|
Grade School
Freeman Elementary School |
129 | — | |
|
Middle School
Washington Middle School |
129 | Not in DB | |
|
High School
West Aurora High School |
129 | Not in DB | |
Property History
| DATE: | EVENT: | PRICE: | SOURCE: |
|---|---|---|---|
| 31 Jul, 2019 | Sold | $305,000 | MRED MLS |
| 2 Jul, 2019 | Under contract | $309,900 | MRED MLS |
| 28 Jun, 2019 | Listed for sale | $309,900 | MRED MLS |
Room Specifics
Total Bedrooms: 3
Bedrooms Above Ground: 3
Bedrooms Below Ground: 0
Dimensions: —
Floor Type: Carpet
Dimensions: —
Floor Type: Carpet
Full Bathrooms: 4
Bathroom Amenities: Double Sink
Bathroom in Basement: 1
Rooms: Foyer,Recreation Room,Office
Basement Description: Finished,Crawl
Other Specifics
| 2.5 | |
| Concrete Perimeter | |
| Concrete | |
| Patio, Storms/Screens | |
| Corner Lot,Fenced Yard,Landscaped,Mature Trees | |
| 104 X 150.71 | |
| — | |
| Full | |
| Hardwood Floors, First Floor Bedroom, In-Law Arrangement, First Floor Laundry, First Floor Full Bath, Built-in Features | |
| Double Oven, Microwave, Dishwasher, Refrigerator, Washer, Dryer, Disposal, Cooktop, Built-In Oven | |
| Not in DB | |
| Street Lights, Street Paved | |
| — | |
| — | |
| Gas Starter |
Tax History
| Year | Property Taxes |
|---|---|
| 2019 | $8,310 |
Contact Agent
Nearby Similar Homes
Nearby Sold Comparables
Contact Agent
Listing Provided By
PILMER REAL ESTATE, INC







