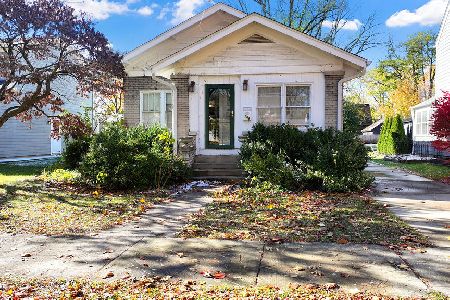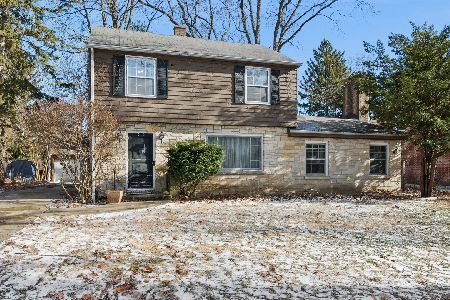1431 Downer Place, Aurora, Illinois 60506
$380,000
|
Sold
|
|
| Status: | Closed |
| Sqft: | 2,674 |
| Cost/Sqft: | $138 |
| Beds: | 4 |
| Baths: | 3 |
| Year Built: | 1979 |
| Property Taxes: | $9,091 |
| Days On Market: | 1711 |
| Lot Size: | 0,28 |
Description
Welcome home! You will fall in love as soon as you walk into this absolutely stunning 4 bedroom, 2 story home on sought after Downer Place. This home has been completely remodeled from top to bottom over the past 3 years and must be seen to be appreciated. Walking in the front door you are greeted with beautifully redone hardwood flooring which goes through most of the main level, a refinished railing and new chandelier. Walk into a cozy living room with French doors leading to your perfect family room complete with custom shelving, beamed ceilings, a wood burning fireplace and new light fixtures. Your new gourmet kitchen has been gutted and redone with the best of everything! It features 42inch white shaker cabinets, all new stainless steel appliances, custom tile backsplash, a great island space and is all completed with gorgeous quartz countertops. The main level also features a separate dining room. To finish it off there is an enclosed heated porch that is the perfect spot to relax almost all times of the year. Walking up to your 2nd level there are 4 bedrooms with the 2nd bedroom having hardwood floors. The primary bedroom features a walk in closet and a refreshed full bath. The guest bath has been completely remodeled with new vanity, tub, flooring and a super cool wifi enabled exhaust fan with speaker for music. The basement has been half finished and was completely redone the past year with a great rec room and office space. Huge storage area in the basement gives you all the space you need. Not to be outdone by the perfect interior the outside has been completely transformed with 2 all new concrete patios and sidewalks, all professionally landscaped and an impeccably manicured lawn. This home has too many updates to list them all. Showings start 5/22 at 11am. It won't last long so come and see it today.
Property Specifics
| Single Family | |
| — | |
| Traditional | |
| 1979 | |
| Full | |
| — | |
| No | |
| 0.28 |
| Kane | |
| — | |
| 0 / Not Applicable | |
| None | |
| Public | |
| Public Sewer | |
| 11096149 | |
| 1520178015 |
Nearby Schools
| NAME: | DISTRICT: | DISTANCE: | |
|---|---|---|---|
|
Grade School
Freeman Elementary School |
129 | — | |
|
Middle School
Washington Middle School |
129 | Not in DB | |
|
High School
West Aurora High School |
129 | Not in DB | |
Property History
| DATE: | EVENT: | PRICE: | SOURCE: |
|---|---|---|---|
| 6 Aug, 2021 | Sold | $380,000 | MRED MLS |
| 24 May, 2021 | Under contract | $369,900 | MRED MLS |
| 21 May, 2021 | Listed for sale | $369,900 | MRED MLS |
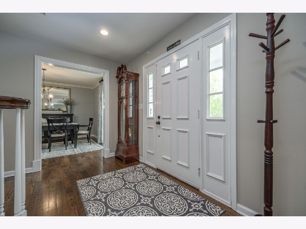
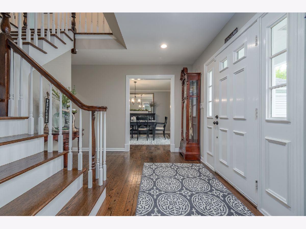
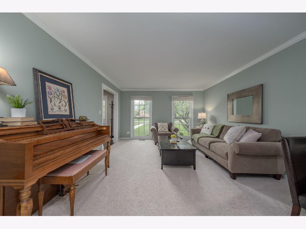
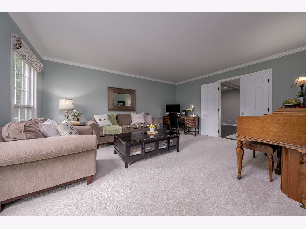
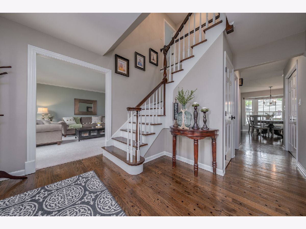
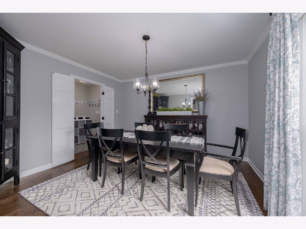
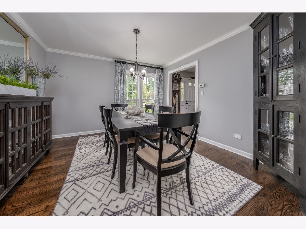
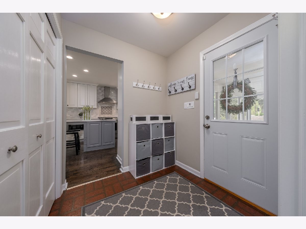
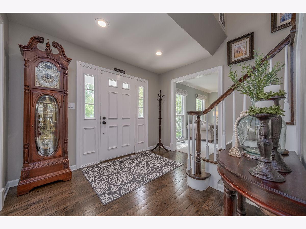
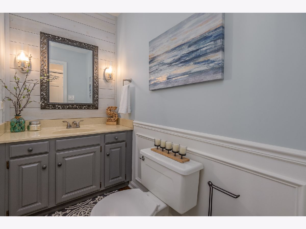
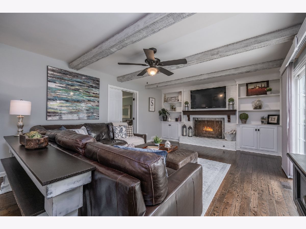
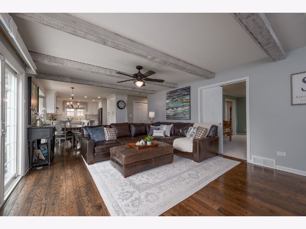
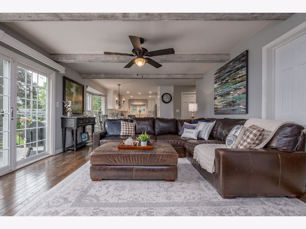
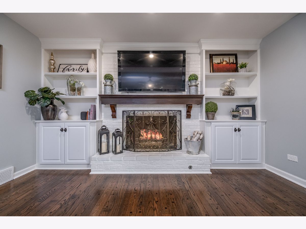
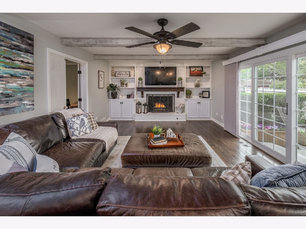
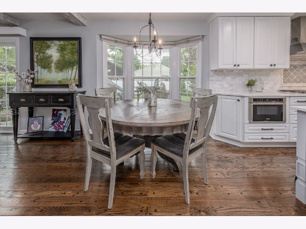
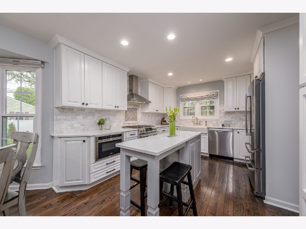
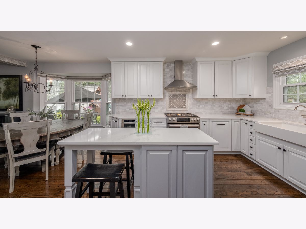
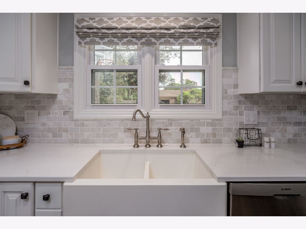
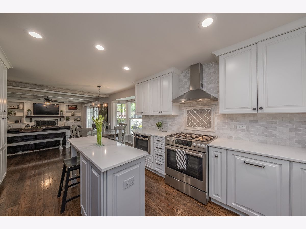
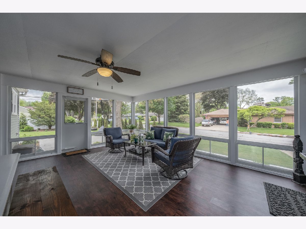
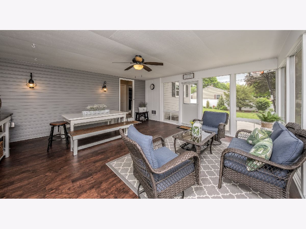
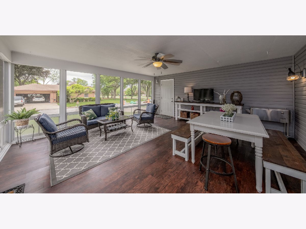
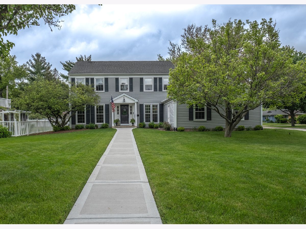
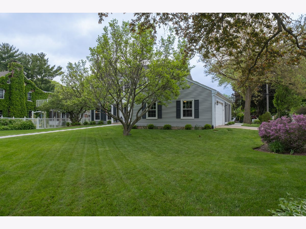
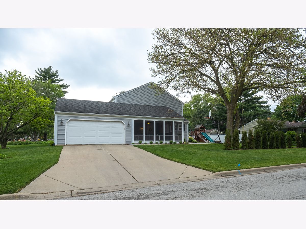
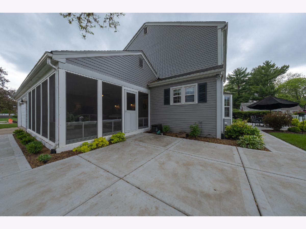
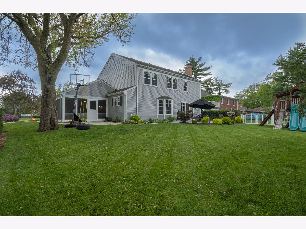
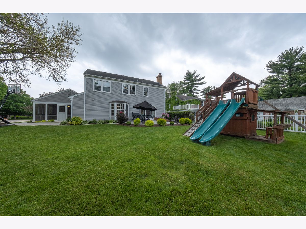
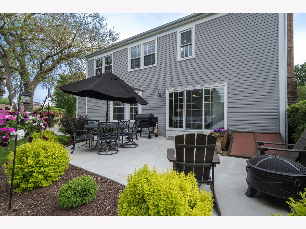
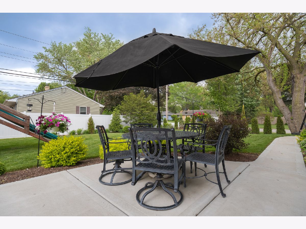
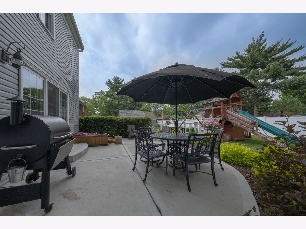
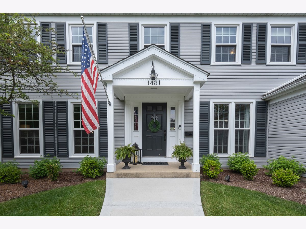
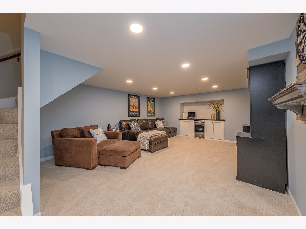
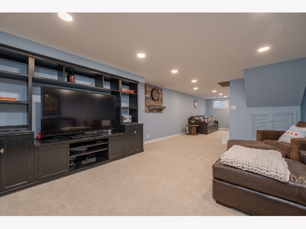
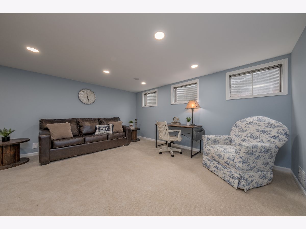
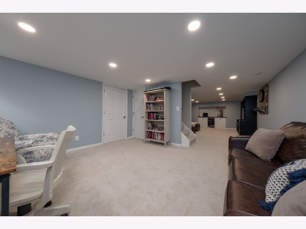
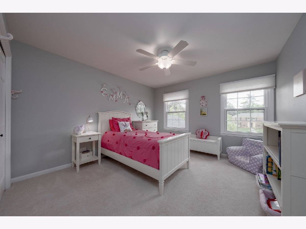
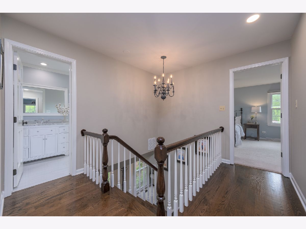
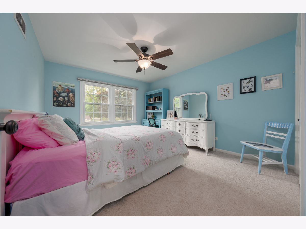
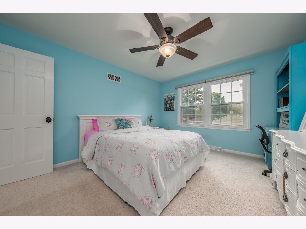
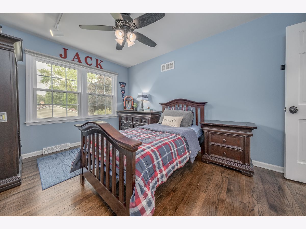
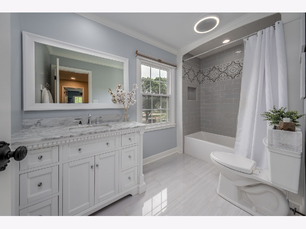
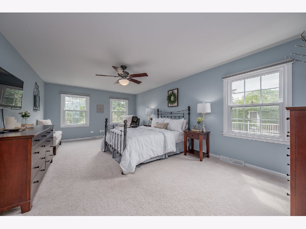
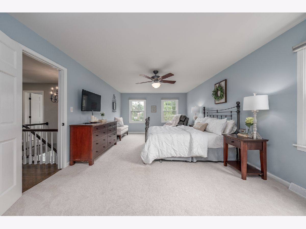
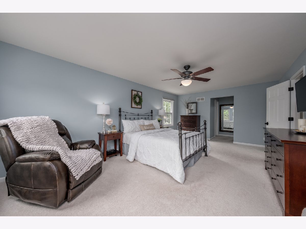
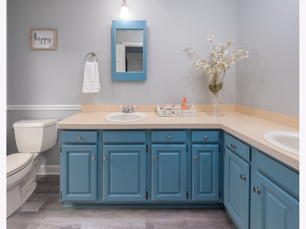
Room Specifics
Total Bedrooms: 4
Bedrooms Above Ground: 4
Bedrooms Below Ground: 0
Dimensions: —
Floor Type: Carpet
Dimensions: —
Floor Type: Carpet
Dimensions: —
Floor Type: Hardwood
Full Bathrooms: 3
Bathroom Amenities: Double Sink
Bathroom in Basement: 0
Rooms: Enclosed Porch Heated,Recreation Room,Office
Basement Description: Partially Finished,Exterior Access,Storage Space
Other Specifics
| 2 | |
| Concrete Perimeter | |
| Concrete | |
| Patio | |
| Corner Lot | |
| 80X151 | |
| — | |
| Full | |
| Hardwood Floors, First Floor Laundry, Built-in Features, Walk-In Closet(s), Bookcases, Beamed Ceilings, Some Carpeting, Some Window Treatmnt | |
| Double Oven, Microwave, Dishwasher, Disposal | |
| Not in DB | |
| Curbs, Street Lights, Street Paved | |
| — | |
| — | |
| Wood Burning, Attached Fireplace Doors/Screen, Gas Starter |
Tax History
| Year | Property Taxes |
|---|---|
| 2021 | $9,091 |
Contact Agent
Nearby Similar Homes
Nearby Sold Comparables
Contact Agent
Listing Provided By
MBC Realty & Insurance Group I

