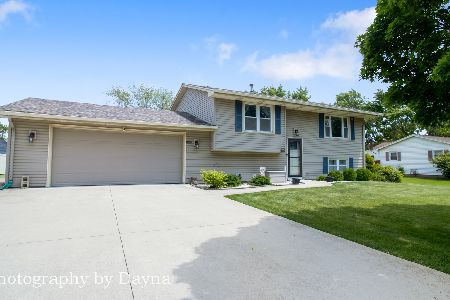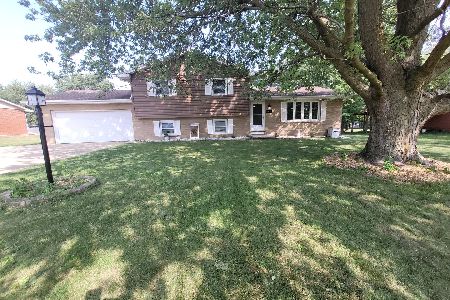1445 Rivard Drive, Bourbonnais, Illinois 60914
$195,000
|
Sold
|
|
| Status: | Closed |
| Sqft: | 1,540 |
| Cost/Sqft: | $132 |
| Beds: | 3 |
| Baths: | 2 |
| Year Built: | 1974 |
| Property Taxes: | $3,257 |
| Days On Market: | 2007 |
| Lot Size: | 0,43 |
Description
**Reduced Price and Motivated Seller** OPEN FLOOR PLAN, UPDATED 3 Bed, 2 Bath RANCH ON 1/2 ACRE FENCED LOT - Walk in through the double door main entrance into your newly remodeled home. Welcoming foyer leads into the very Open Concept Living Room, Kitchen and Dining Room. The Eat-In Kitchen has Brand New White Shaker Cabinets, New Counters, Sink, Lighting, Hardware and a Breakfast Bar Counter. New Bamboo Hardwood Floors throughout the Main Living Area and Master Bed. The 2 Beautifully Updated Full Baths (Hall and Master) have New Vanities, Sinks, Faucets and Tile. Freshly Painted Interior with all New 6 Panel White Doors and Trim throughout the house. Furnace, A/C and Hot Water Heater are 5 years old, Washer and Dryer are new this year. HUGE BACKYARD for entertaining with a private deck, 2 storage sheds and attached 2.5 car garage. Low Taxes and close to all the amenities you need - shopping, grocery, restaurants, transit, fitness and more - The perfect location for you to live. Just Turn the Key and Enjoy, no work needed - Schedule a Showing Today!
Property Specifics
| Single Family | |
| — | |
| — | |
| 1974 | |
| None | |
| — | |
| No | |
| 0.43 |
| Kankakee | |
| — | |
| — / Not Applicable | |
| None | |
| Public | |
| Septic-Private | |
| 10796874 | |
| 17091530101700 |
Nearby Schools
| NAME: | DISTRICT: | DISTANCE: | |
|---|---|---|---|
|
High School
Bradley Boubonnais High School |
307 | Not in DB | |
Property History
| DATE: | EVENT: | PRICE: | SOURCE: |
|---|---|---|---|
| 17 Oct, 2020 | Sold | $195,000 | MRED MLS |
| 20 Aug, 2020 | Under contract | $204,000 | MRED MLS |
| — | Last price change | $209,000 | MRED MLS |
| 27 Jul, 2020 | Listed for sale | $220,000 | MRED MLS |
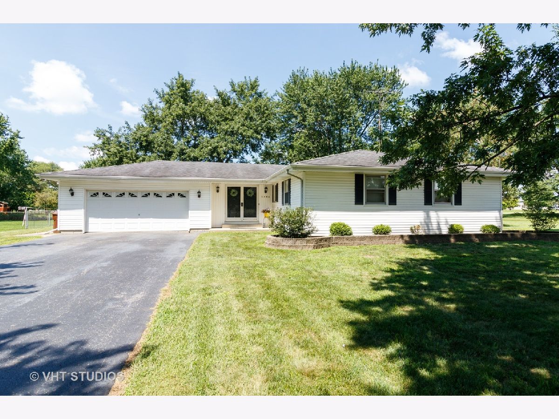
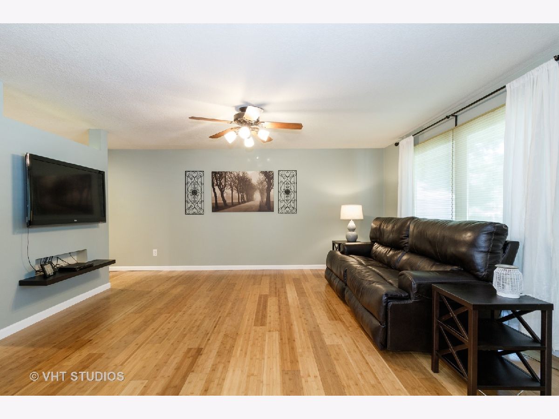
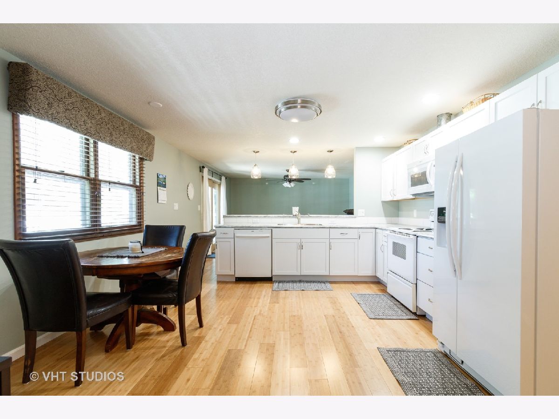
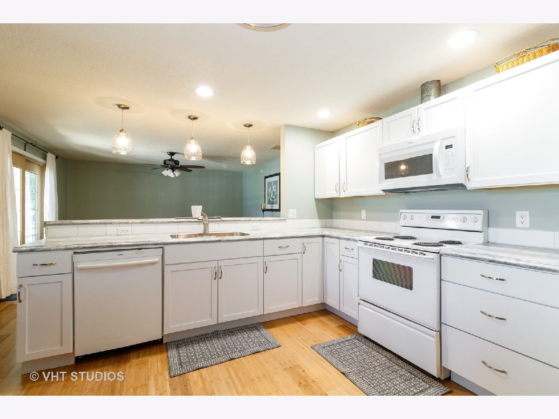
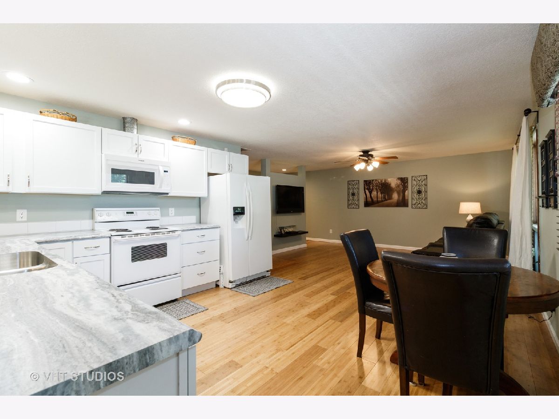
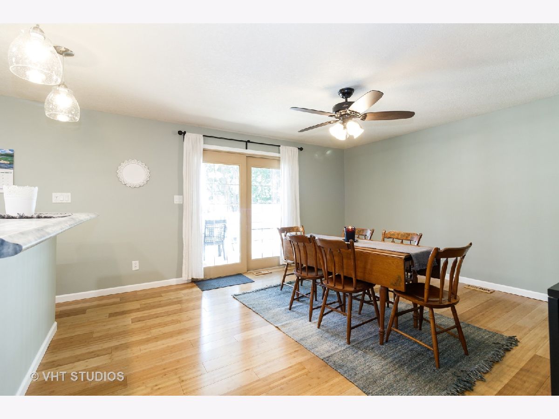
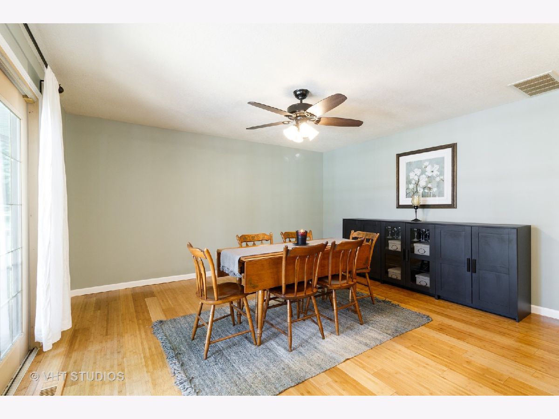
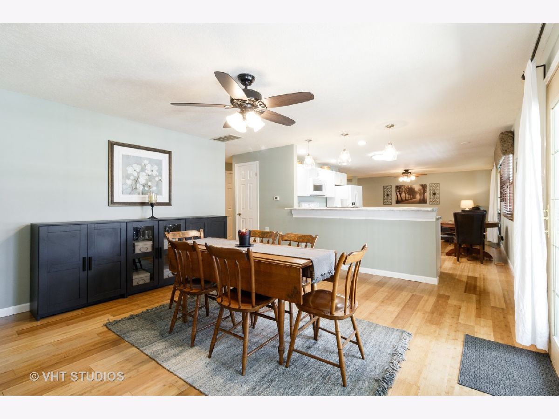
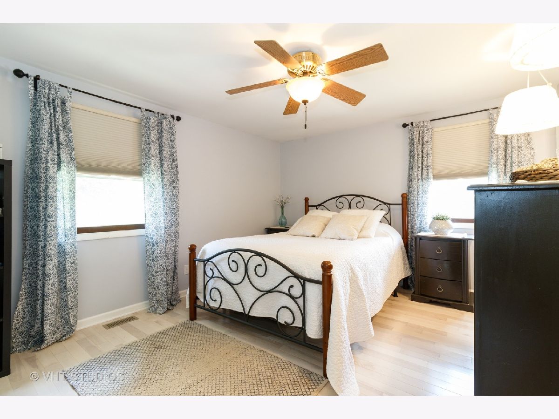
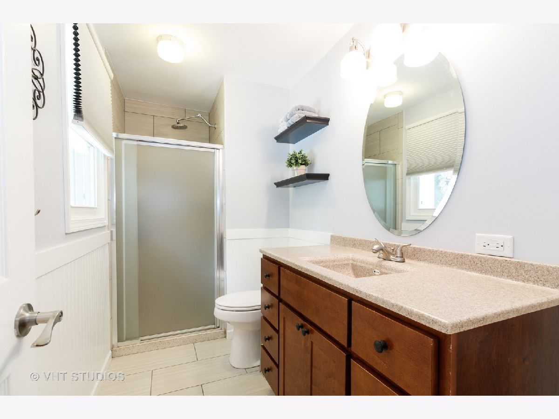
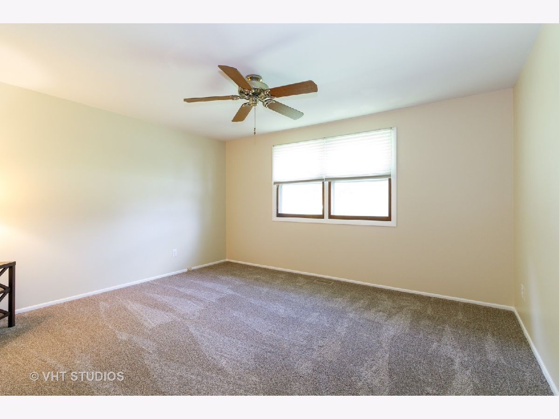
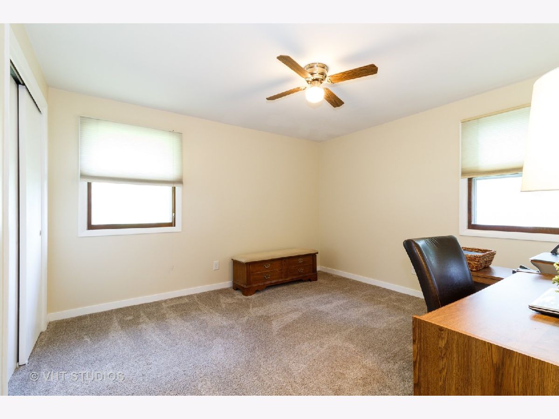
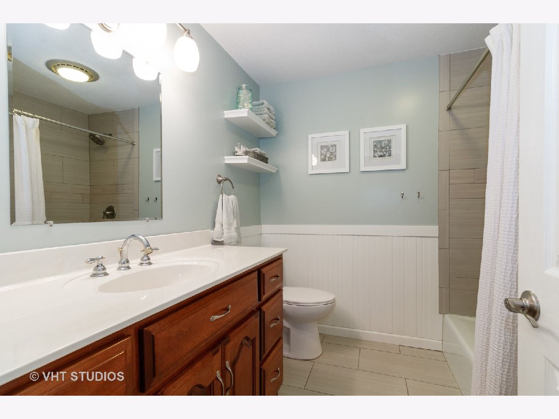
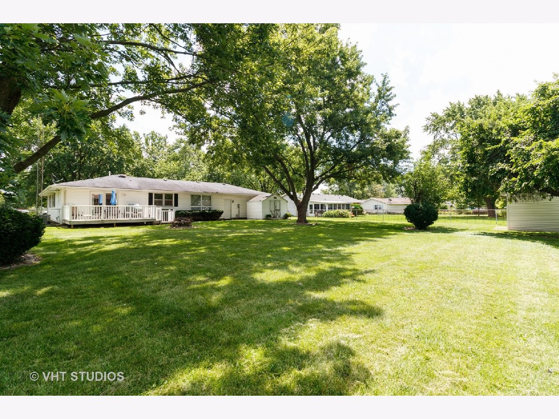
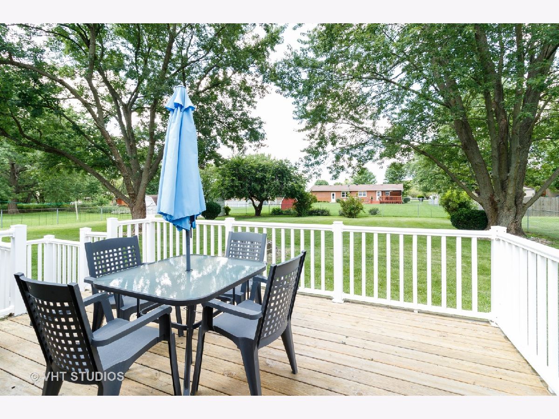
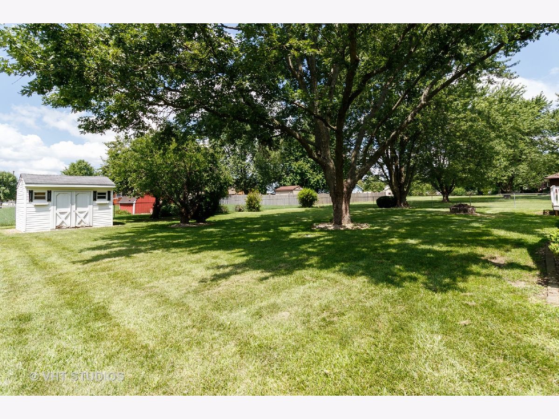
Room Specifics
Total Bedrooms: 3
Bedrooms Above Ground: 3
Bedrooms Below Ground: 0
Dimensions: —
Floor Type: Carpet
Dimensions: —
Floor Type: Carpet
Full Bathrooms: 2
Bathroom Amenities: —
Bathroom in Basement: 0
Rooms: No additional rooms
Basement Description: Crawl
Other Specifics
| 2.5 | |
| Concrete Perimeter | |
| Asphalt | |
| Deck, Patio | |
| Fenced Yard | |
| 18600 | |
| — | |
| Full | |
| Hardwood Floors, First Floor Bedroom, First Floor Laundry, First Floor Full Bath | |
| — | |
| Not in DB | |
| — | |
| — | |
| — | |
| — |
Tax History
| Year | Property Taxes |
|---|---|
| 2020 | $3,257 |
Contact Agent
Nearby Similar Homes
Nearby Sold Comparables
Contact Agent
Listing Provided By
Baird & Warner








