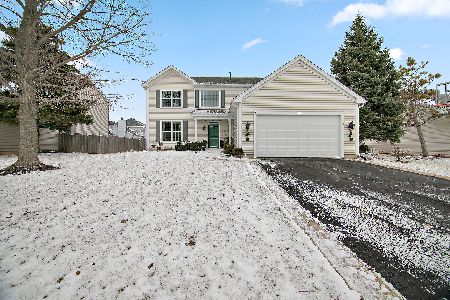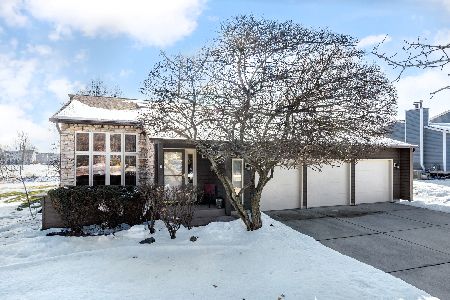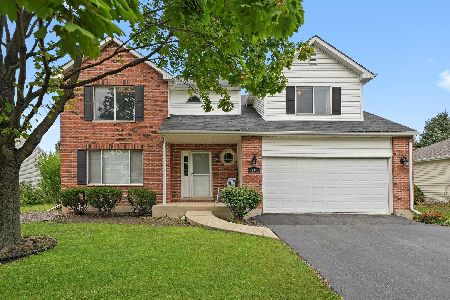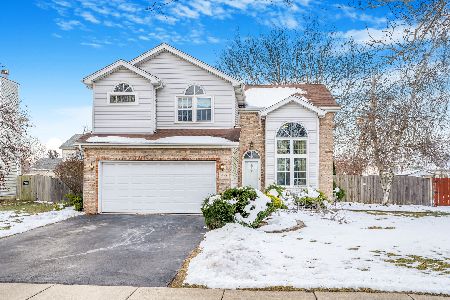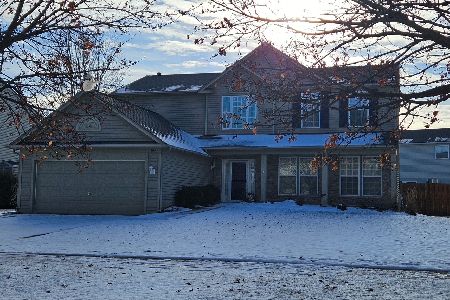1445 Shaman Drive, Bolingbrook, Illinois 60490
$395,000
|
Sold
|
|
| Status: | Closed |
| Sqft: | 2,450 |
| Cost/Sqft: | $153 |
| Beds: | 4 |
| Baths: | 4 |
| Year Built: | 1994 |
| Property Taxes: | $8,974 |
| Days On Market: | 1638 |
| Lot Size: | 0,33 |
Description
OMG! Amazing Huge Bolingbrook home! **** TAKE A 3D TOUR, CLICK ON THE 3D BUTTON AND ENJOY**** Priced to SELL!! Awesome lot!! Consider this a new construction! Come & admire all the details throughout! Beautiful location! Prime!!! Rare to find! What an AMAZING living area! Open layout! Look at that updated kitchen! 5 huge bedrooms, 3.5 gorgeous baths, great master rooom! Beautiful separate dining & living room & look at the family room with fire place. It's a true beauty. Plus, a huge basement for possible recreation area or man cave! So much to say! Owner takes pride! High ceilings, huge rooms, dry basement, on a great block, plenty of storage, solid mechanicals, newer Roof, appliances, floors, AC, gutters, siding, and so much more!!!!! Over 3000 sq. ft. of living area! Look at that yard & patio! Close to all-parks, shopping, & highway! You're going to LOVE it!
Property Specifics
| Single Family | |
| — | |
| Georgian | |
| 1994 | |
| Full | |
| NOTTINGHAM | |
| No | |
| 0.33 |
| Will | |
| Winding Meadows | |
| 0 / Not Applicable | |
| None | |
| Lake Michigan | |
| Public Sewer | |
| 11175610 | |
| 1202182180030000 |
Property History
| DATE: | EVENT: | PRICE: | SOURCE: |
|---|---|---|---|
| 16 Jul, 2012 | Sold | $205,000 | MRED MLS |
| 16 Apr, 2012 | Under contract | $209,900 | MRED MLS |
| 12 Apr, 2012 | Listed for sale | $209,900 | MRED MLS |
| 4 Jan, 2016 | Sold | $235,000 | MRED MLS |
| 10 Nov, 2015 | Under contract | $249,900 | MRED MLS |
| 25 Sep, 2015 | Listed for sale | $249,900 | MRED MLS |
| 21 Sep, 2021 | Sold | $395,000 | MRED MLS |
| 6 Aug, 2021 | Under contract | $375,000 | MRED MLS |
| 2 Aug, 2021 | Listed for sale | $375,000 | MRED MLS |
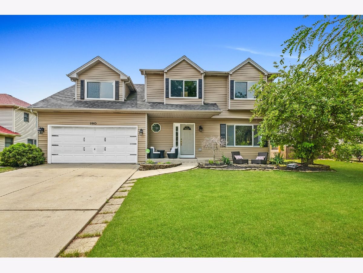
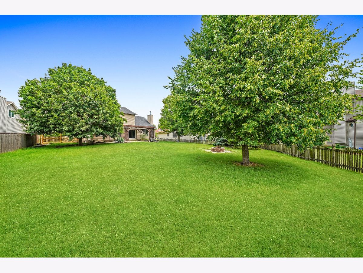
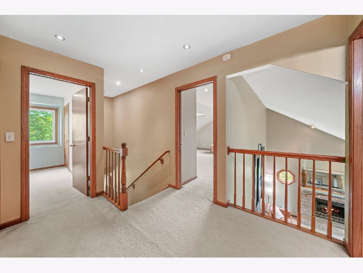
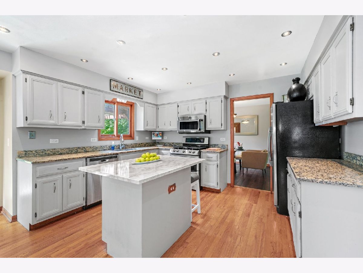
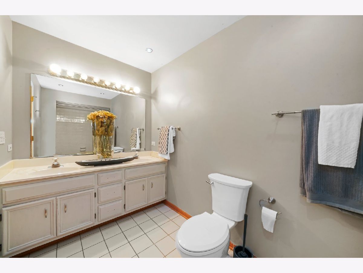
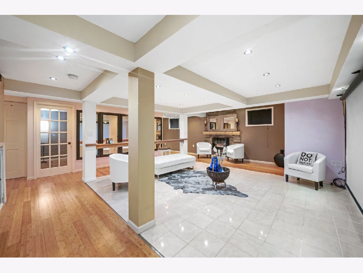
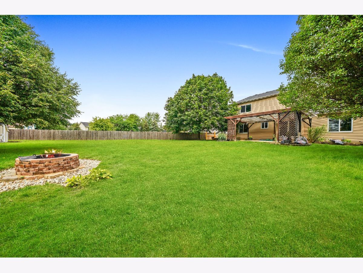
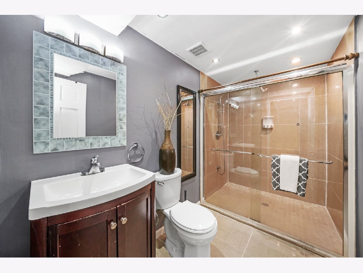
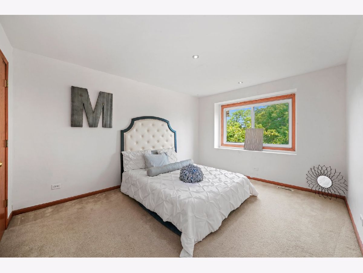
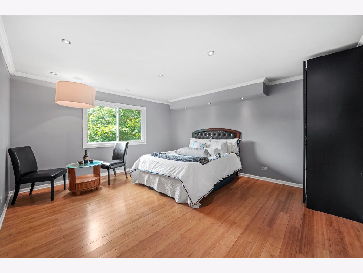
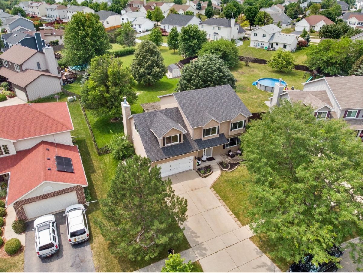
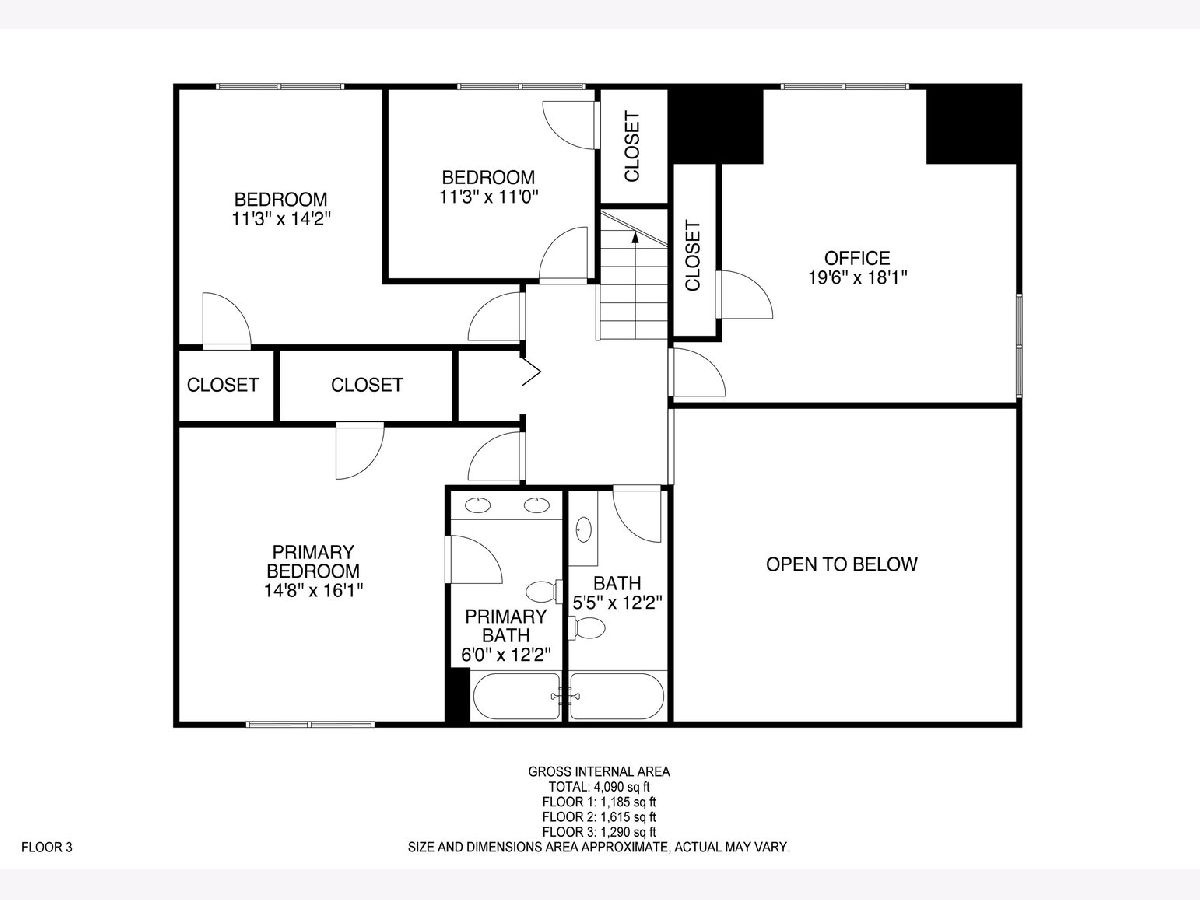
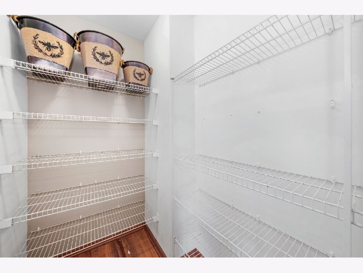
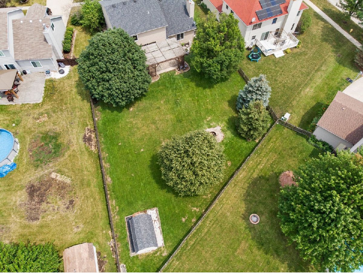
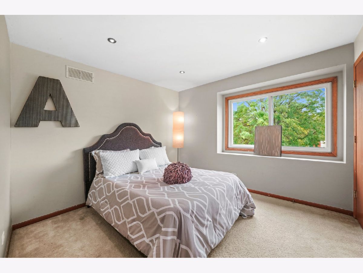
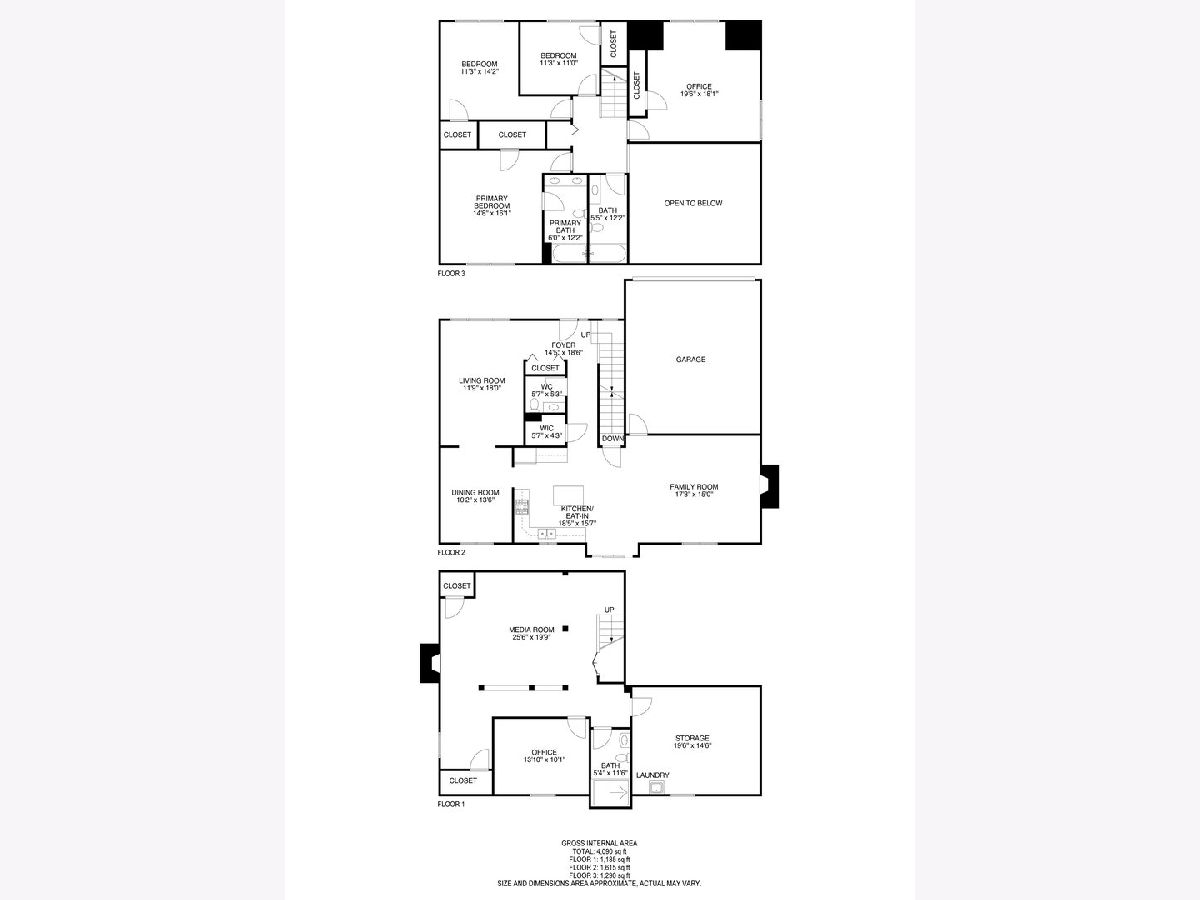
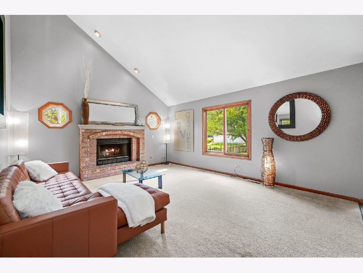
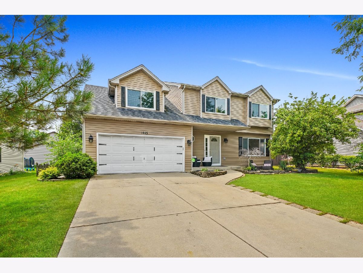
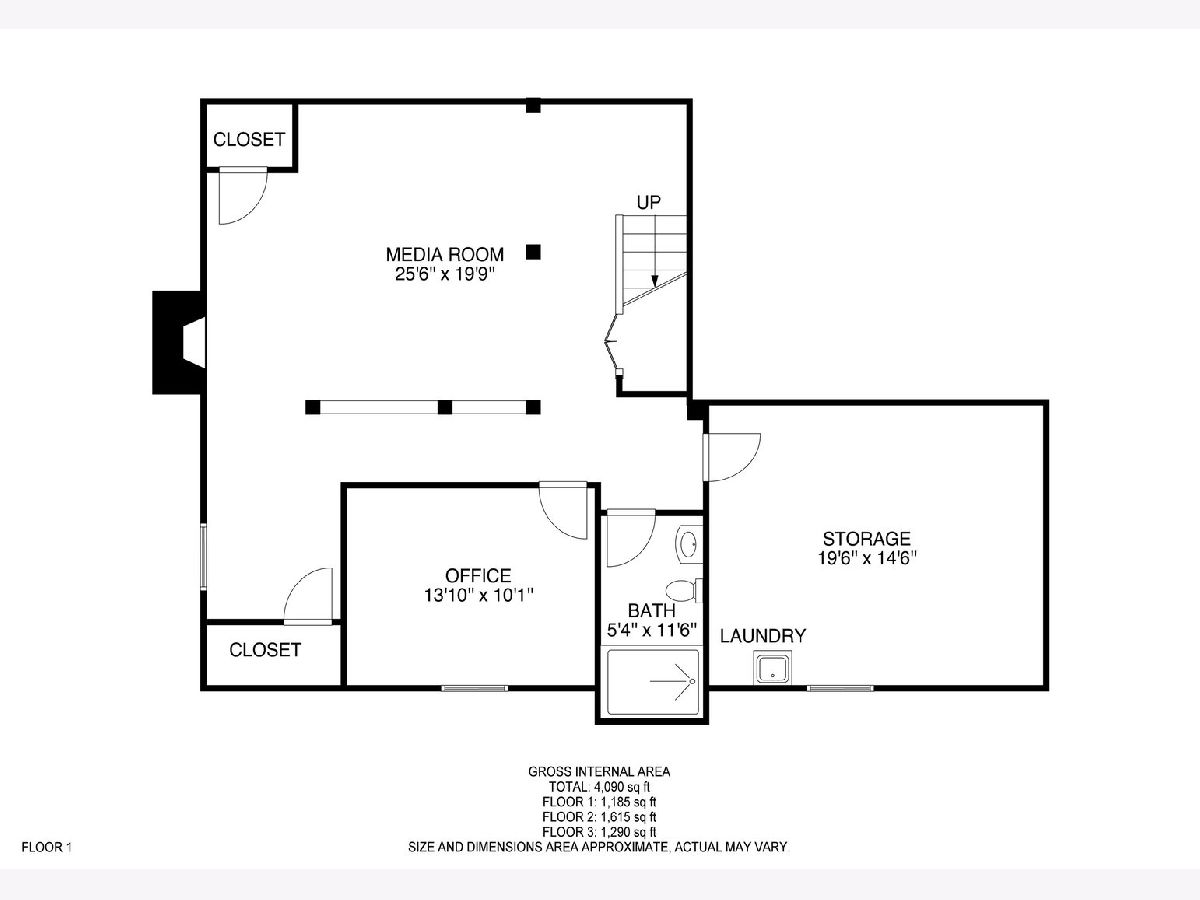
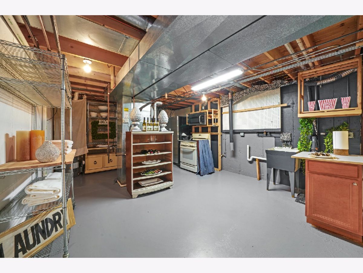
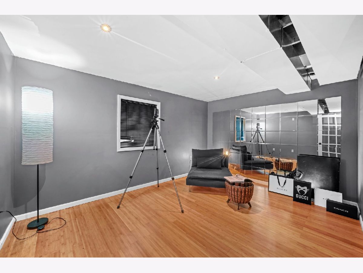
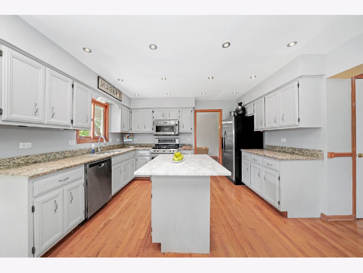
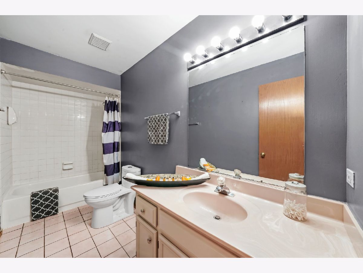
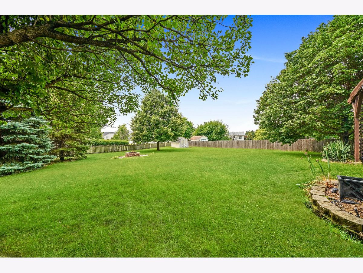
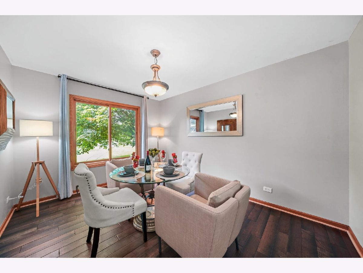
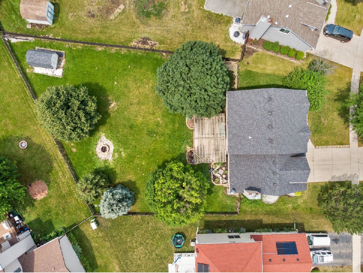
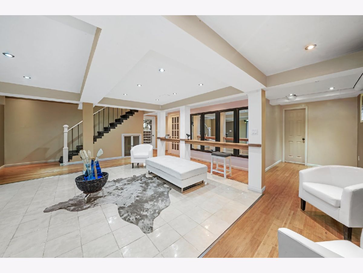
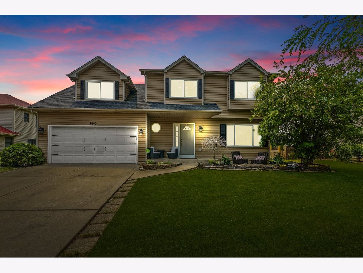
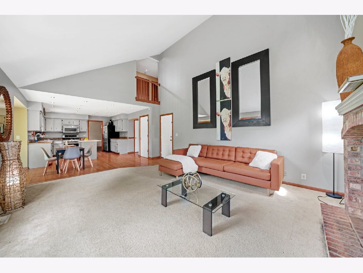
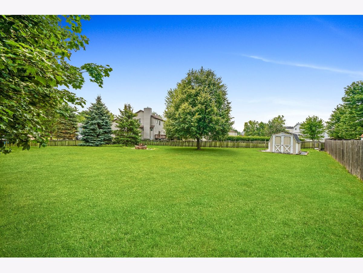
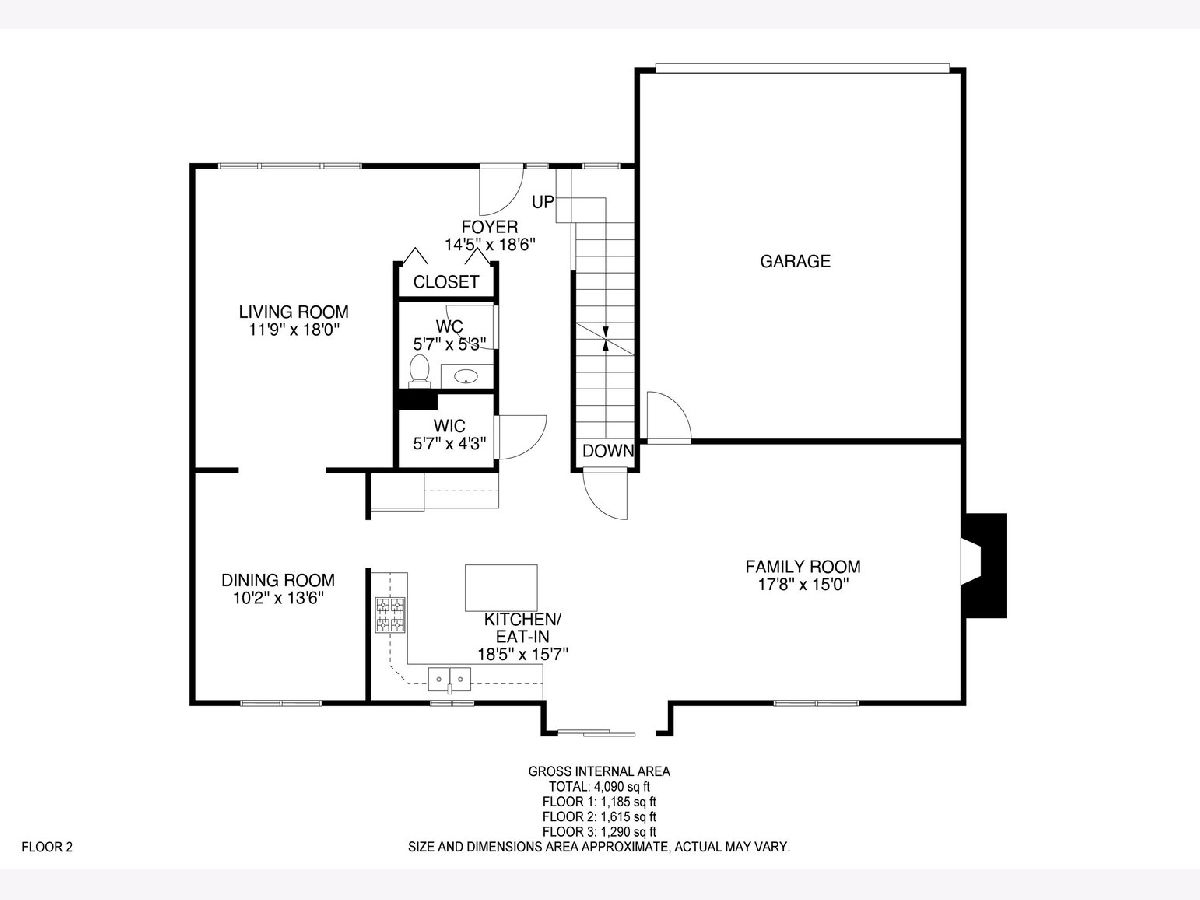
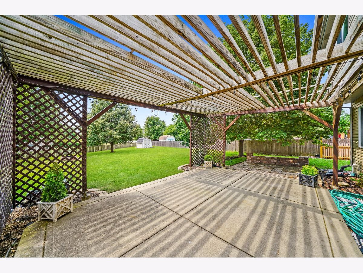
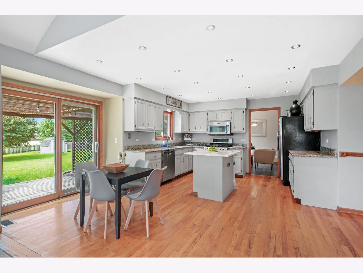
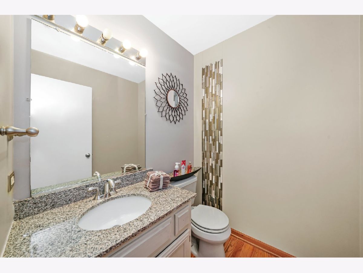
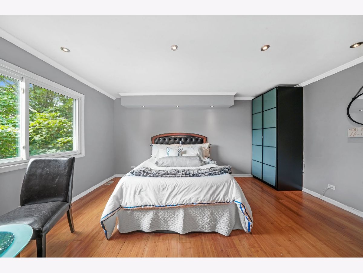
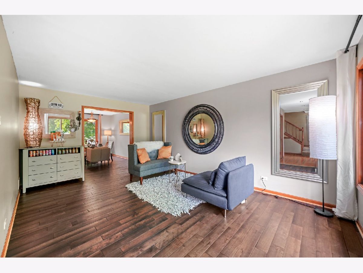
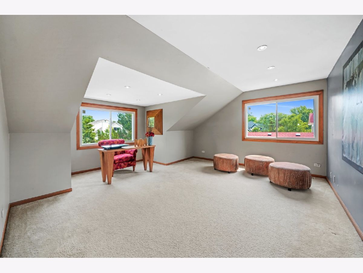
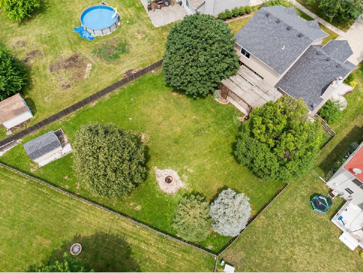
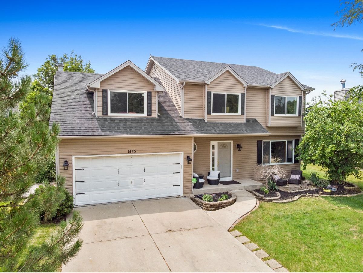
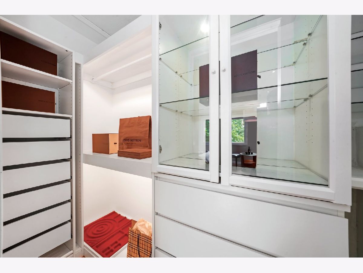
Room Specifics
Total Bedrooms: 5
Bedrooms Above Ground: 4
Bedrooms Below Ground: 1
Dimensions: —
Floor Type: Carpet
Dimensions: —
Floor Type: Carpet
Dimensions: —
Floor Type: Carpet
Dimensions: —
Floor Type: —
Full Bathrooms: 4
Bathroom Amenities: Double Sink
Bathroom in Basement: 1
Rooms: Bonus Room,Bedroom 5
Basement Description: Finished
Other Specifics
| 2 | |
| Concrete Perimeter | |
| Concrete | |
| Patio | |
| Cul-De-Sac | |
| 73X197X113X143 | |
| Full | |
| Full | |
| Vaulted/Cathedral Ceilings, Hardwood Floors, Wood Laminate Floors, Some Storm Doors | |
| Range, Microwave, Dishwasher, Refrigerator, High End Refrigerator, Washer, Dryer, Stainless Steel Appliance(s) | |
| Not in DB | |
| — | |
| — | |
| — | |
| Wood Burning |
Tax History
| Year | Property Taxes |
|---|---|
| 2012 | $5,908 |
| 2016 | $7,248 |
| 2021 | $8,974 |
Contact Agent
Nearby Similar Homes
Nearby Sold Comparables
Contact Agent
Listing Provided By
Interdome Realty

