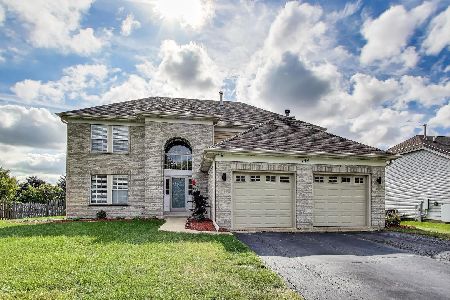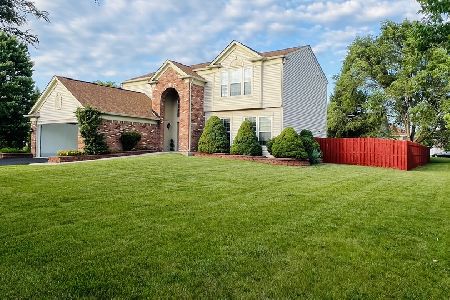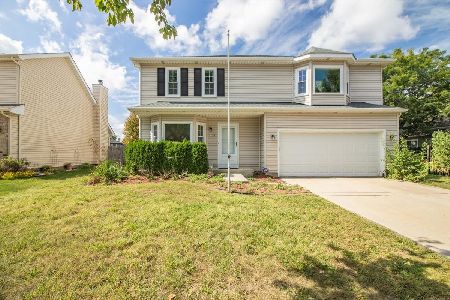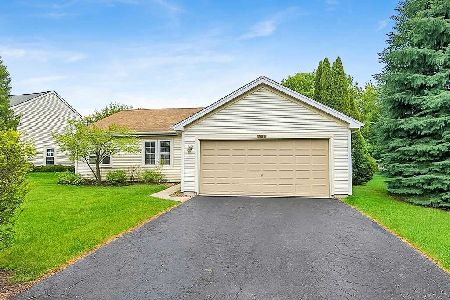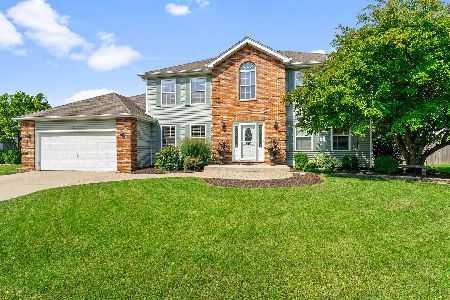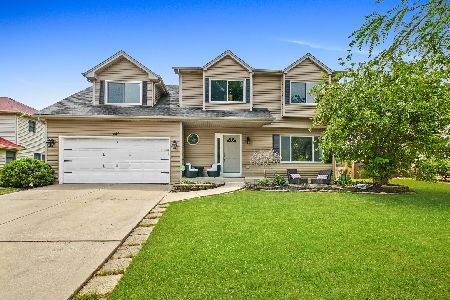269 Tecumseh Drive, Bolingbrook, Illinois 60490
$258,250
|
Sold
|
|
| Status: | Closed |
| Sqft: | 2,330 |
| Cost/Sqft: | $114 |
| Beds: | 4 |
| Baths: | 4 |
| Year Built: | 1992 |
| Property Taxes: | $6,903 |
| Days On Market: | 2582 |
| Lot Size: | 0,42 |
Description
Welcome Home! You are Invited in by an Open Floor Plan, Contemporary Decor & Beautiful Hardwood Flooring. The Formal Living & Dining Rooms are Perfect for Entertaining Guests. Enjoy Cozy Evenings by the Fireplace in Your Spacious Family Room. The Gourmet Eat-In Kitchen Offers Stainless Steel Appliances, Plenty of Cabinet & Counter Space with Butcher Block Counter Tops & Pantry. Relax in Your Master Suite Featuring Vaulted Ceilings, Walk-In Closet & a Luxury Bath with Dual Vanity, Separate Shower & Soaking Tub. Your Finished Basement with a Bedroom & Full Bath Provides You With an Extra Level of Living Space! Enjoy Back Yard BBQs with Friends and Family on the Deck in Your Over Sized Yard which Includes a Dog Run. Great Location with Award Winning Pioneer Elementary School! Near Highways, Shopping, Dining and Parks! You will not want to Miss this Gem!!!
Property Specifics
| Single Family | |
| — | |
| Traditional | |
| 1992 | |
| Full | |
| — | |
| No | |
| 0.42 |
| Will | |
| Indian Crossing | |
| 0 / Not Applicable | |
| None | |
| Public | |
| Public Sewer | |
| 10101221 | |
| 1202182100020000 |
Nearby Schools
| NAME: | DISTRICT: | DISTANCE: | |
|---|---|---|---|
|
Grade School
Pioneer Elementary School |
365U | — | |
|
Middle School
Brooks Middle School |
365U | Not in DB | |
|
High School
Bolingbrook High School |
365U | Not in DB | |
Property History
| DATE: | EVENT: | PRICE: | SOURCE: |
|---|---|---|---|
| 23 Jan, 2007 | Sold | $205,000 | MRED MLS |
| 11 Dec, 2006 | Under contract | $158,900 | MRED MLS |
| 4 Dec, 2006 | Listed for sale | $158,900 | MRED MLS |
| 14 Nov, 2018 | Sold | $258,250 | MRED MLS |
| 12 Oct, 2018 | Under contract | $264,900 | MRED MLS |
| 3 Oct, 2018 | Listed for sale | $264,900 | MRED MLS |
Room Specifics
Total Bedrooms: 5
Bedrooms Above Ground: 4
Bedrooms Below Ground: 1
Dimensions: —
Floor Type: Carpet
Dimensions: —
Floor Type: Carpet
Dimensions: —
Floor Type: Carpet
Dimensions: —
Floor Type: —
Full Bathrooms: 4
Bathroom Amenities: Separate Shower
Bathroom in Basement: 1
Rooms: Bedroom 5,Recreation Room
Basement Description: Partially Finished
Other Specifics
| 2 | |
| Concrete Perimeter | |
| Concrete | |
| Deck | |
| — | |
| 84X220X75X183 | |
| Unfinished | |
| Full | |
| Skylight(s), Hardwood Floors | |
| Range, Microwave, Dishwasher, Refrigerator, Disposal, Stainless Steel Appliance(s) | |
| Not in DB | |
| Sidewalks, Street Lights, Street Paved | |
| — | |
| — | |
| Wood Burning |
Tax History
| Year | Property Taxes |
|---|---|
| 2007 | $5,857 |
| 2018 | $6,903 |
Contact Agent
Nearby Similar Homes
Nearby Sold Comparables
Contact Agent
Listing Provided By
john greene, Realtor

