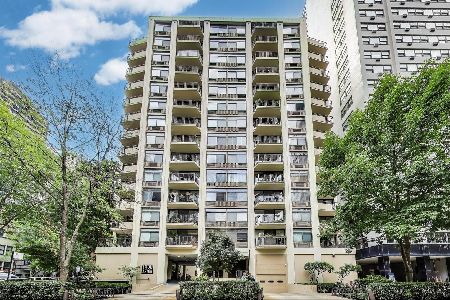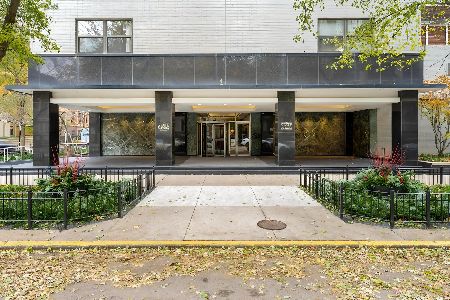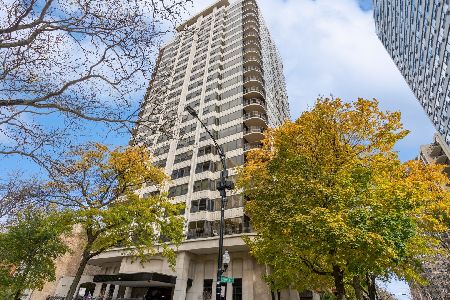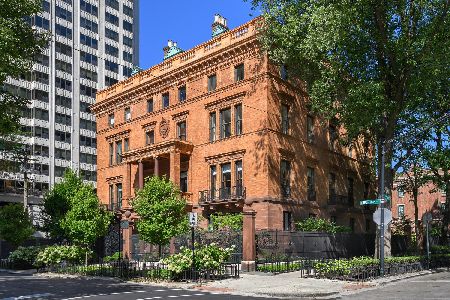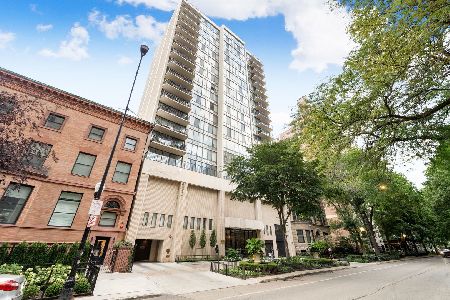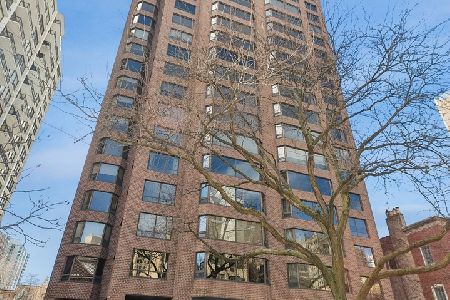1445 State Street, Near North Side, Chicago, Illinois 60610
$338,000
|
Sold
|
|
| Status: | Closed |
| Sqft: | 1,200 |
| Cost/Sqft: | $292 |
| Beds: | 2 |
| Baths: | 2 |
| Year Built: | 1959 |
| Property Taxes: | $6,295 |
| Days On Market: | 2792 |
| Lot Size: | 0,00 |
Description
NOTHING TO DO BUT MOVE RIGHT IN TO THIS SUNNY, SOUTH FACING 2 BED/2 BATH CORNER UNIT IN CHICAGO'S AMAZING GOLD COAST! THIS PROPERTY FEATURES AN OPEN KITCHEN WITH STAINLESS STEEL APPLIANCES, SLATE FLOORING & PLENTY OF CUPBOARD & COUNTER SPACE. BUILT-IN BANQUET OVERLOOKS THE BRIGHT LIVING ROOM WITH IMPRESSIVE CITY VIEWS. SPACIOUS MASTER BEDROOM WITH WALK-IN CLOSET & STUNNING UPDATED MARBLE BATHROOM, STANDALONE SHOWER & HANDHELD BODY SPRAY. PLENTIFUL CLOSET SPACE THROUGHOUT, UPDATED 2ND BATHROOM & ONE OF THE FEW WITH IN-UNIT WASHER/DRYER! BUILDING FEATURES 24-HOUR DOORMAN, FITNESS CENTER & COMMON 3RD FLOOR ROOF DECK. STEPS TO LAKE MICHIGAN, THE LAKEFRONT TRAIL, LINCOLN PARK, OLD TOWN, THE MAGNIFICENT MILE & PLENTIFUL SHOPPING AND DINING OPTIONS. GARAGE PARKING INCLUDED IN PRICE!
Property Specifics
| Condos/Townhomes | |
| 27 | |
| — | |
| 1959 | |
| None | |
| — | |
| No | |
| — |
| Cook | |
| State Parkway Condos | |
| 1221 / Monthly | |
| Heat,Water,Parking,Insurance,Security,Security,Doorman,TV/Cable,Exercise Facilities,Exterior Maintenance,Lawn Care,Scavenger,Snow Removal | |
| Lake Michigan | |
| Public Sewer | |
| 09923656 | |
| 17031020421071 |
Nearby Schools
| NAME: | DISTRICT: | DISTANCE: | |
|---|---|---|---|
|
Grade School
Ogden Elementary School |
299 | — | |
|
Middle School
Ogden Elementary School |
299 | Not in DB | |
|
High School
Lincoln Park High School |
299 | Not in DB | |
Property History
| DATE: | EVENT: | PRICE: | SOURCE: |
|---|---|---|---|
| 28 Jun, 2010 | Sold | $343,000 | MRED MLS |
| 15 May, 2010 | Under contract | $350,000 | MRED MLS |
| — | Last price change | $365,000 | MRED MLS |
| 12 Mar, 2010 | Listed for sale | $375,000 | MRED MLS |
| 7 Sep, 2018 | Sold | $338,000 | MRED MLS |
| 28 Jun, 2018 | Under contract | $349,900 | MRED MLS |
| 20 Apr, 2018 | Listed for sale | $349,900 | MRED MLS |
Room Specifics
Total Bedrooms: 2
Bedrooms Above Ground: 2
Bedrooms Below Ground: 0
Dimensions: —
Floor Type: Carpet
Full Bathrooms: 2
Bathroom Amenities: Separate Shower
Bathroom in Basement: 0
Rooms: Storage,Gallery,Pantry,Walk In Closet
Basement Description: None
Other Specifics
| 1 | |
| Brick/Mortar | |
| Concrete | |
| End Unit | |
| — | |
| COMMON | |
| — | |
| Full | |
| Hardwood Floors, Storage | |
| Range, Microwave, Dishwasher, Refrigerator, Washer, Dryer, Stainless Steel Appliance(s) | |
| Not in DB | |
| — | |
| — | |
| Bike Room/Bike Trails, Door Person, Coin Laundry, Elevator(s), Exercise Room, On Site Manager/Engineer, Sundeck, Service Elevator(s) | |
| — |
Tax History
| Year | Property Taxes |
|---|---|
| 2010 | $4,712 |
| 2018 | $6,295 |
Contact Agent
Nearby Similar Homes
Nearby Sold Comparables
Contact Agent
Listing Provided By
Jameson Sotheby's Int'l Realty

