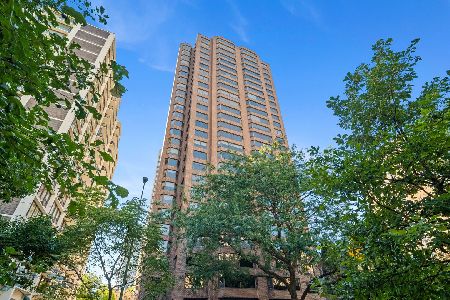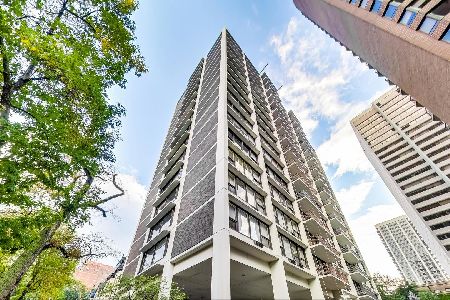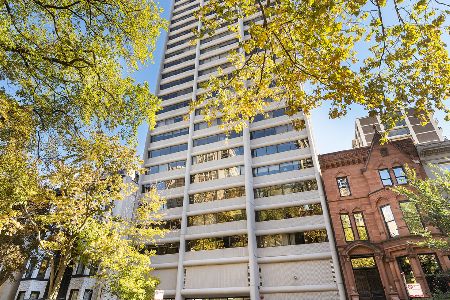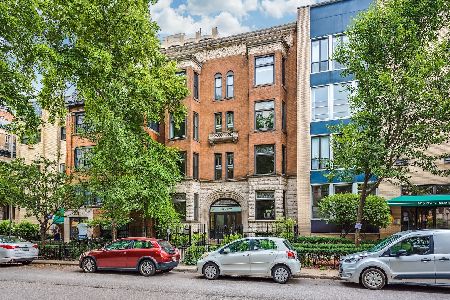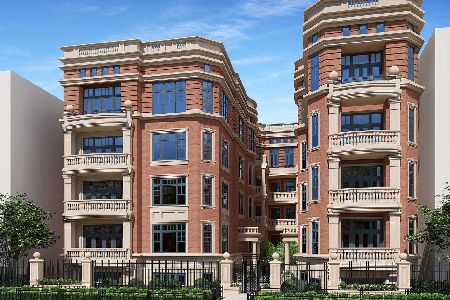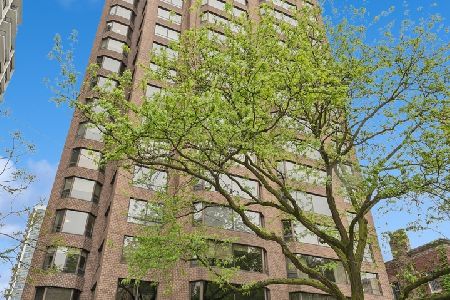1410 State Parkway, Near North Side, Chicago, Illinois 60610
$725,000
|
For Sale
|
|
| Status: | Active |
| Sqft: | 2,000 |
| Cost/Sqft: | $363 |
| Beds: | 3 |
| Baths: | 3 |
| Year Built: | 1981 |
| Property Taxes: | $11,450 |
| Days On Market: | 150 |
| Lot Size: | 0,00 |
Description
Located on one of the iconic tree-lined blocks in the Gold Coast, this beautiful, sun-filled SE corner home with a balcony, an open floor plan and generous room sizes is in a boutique building with only 2 units per floor and a longtime staff that provides greater services than a larger building. The gracious foyer leads to the living and dining rooms with large windows that provide panoramic views and is ideal for entertaining. Adjacent to the dining room is a wrap-around eat-in white kitchen with granite tops, abundant storage space and opens to a west-facing balcony that is perfect for grilling and watching the sunsets. There is a half bath off of the kitchen. The large primary bedroom has great closet space - a walk-in closet and an additional closet, and an en-suite marble bathroom with large shower and built-in drawer space and shelves. There are two additional bedrooms and a second full bath. The third bedroom is currently being used as an office, but can easily be returned to a functioning bedroom. Other features of this home include beautiful hardwood floors, solid core doors, in-unit laundry and organized closets which provide ample storage. There is an attached, heated rental garage which includes weekly car wash and guest parking. Building amenities include 24-hour doorstaff, on-site engineers, exercise room, bike room, common laundry room and additional storage. Pet friendly - 2 pets per unit with a weight limitation up to 40 lbs. Unbeatable location - close to the lake, parks, farmers markets, schools, shopping, boutiques, coffee shops, restaurants and all that the Gold Coast has to offer.
Property Specifics
| Condos/Townhomes | |
| 27 | |
| — | |
| 1981 | |
| — | |
| — | |
| No | |
| — |
| Cook | |
| — | |
| 2868 / Monthly | |
| — | |
| — | |
| — | |
| 12419306 | |
| 17042110361032 |
Nearby Schools
| NAME: | DISTRICT: | DISTANCE: | |
|---|---|---|---|
|
Grade School
Ogden Elementary |
299 | — | |
Property History
| DATE: | EVENT: | PRICE: | SOURCE: |
|---|---|---|---|
| 23 Feb, 2015 | Sold | $716,000 | MRED MLS |
| 15 Dec, 2014 | Under contract | $749,000 | MRED MLS |
| — | Last price change | $760,000 | MRED MLS |
| 6 Oct, 2014 | Listed for sale | $760,000 | MRED MLS |
| — | Last price change | $745,000 | MRED MLS |
| 14 Jul, 2025 | Listed for sale | $745,000 | MRED MLS |
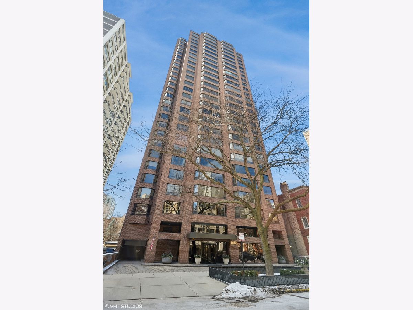
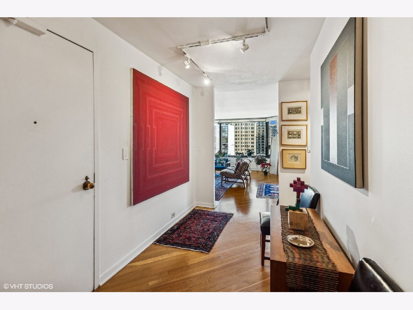
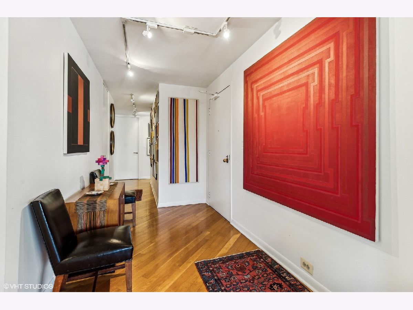
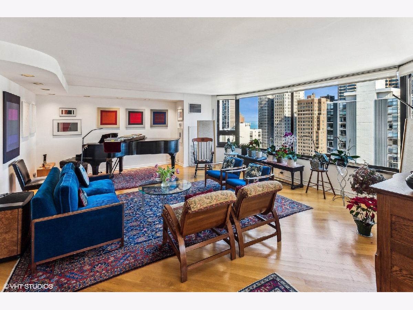
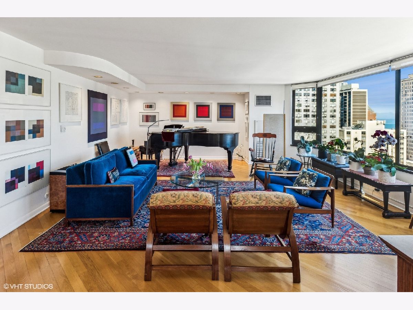
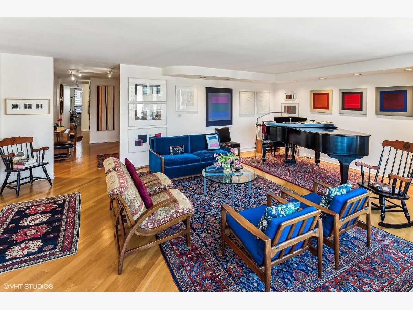
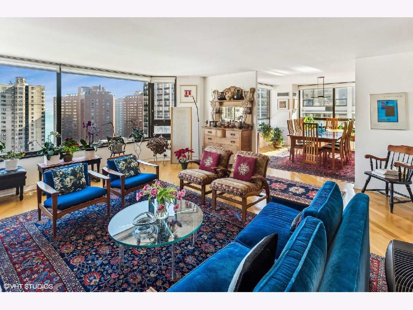
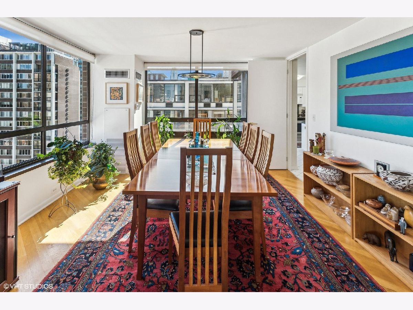
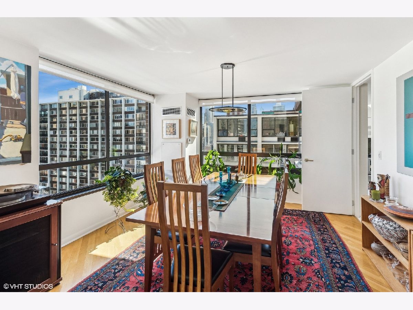
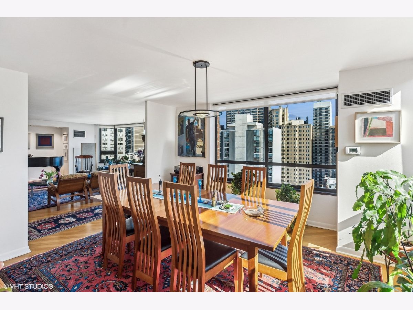
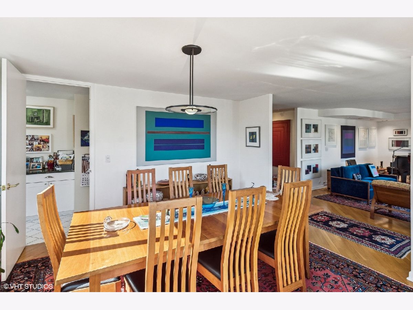
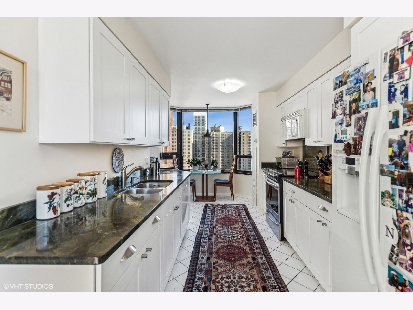
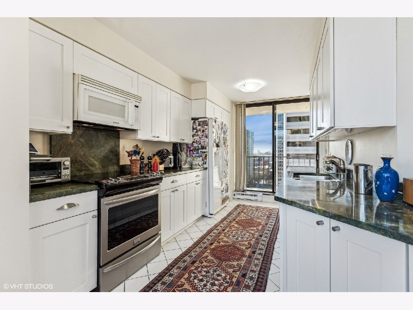
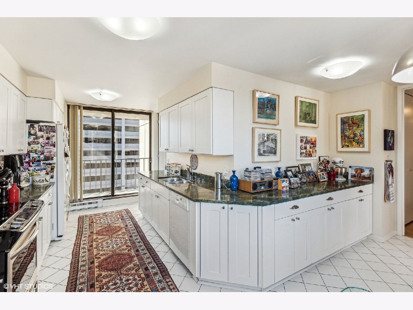
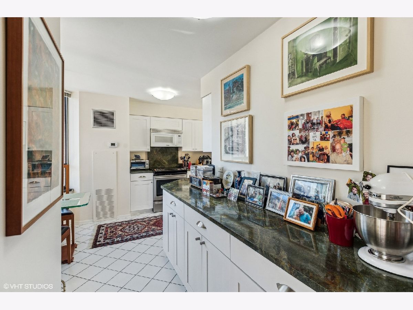
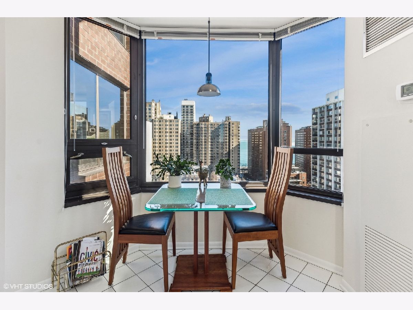
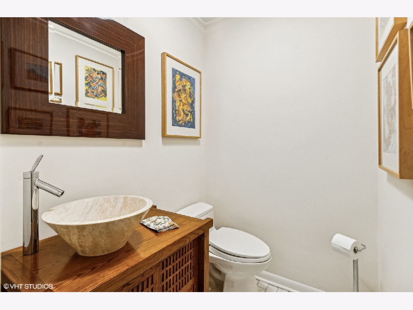
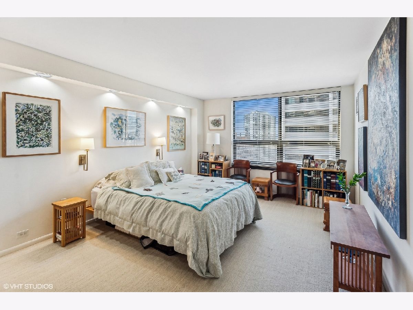
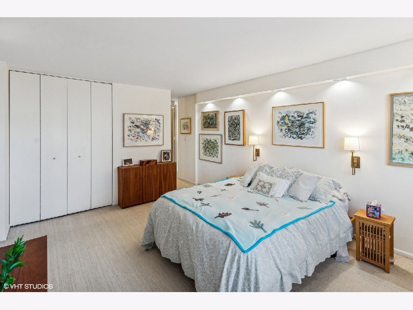
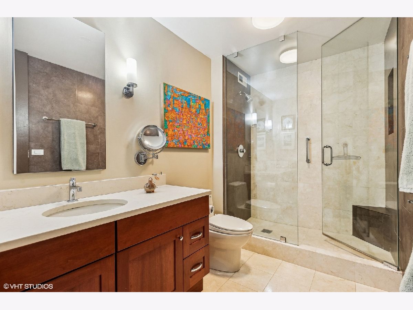
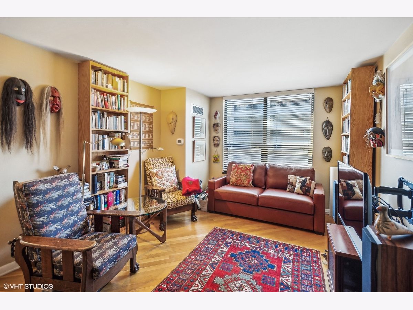
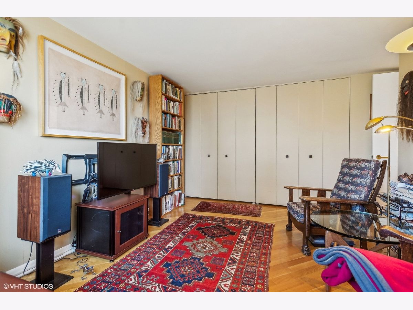
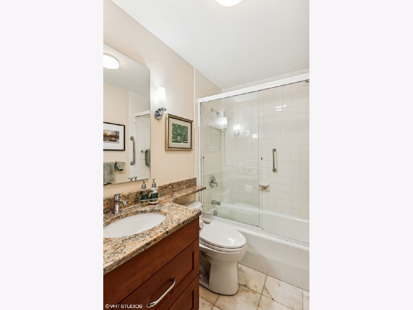
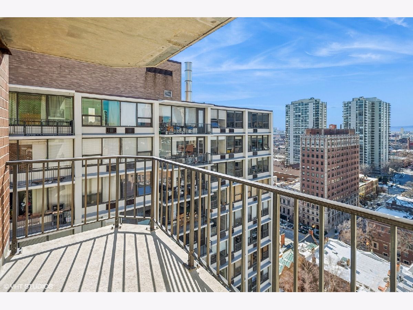
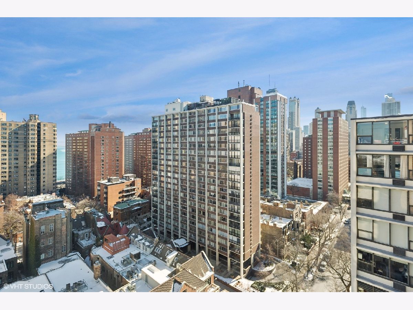
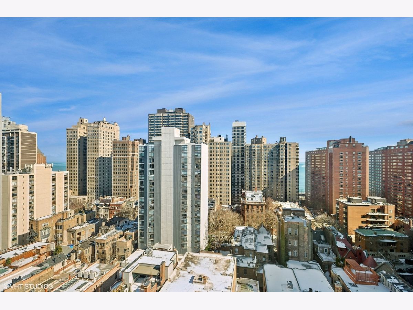
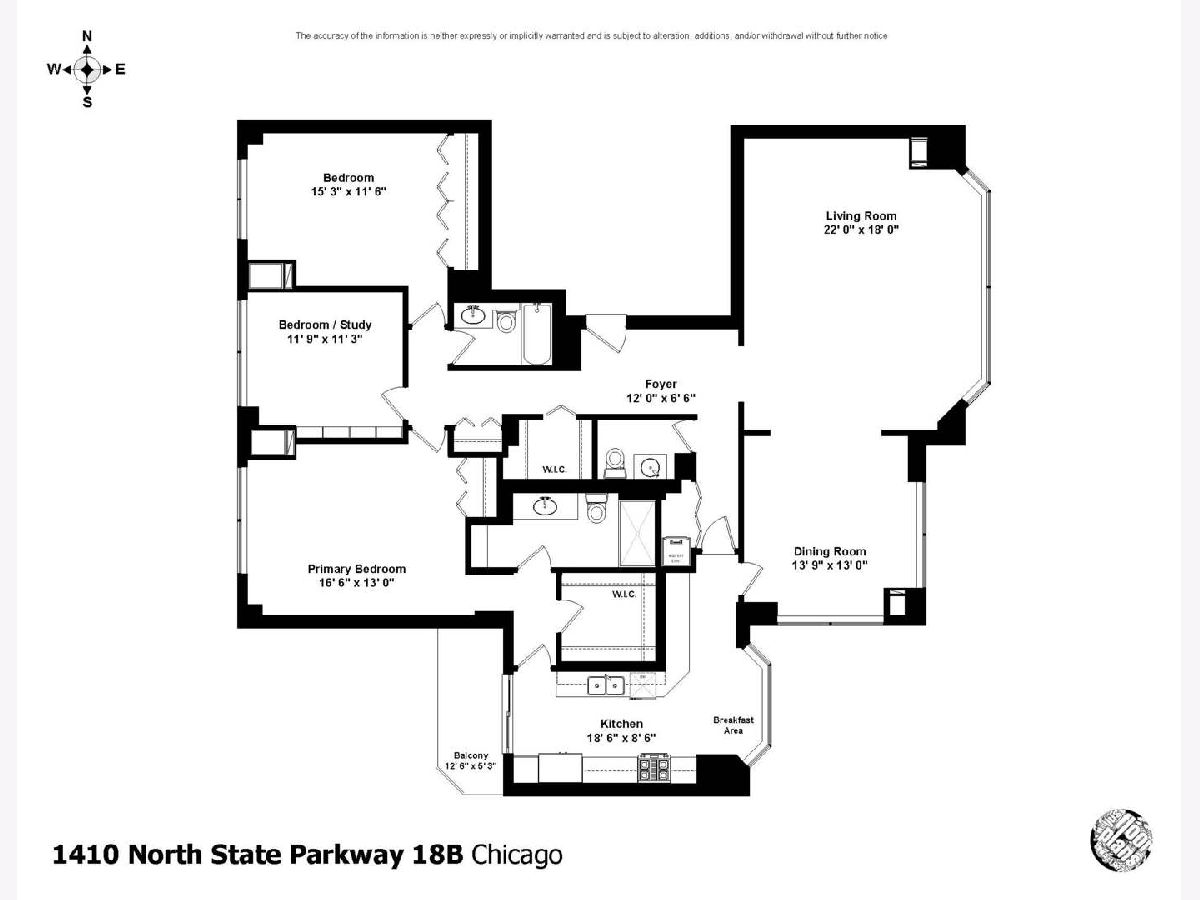
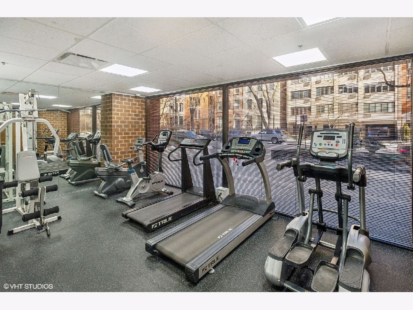
Room Specifics
Total Bedrooms: 3
Bedrooms Above Ground: 3
Bedrooms Below Ground: 0
Dimensions: —
Floor Type: —
Dimensions: —
Floor Type: —
Full Bathrooms: 3
Bathroom Amenities: —
Bathroom in Basement: 0
Rooms: —
Basement Description: —
Other Specifics
| 1 | |
| — | |
| — | |
| — | |
| — | |
| COMMON | |
| — | |
| — | |
| — | |
| — | |
| Not in DB | |
| — | |
| — | |
| — | |
| — |
Tax History
| Year | Property Taxes |
|---|---|
| 2015 | $9,154 |
| — | $11,450 |
Contact Agent
Nearby Similar Homes
Nearby Sold Comparables
Contact Agent
Listing Provided By
Compass

