1445 Stoddard Avenue, Wheaton, Illinois 60187
$415,000
|
Sold
|
|
| Status: | Closed |
| Sqft: | 2,854 |
| Cost/Sqft: | $146 |
| Beds: | 4 |
| Baths: | 3 |
| Year Built: | 1970 |
| Property Taxes: | $9,470 |
| Days On Market: | 1799 |
| Lot Size: | 0,25 |
Description
FABULOUS HOME WITH A BEAUTIFUL FENCED BACK YARD IN A DESIRED LOCATION CLOSE TO ACCLAIMED SCHOOLS, PARKS, TOWN, SHOPPING AND ENTERTAINMENT. TRADITIONAL FLOOR PLAN WITH FOYER OPENING TO THE LIVING ROOM AND DINING ROOM. LARGE 26 X 13 LIVING ROOM COULD EASILY BE MADE SMALLER TO ACCOMODATE A 1ST FLOOR OFFICE. THE KITCHEN OPENS TO THE SPACIOUS FAMILY ROOM WITH ACCESS TO THE PRVATE PATIO. HARDWOOD FLOORS ON THE ENTIRE 1ST AND 2ND LEVELS. GENEROUS BEDROOM SIZES ON THE UPPER LEVEL AND THE PARTIALLY FINISHED BASEMENT HAS A REC ROOM, EXERCISE ROOM AND AN OFFICE. 2,854 SQUARE FEET AND A TREMENDOUS OPPORTUNITY. ENJOY!
Property Specifics
| Single Family | |
| — | |
| Traditional | |
| 1970 | |
| Partial | |
| — | |
| No | |
| 0.25 |
| Du Page | |
| — | |
| — / Not Applicable | |
| None | |
| Lake Michigan | |
| Public Sewer, Sewer-Storm | |
| 10996948 | |
| 0510309003 |
Nearby Schools
| NAME: | DISTRICT: | DISTANCE: | |
|---|---|---|---|
|
Grade School
Washington Elementary School |
200 | — | |
|
Middle School
Franklin Middle School |
200 | Not in DB | |
|
High School
Wheaton North High School |
200 | Not in DB | |
Property History
| DATE: | EVENT: | PRICE: | SOURCE: |
|---|---|---|---|
| 15 Apr, 2021 | Sold | $415,000 | MRED MLS |
| 18 Feb, 2021 | Under contract | $417,000 | MRED MLS |
| 17 Feb, 2021 | Listed for sale | $417,000 | MRED MLS |
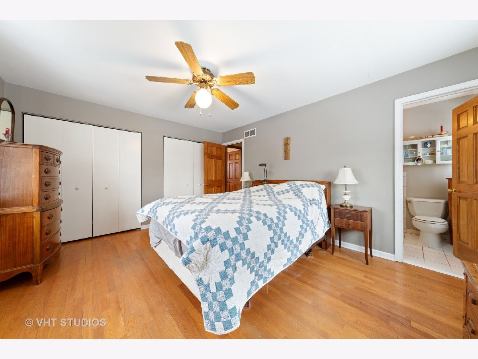
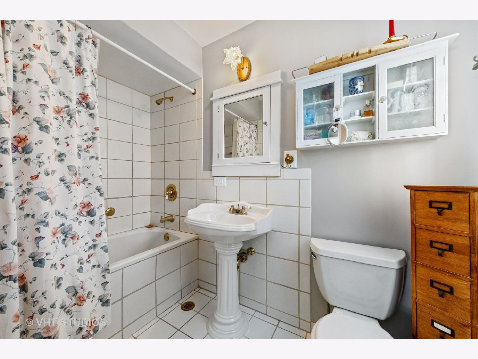
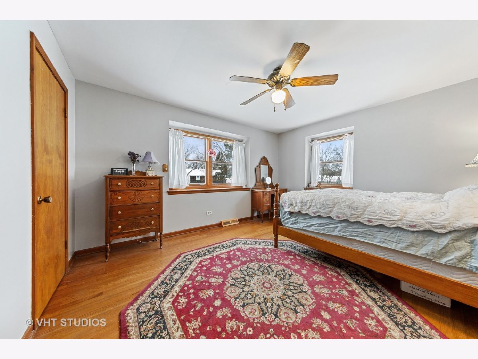
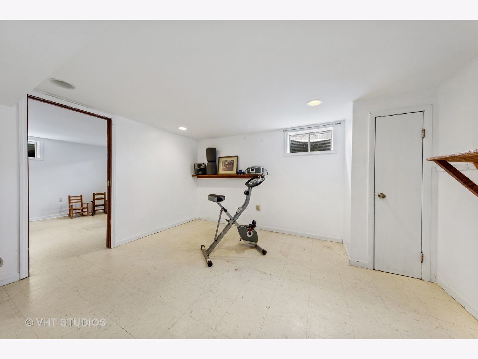
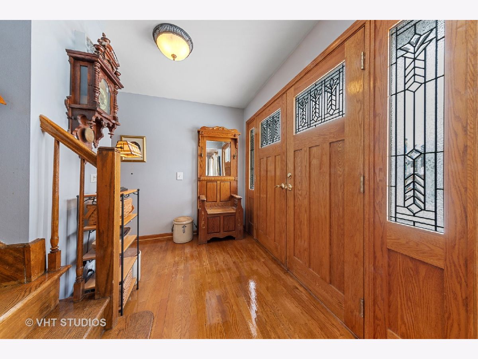
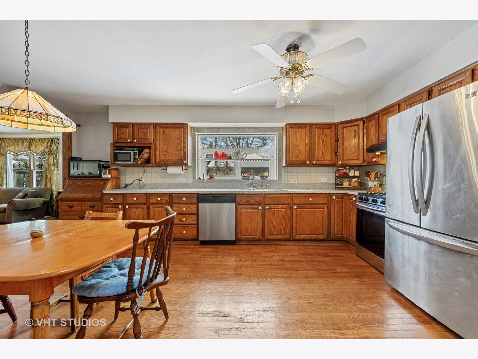
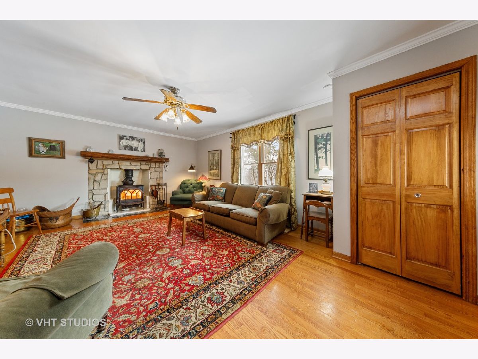
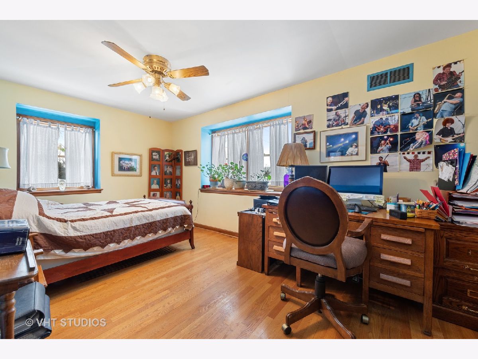
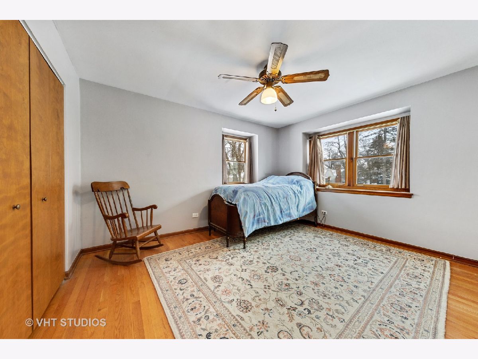
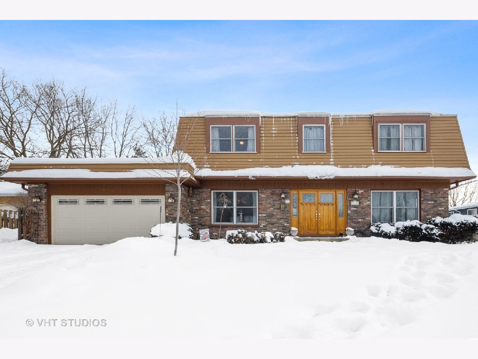
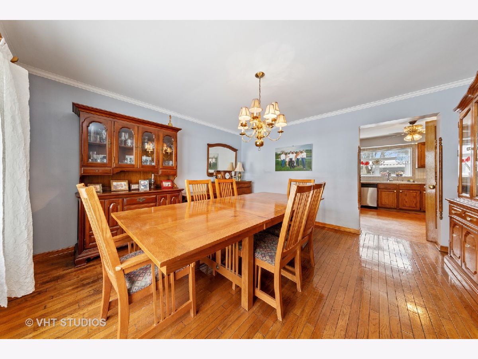
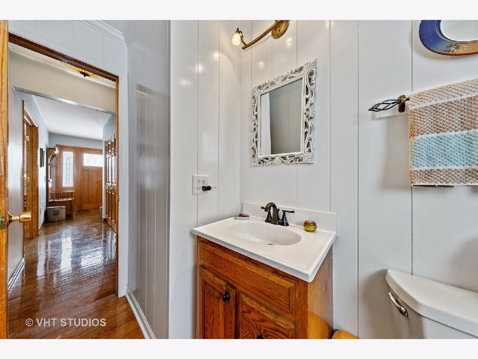
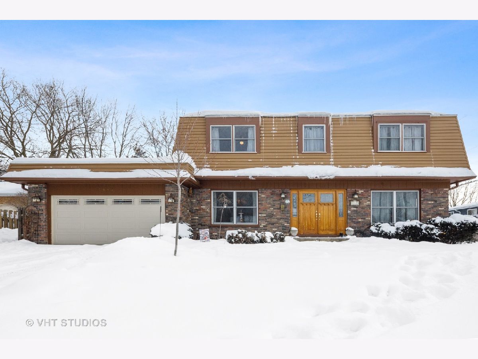
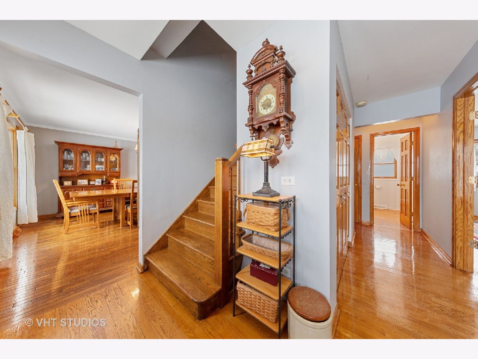
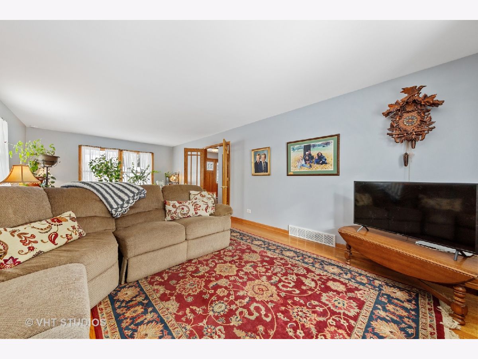
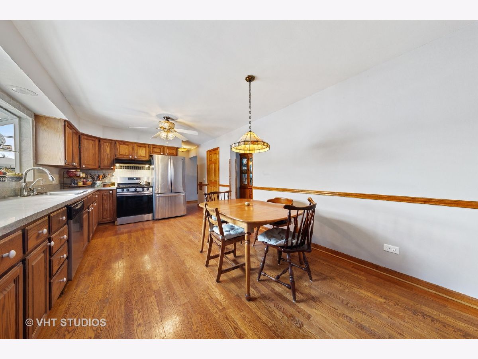
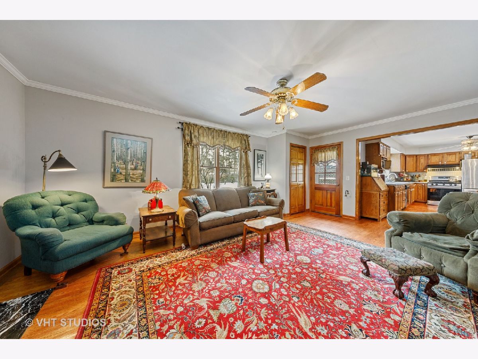
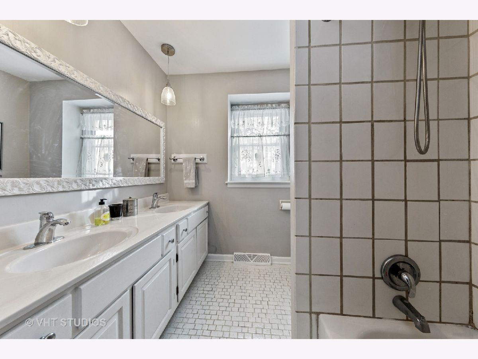
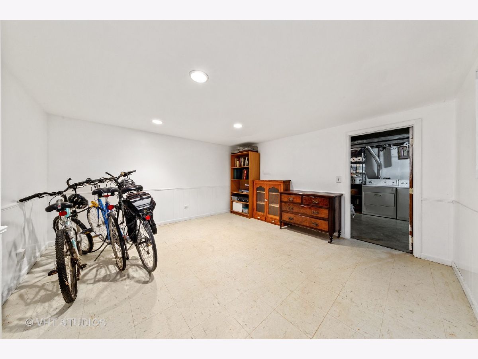
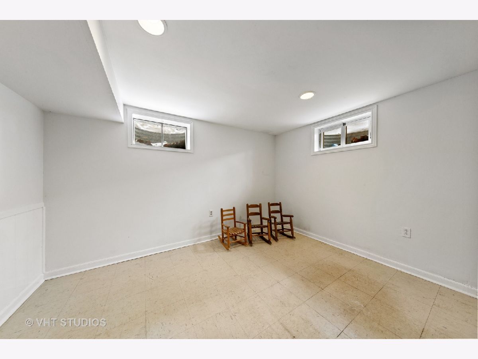
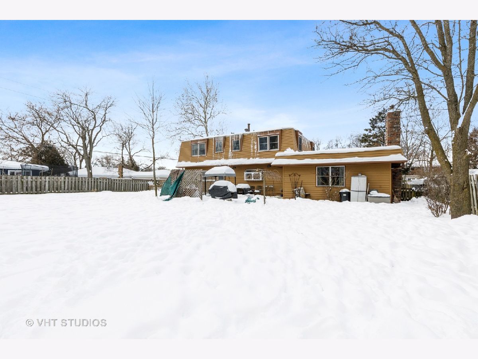
Room Specifics
Total Bedrooms: 4
Bedrooms Above Ground: 4
Bedrooms Below Ground: 0
Dimensions: —
Floor Type: Hardwood
Dimensions: —
Floor Type: Hardwood
Dimensions: —
Floor Type: Hardwood
Full Bathrooms: 3
Bathroom Amenities: Soaking Tub
Bathroom in Basement: 0
Rooms: Office,Recreation Room,Exercise Room
Basement Description: Finished,Crawl
Other Specifics
| 2 | |
| Concrete Perimeter | |
| Concrete | |
| Patio, Storms/Screens | |
| Fenced Yard,Landscaped,Mature Trees | |
| 83 X 132 | |
| Unfinished | |
| Full | |
| Hardwood Floors, Walk-In Closet(s) | |
| Range, Microwave, Dishwasher, Refrigerator, Washer, Dryer, Disposal | |
| Not in DB | |
| Park, Curbs, Sidewalks, Street Lights, Street Paved | |
| — | |
| — | |
| Wood Burning, Wood Burning Stove, Masonry, Stubbed in Gas Line |
Tax History
| Year | Property Taxes |
|---|---|
| 2021 | $9,470 |
Contact Agent
Nearby Similar Homes
Nearby Sold Comparables
Contact Agent
Listing Provided By
Baird & Warner








