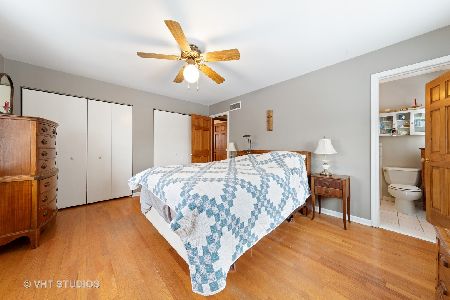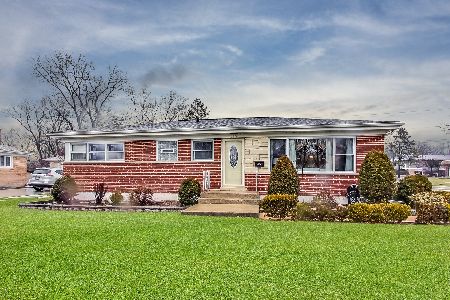1203 Wakeman Avenue, Wheaton, Illinois 60187
$358,000
|
Sold
|
|
| Status: | Closed |
| Sqft: | 1,325 |
| Cost/Sqft: | $272 |
| Beds: | 3 |
| Baths: | 2 |
| Year Built: | 1956 |
| Property Taxes: | $6,046 |
| Days On Market: | 2969 |
| Lot Size: | 0,23 |
Description
RIGHT sizing your lifestyle? This ALL BRICK and ALL NEW ranch with finished space of almost 1800sf is it! Quality craftsmanship and on-trend design. Stunning kitchen has granite island with seating, showy, new white cabinets, new SS appliances, convenient pantry and chic lighting. Dark Hardwood floors! Family room is comfortable with huge picture window and door to delightful backyard and patio. Master has extra-deep closet and private access to gorgeous full bath. Extra Deep attached 2-car garage, partially finished full basement with 4th br option. Coveted Northside location with easy access to both downtown Wheaton and Glen Ellyn & less than 1 mile to commuter train! Extensive list of new updates - Want to move in NOW? Quick close possible. THIS is HOME!
Property Specifics
| Single Family | |
| — | |
| Ranch | |
| 1956 | |
| Full | |
| — | |
| No | |
| 0.23 |
| Du Page | |
| — | |
| 0 / Not Applicable | |
| None | |
| Lake Michigan | |
| Public Sewer | |
| 09812544 | |
| 0510309013 |
Nearby Schools
| NAME: | DISTRICT: | DISTANCE: | |
|---|---|---|---|
|
Grade School
Washington Elementary School |
200 | — | |
|
Middle School
Franklin Middle School |
200 | Not in DB | |
|
High School
Wheaton North High School |
200 | Not in DB | |
Property History
| DATE: | EVENT: | PRICE: | SOURCE: |
|---|---|---|---|
| 3 Jan, 2017 | Sold | $200,000 | MRED MLS |
| 28 Dec, 2016 | Under contract | $259,900 | MRED MLS |
| 9 Nov, 2016 | Listed for sale | $259,900 | MRED MLS |
| 16 Feb, 2018 | Sold | $358,000 | MRED MLS |
| 24 Dec, 2017 | Under contract | $360,000 | MRED MLS |
| 5 Dec, 2017 | Listed for sale | $360,000 | MRED MLS |
Room Specifics
Total Bedrooms: 3
Bedrooms Above Ground: 3
Bedrooms Below Ground: 0
Dimensions: —
Floor Type: Carpet
Dimensions: —
Floor Type: Carpet
Full Bathrooms: 2
Bathroom Amenities: —
Bathroom in Basement: 0
Rooms: Recreation Room,Storage,Play Room
Basement Description: Partially Finished
Other Specifics
| 2 | |
| Concrete Perimeter | |
| Concrete | |
| Patio, Storms/Screens | |
| Corner Lot | |
| 75X133 | |
| Unfinished | |
| Full | |
| Hardwood Floors, First Floor Bedroom, First Floor Full Bath | |
| Range, Microwave, Dishwasher, Refrigerator, Washer, Dryer, Disposal, Stainless Steel Appliance(s) | |
| Not in DB | |
| Sidewalks, Street Lights, Street Paved | |
| — | |
| — | |
| — |
Tax History
| Year | Property Taxes |
|---|---|
| 2017 | $5,993 |
| 2018 | $6,046 |
Contact Agent
Nearby Similar Homes
Nearby Sold Comparables
Contact Agent
Listing Provided By
Berkshire Hathaway HomeServices KoenigRubloff










