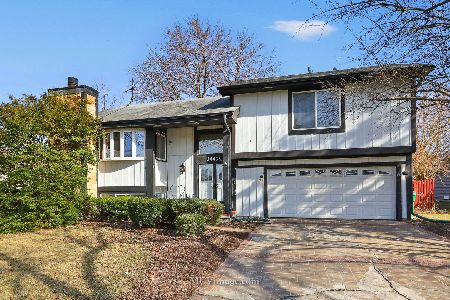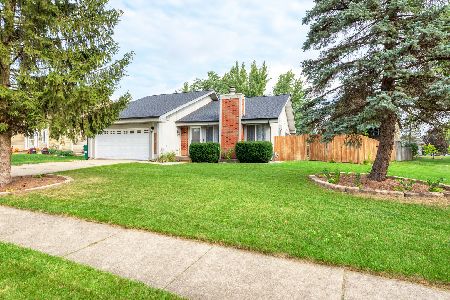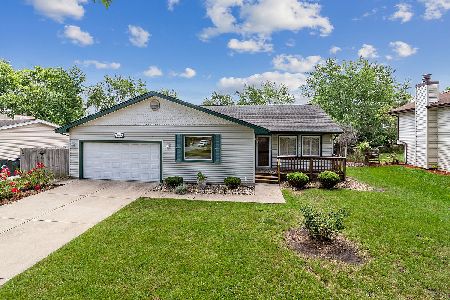14457 Pebble Creek Drive, Homer Glen, Illinois 60491
$242,500
|
Sold
|
|
| Status: | Closed |
| Sqft: | 2,500 |
| Cost/Sqft: | $100 |
| Beds: | 5 |
| Baths: | 3 |
| Year Built: | 1976 |
| Property Taxes: | $5,286 |
| Days On Market: | 4647 |
| Lot Size: | 0,35 |
Description
Wow! Totally rehabbed gorgeous home! Don't miss this spacious home that is just ready to move into! 5 bedrooms with one on the main level, gourmet kitchen with granite and all SS appliances! Walk-in pantry, fireplace, sliding glass patio doors, fully fenced yard and 3 car garage! Finished basement! Come see for yourself!
Property Specifics
| Single Family | |
| — | |
| Contemporary | |
| 1976 | |
| Partial | |
| DAVENSHIRE | |
| No | |
| 0.35 |
| Will | |
| Pebble Creek | |
| 0 / Not Applicable | |
| None | |
| Public | |
| Public Sewer | |
| 08333706 | |
| 1605102040280000 |
Property History
| DATE: | EVENT: | PRICE: | SOURCE: |
|---|---|---|---|
| 11 May, 2009 | Sold | $269,000 | MRED MLS |
| 7 Mar, 2009 | Under contract | $279,900 | MRED MLS |
| 9 Aug, 2008 | Listed for sale | $279,900 | MRED MLS |
| 25 Mar, 2013 | Sold | $175,001 | MRED MLS |
| 18 Jan, 2013 | Under contract | $203,000 | MRED MLS |
| 19 Oct, 2012 | Listed for sale | $203,000 | MRED MLS |
| 21 Aug, 2013 | Sold | $242,500 | MRED MLS |
| 7 May, 2013 | Under contract | $249,900 | MRED MLS |
| 3 May, 2013 | Listed for sale | $249,900 | MRED MLS |
Room Specifics
Total Bedrooms: 5
Bedrooms Above Ground: 5
Bedrooms Below Ground: 0
Dimensions: —
Floor Type: —
Dimensions: —
Floor Type: —
Dimensions: —
Floor Type: —
Dimensions: —
Floor Type: —
Full Bathrooms: 3
Bathroom Amenities: Double Sink
Bathroom in Basement: 0
Rooms: Bedroom 5
Basement Description: Finished
Other Specifics
| 3 | |
| Concrete Perimeter | |
| Concrete | |
| Deck, Patio | |
| — | |
| 15136 SQ FT | |
| — | |
| Full | |
| Wood Laminate Floors, First Floor Bedroom | |
| Stainless Steel Appliance(s) | |
| Not in DB | |
| Sidewalks, Street Lights, Street Paved | |
| — | |
| — | |
| — |
Tax History
| Year | Property Taxes |
|---|---|
| 2009 | $4,735 |
| 2013 | $5,286 |
| 2013 | $5,286 |
Contact Agent
Nearby Similar Homes
Nearby Sold Comparables
Contact Agent
Listing Provided By
Chase Real Estate, LLC









