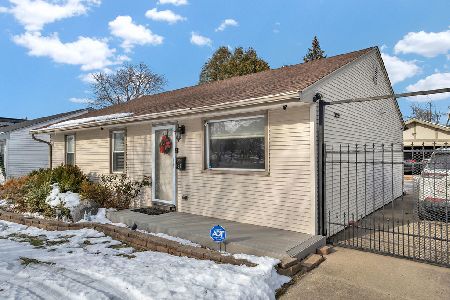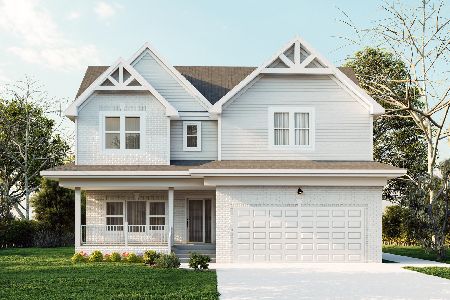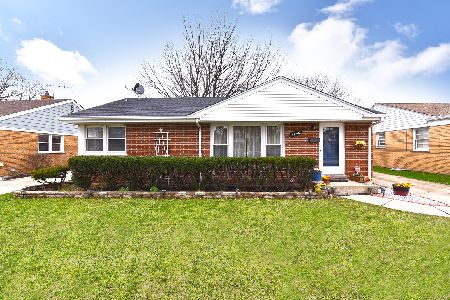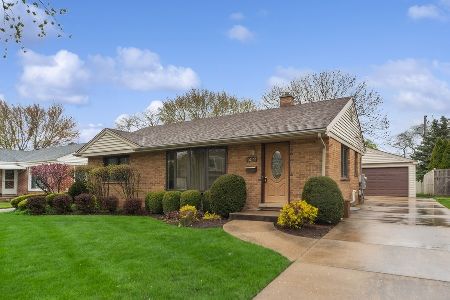1446 4th Avenue, Des Plaines, Illinois 60018
$390,000
|
Sold
|
|
| Status: | Closed |
| Sqft: | 1,200 |
| Cost/Sqft: | $329 |
| Beds: | 3 |
| Baths: | 3 |
| Year Built: | 1956 |
| Property Taxes: | $7,719 |
| Days On Market: | 669 |
| Lot Size: | 0,00 |
Description
Welcome to 1446 4th Ave, a classic all-brick ranch home nestled in prime location of Des Plaines. As you step inside, you'll immediately be greeted by an abundance of natural light that floods the living room, highlighting hardwood floors and custom paint, creating a cozy ambiance. Good size bedrooms with the third bedroom as flex space all have good closet space. The open and airy add-on 4-season room located at the rear of the house provides a versatile space that can easily be transformed into a dining room or another family/sitting room that opens to the backyard. The finished basement boasts a spacious family room, ideal for entertaining guests, or work from home situation. The basement also features a convenient laundry area and ample storage space. Outside, you'll find a large fully fenced backyard, perfect for hosting gatherings or simply enjoying the outdoors in privacy. The custom-built fire pit adds a touch of charm, providing a cozy spot to gather around with loved ones. The stunning maple tree adds natural beauty to the landscape, creating a picturesque backdrop for your everyday enjoyment. Located in a desirable neighborhood, this home offers easy access to nearby amenities, including shops, restaurants, and parks. With its convenient location, you'll have everything you need just a short distance away. Don't miss your chance to become a part of this incredible community. Schedule your private showing today and discover the endless possibilities that await you at 1446 4th Ave in Des Plaines.
Property Specifics
| Single Family | |
| — | |
| — | |
| 1956 | |
| — | |
| — | |
| No | |
| — |
| Cook | |
| — | |
| 0 / Not Applicable | |
| — | |
| — | |
| — | |
| 12009040 | |
| 09194150230000 |
Nearby Schools
| NAME: | DISTRICT: | DISTANCE: | |
|---|---|---|---|
|
Grade School
Forest Elementary School |
62 | — | |
|
Middle School
Algonquin Middle School |
62 | Not in DB | |
|
High School
Maine West High School |
207 | Not in DB | |
Property History
| DATE: | EVENT: | PRICE: | SOURCE: |
|---|---|---|---|
| 21 Jan, 2016 | Sold | $175,000 | MRED MLS |
| 26 Oct, 2015 | Under contract | $175,000 | MRED MLS |
| — | Last price change | $185,000 | MRED MLS |
| 3 Jun, 2015 | Listed for sale | $185,000 | MRED MLS |
| 8 Apr, 2016 | Sold | $250,000 | MRED MLS |
| 26 Feb, 2016 | Under contract | $259,800 | MRED MLS |
| 11 Feb, 2016 | Listed for sale | $259,800 | MRED MLS |
| 13 Jun, 2022 | Sold | $355,000 | MRED MLS |
| 10 Apr, 2022 | Under contract | $365,000 | MRED MLS |
| 5 Apr, 2022 | Listed for sale | $365,000 | MRED MLS |
| 17 Apr, 2024 | Sold | $390,000 | MRED MLS |
| 20 Mar, 2024 | Under contract | $395,000 | MRED MLS |
| 20 Mar, 2024 | Listed for sale | $395,000 | MRED MLS |
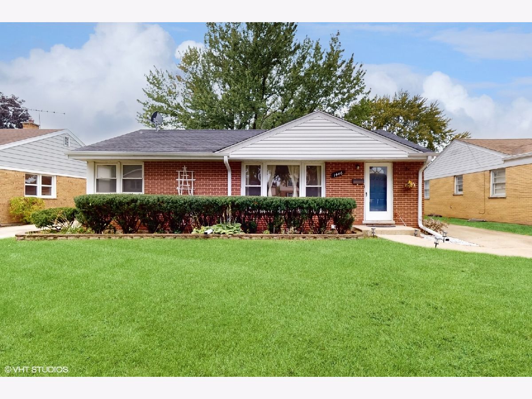
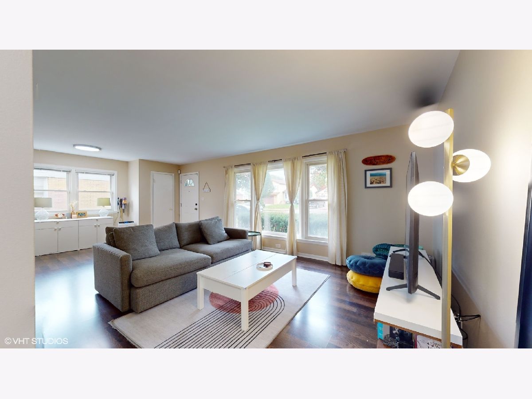
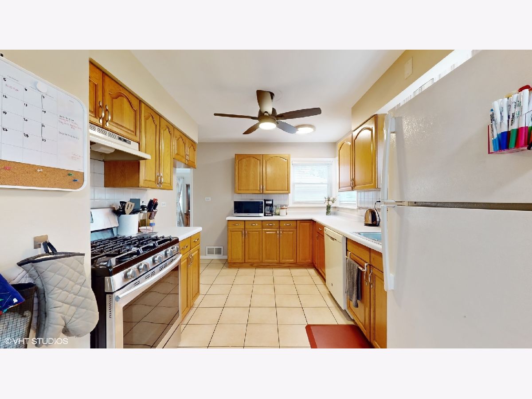
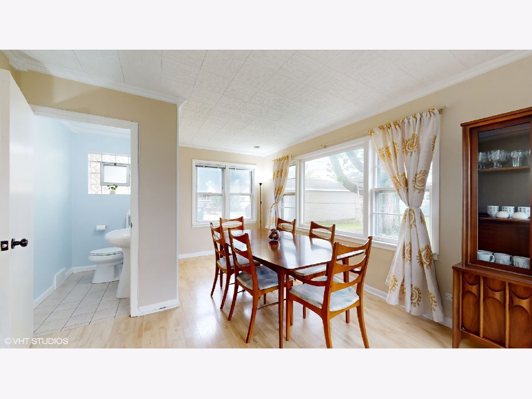
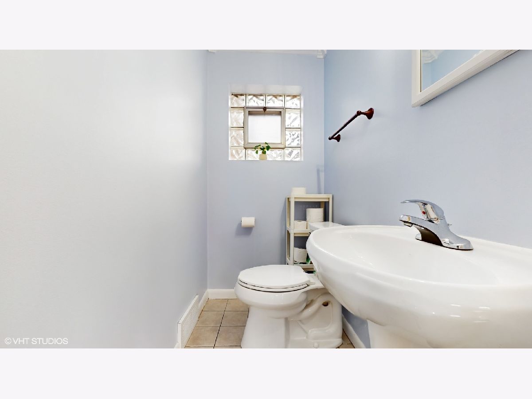
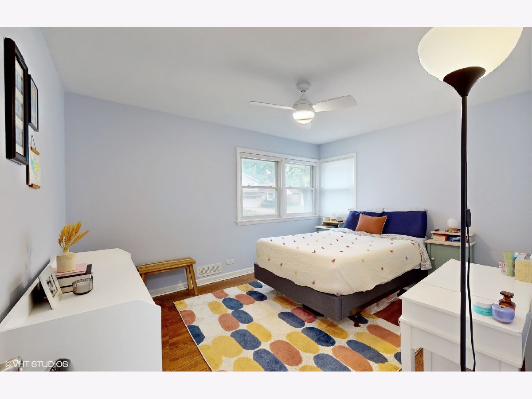
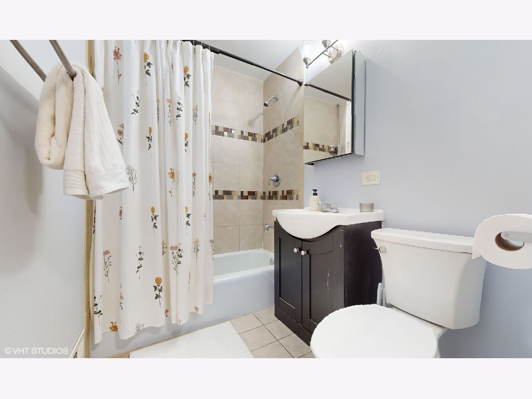
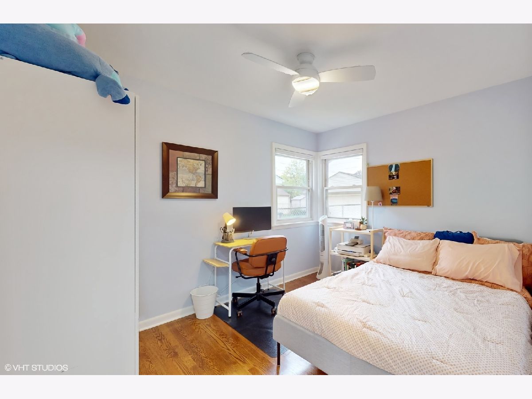
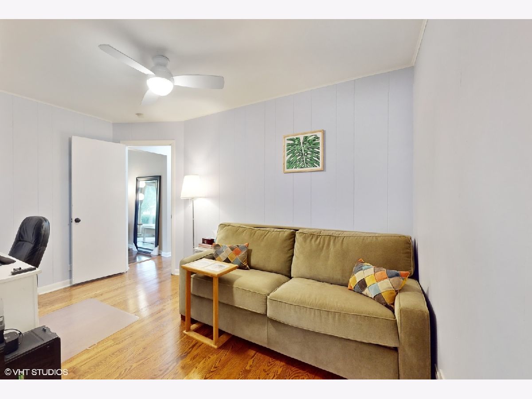
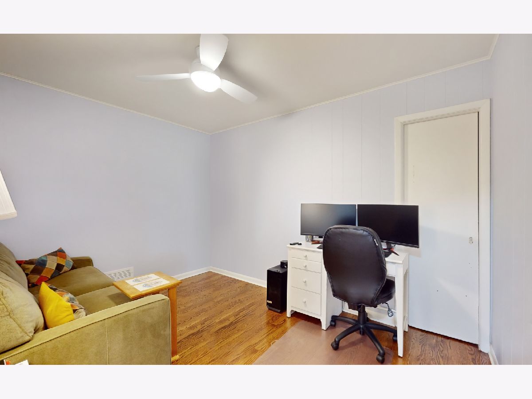
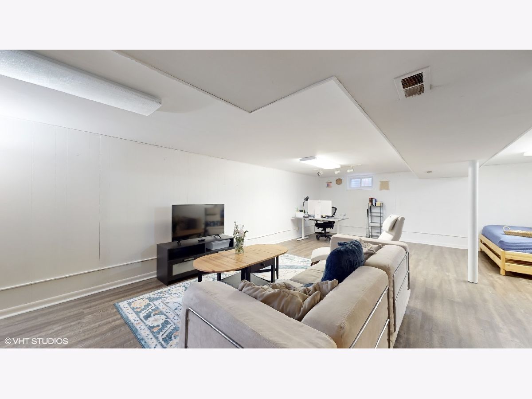
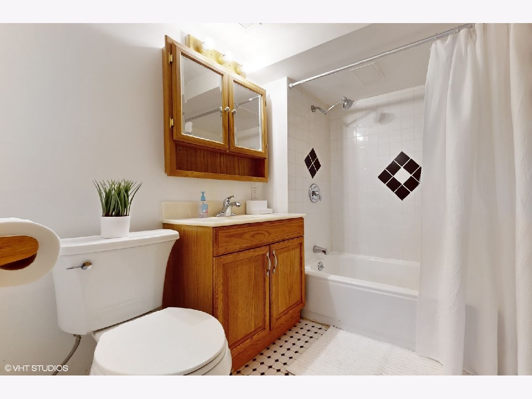
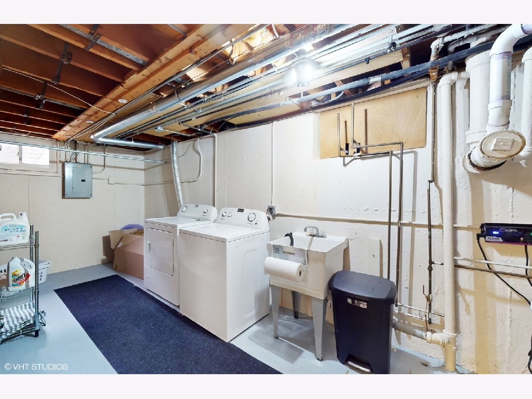
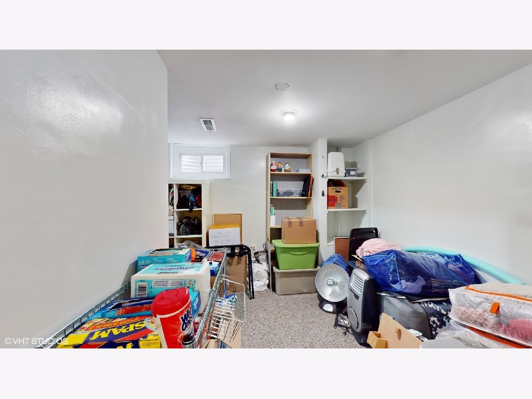
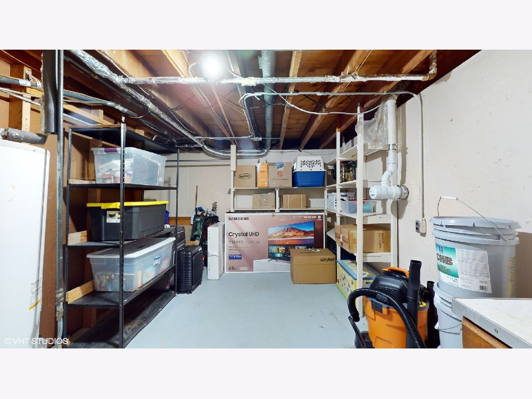
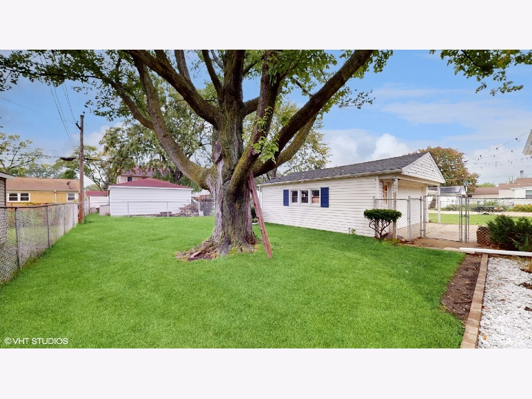
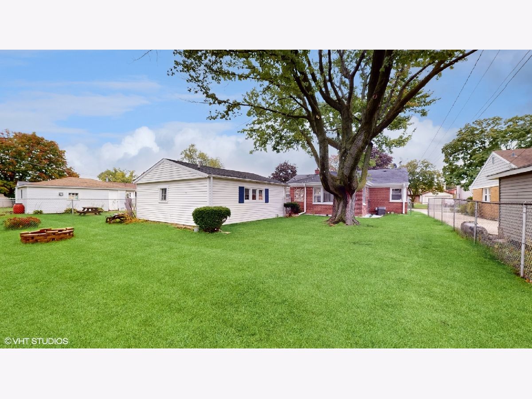
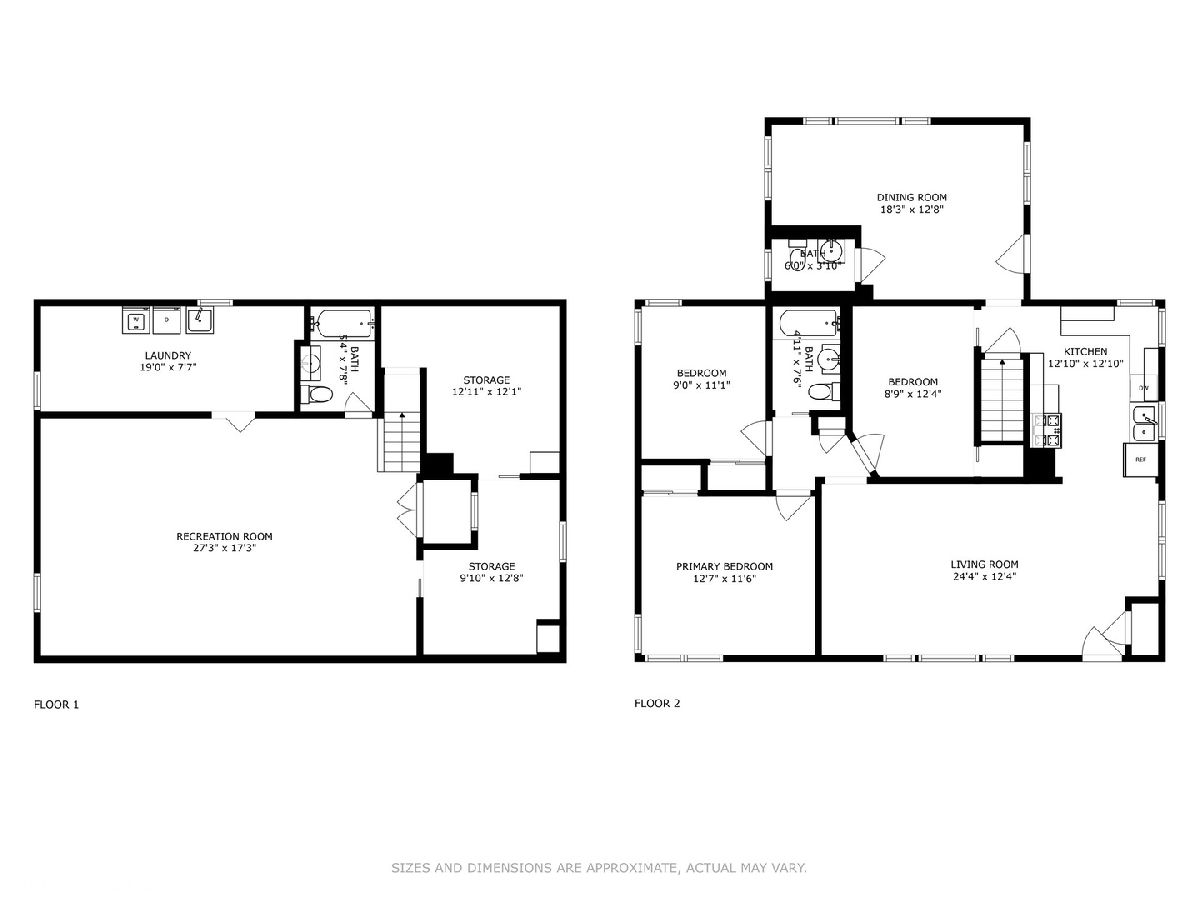
Room Specifics
Total Bedrooms: 3
Bedrooms Above Ground: 3
Bedrooms Below Ground: 0
Dimensions: —
Floor Type: —
Dimensions: —
Floor Type: —
Full Bathrooms: 3
Bathroom Amenities: —
Bathroom in Basement: 1
Rooms: —
Basement Description: Finished
Other Specifics
| 2 | |
| — | |
| Concrete | |
| — | |
| — | |
| 55X133 | |
| — | |
| — | |
| — | |
| — | |
| Not in DB | |
| — | |
| — | |
| — | |
| — |
Tax History
| Year | Property Taxes |
|---|---|
| 2016 | $5,457 |
| 2022 | $7,801 |
| 2024 | $7,719 |
Contact Agent
Nearby Similar Homes
Nearby Sold Comparables
Contact Agent
Listing Provided By
Compass

