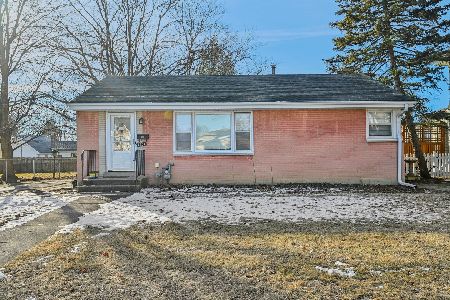1446 Algonquin Road, Des Plaines, Illinois 60016
$264,000
|
Sold
|
|
| Status: | Closed |
| Sqft: | 1,365 |
| Cost/Sqft: | $205 |
| Beds: | 3 |
| Baths: | 2 |
| Year Built: | 1919 |
| Property Taxes: | $6,254 |
| Days On Market: | 1936 |
| Lot Size: | 0,14 |
Description
3 bed, 2 full bath, 2 car detached garage ranch home with perfect Des Plaines location. Both baths renovated in the last year. Enjoy your master suite with walk-in closet and bath with dual sink, jetted tub and separate shower. Enormous great room great for entertaining. Most of the major components of the house have been upgraded or replaced in the last 4 years including, roof, furnace, air conditioner, hot water heater, washer/dryer, electric from fuses to circuit breakers. Everything is done! Unfinished basement is ready for someone to finish it and turn their vision to reality. Perfect location close to public transportation, O'Hare and interstates. Down the street from downtown Des Plaines shops and restaurants and Rosemont entertainment district. Don't let the opportunity to own this home pass you by!
Property Specifics
| Single Family | |
| — | |
| — | |
| 1919 | |
| Partial | |
| — | |
| No | |
| 0.14 |
| Cook | |
| — | |
| — / Not Applicable | |
| None | |
| Lake Michigan,Public | |
| Public Sewer | |
| 10888592 | |
| 09202220280000 |
Nearby Schools
| NAME: | DISTRICT: | DISTANCE: | |
|---|---|---|---|
|
Grade School
Central Elementary School |
62 | — | |
|
Middle School
Iroquois Community School |
62 | Not in DB | |
|
High School
Maine West High School |
207 | Not in DB | |
Property History
| DATE: | EVENT: | PRICE: | SOURCE: |
|---|---|---|---|
| 18 Mar, 2016 | Sold | $175,000 | MRED MLS |
| 4 Feb, 2016 | Under contract | $179,900 | MRED MLS |
| — | Last price change | $187,900 | MRED MLS |
| 30 May, 2014 | Listed for sale | $199,900 | MRED MLS |
| 4 Dec, 2020 | Sold | $264,000 | MRED MLS |
| 24 Oct, 2020 | Under contract | $279,900 | MRED MLS |
| 1 Oct, 2020 | Listed for sale | $279,900 | MRED MLS |
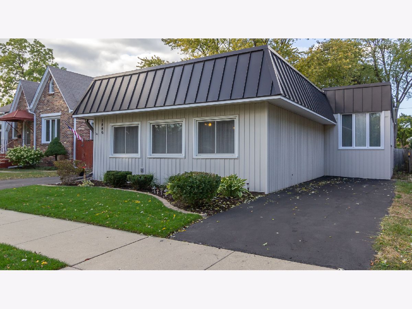
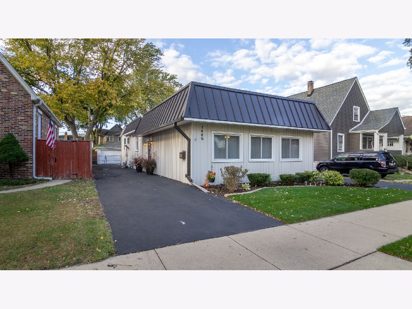
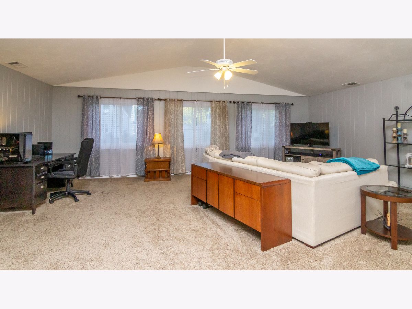
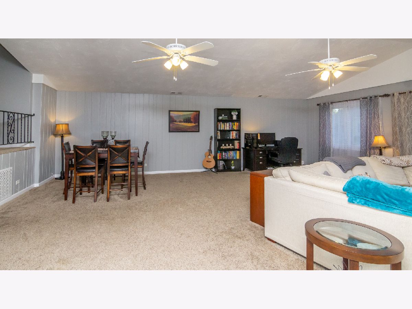
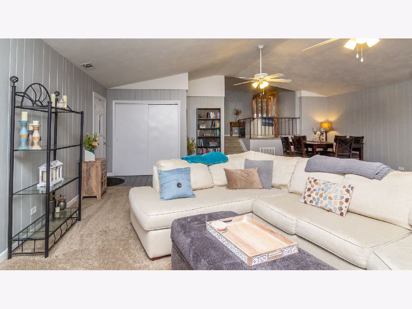
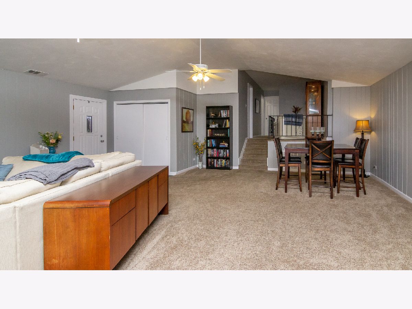
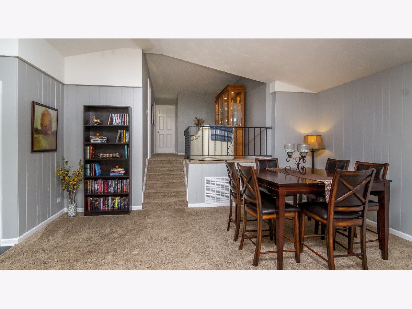
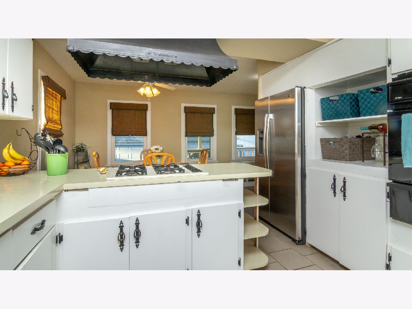
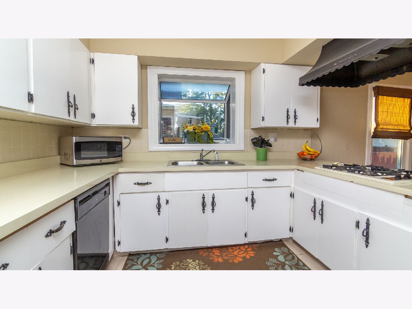
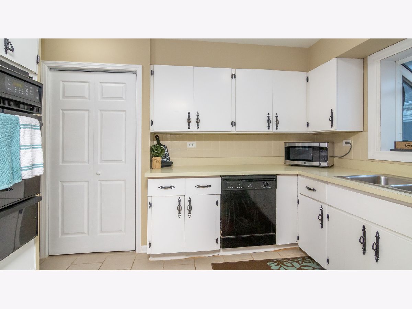
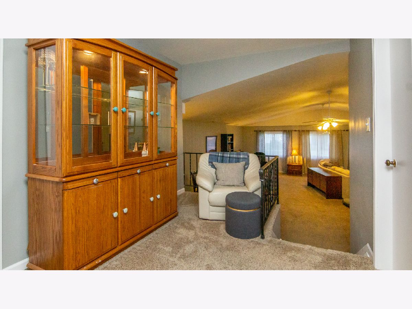
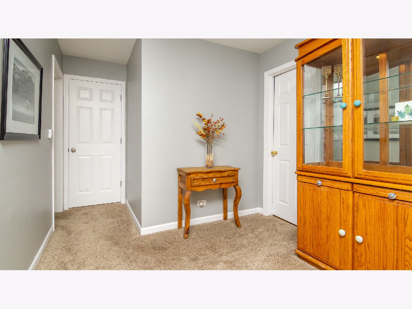
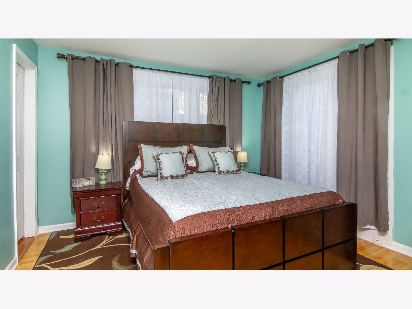
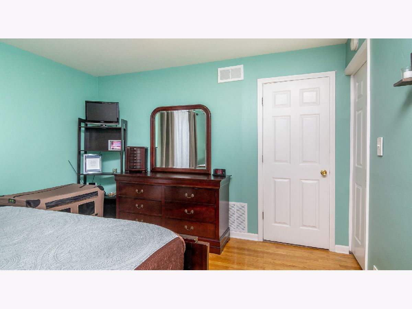
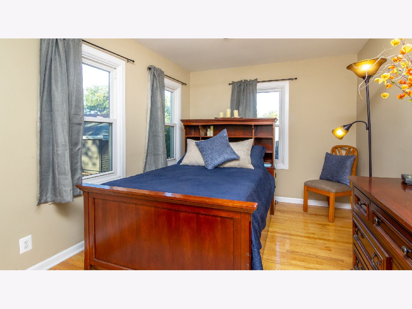
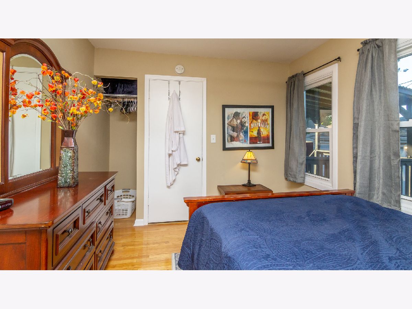
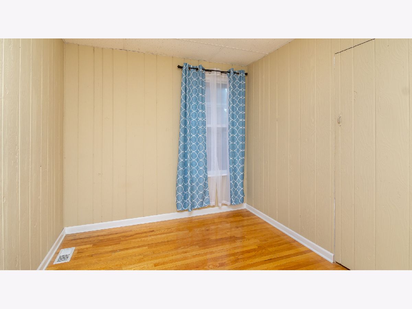
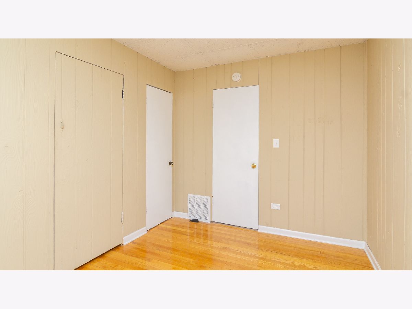
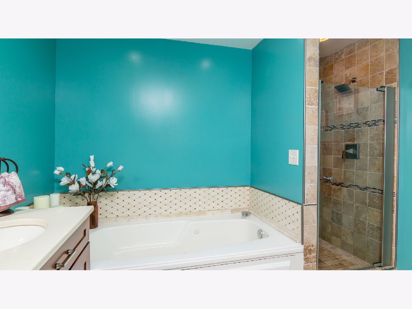
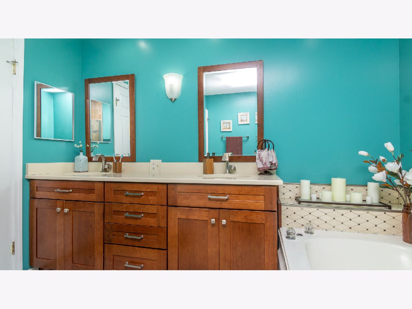
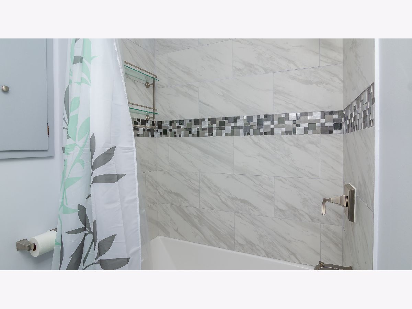
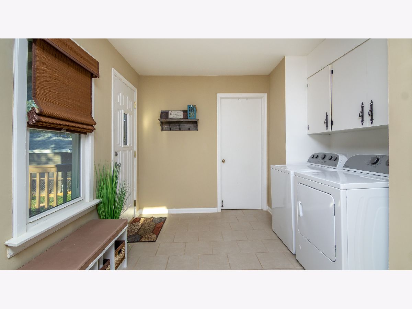
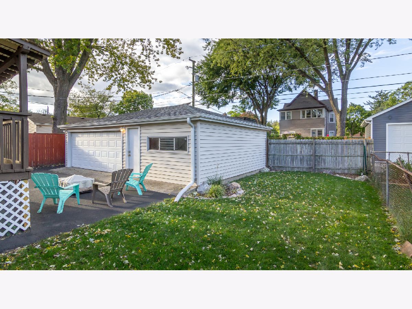
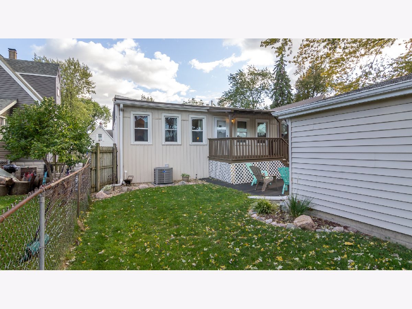
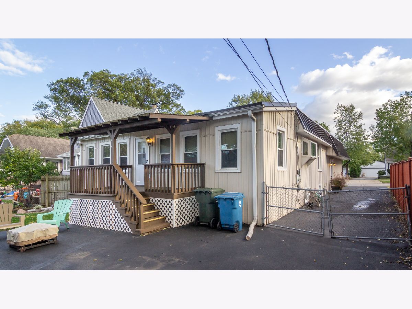
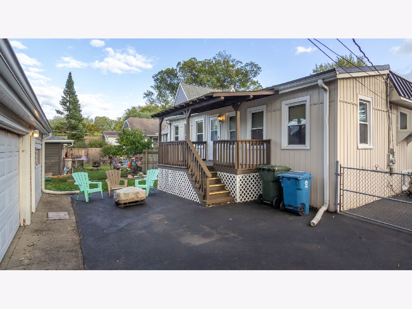
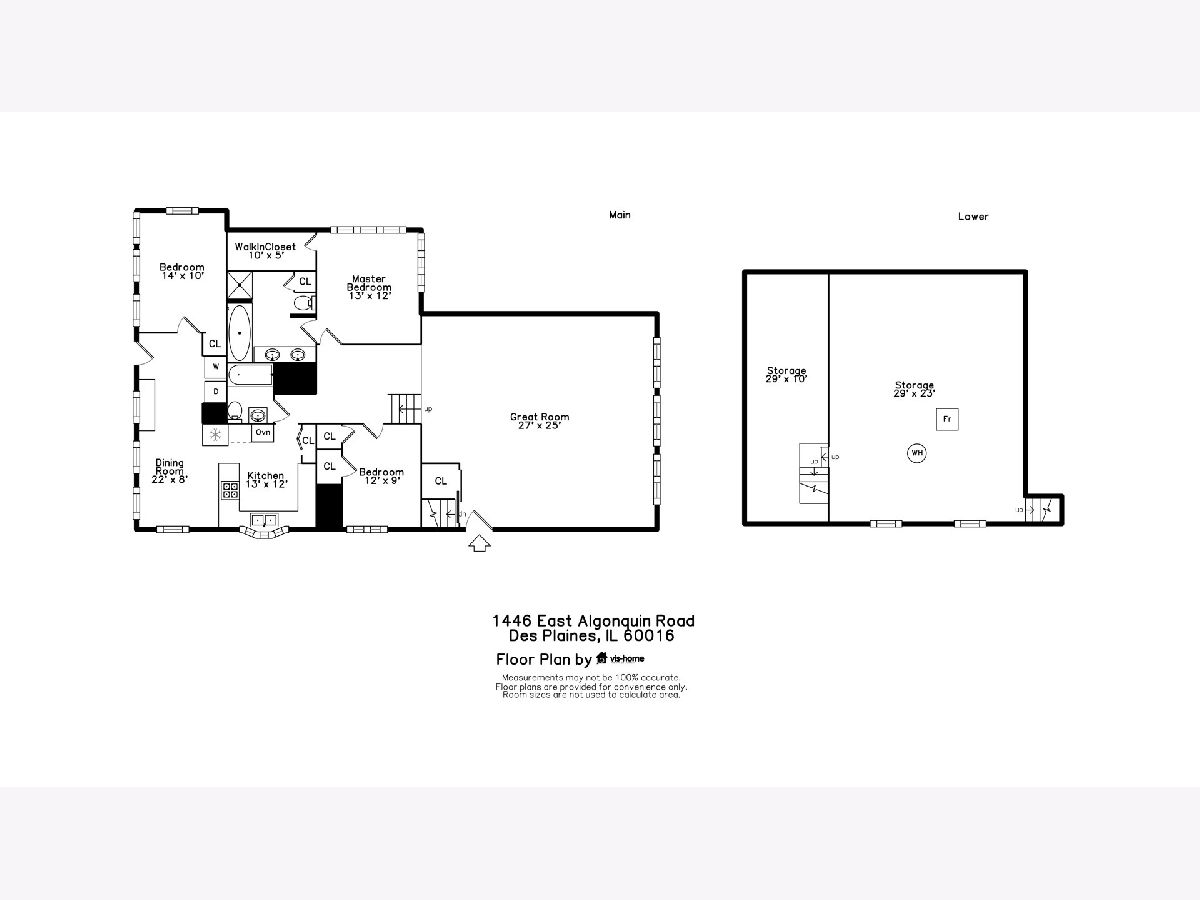
Room Specifics
Total Bedrooms: 3
Bedrooms Above Ground: 3
Bedrooms Below Ground: 0
Dimensions: —
Floor Type: Hardwood
Dimensions: —
Floor Type: Hardwood
Full Bathrooms: 2
Bathroom Amenities: Whirlpool,Separate Shower,Double Sink
Bathroom in Basement: 0
Rooms: Storage
Basement Description: Unfinished
Other Specifics
| 2 | |
| — | |
| Side Drive | |
| — | |
| — | |
| 50X124 | |
| — | |
| Full | |
| Vaulted/Cathedral Ceilings, Hardwood Floors, First Floor Laundry, Walk-In Closet(s) | |
| Microwave, Dishwasher, Refrigerator, Washer, Dryer, Disposal, Cooktop, Built-In Oven, Range Hood | |
| Not in DB | |
| Park, Lake, Curbs, Sidewalks, Street Lights, Street Paved | |
| — | |
| — | |
| — |
Tax History
| Year | Property Taxes |
|---|---|
| 2016 | $5,480 |
| 2020 | $6,254 |
Contact Agent
Nearby Similar Homes
Nearby Sold Comparables
Contact Agent
Listing Provided By
Keller Williams Chicago-O'Hare






