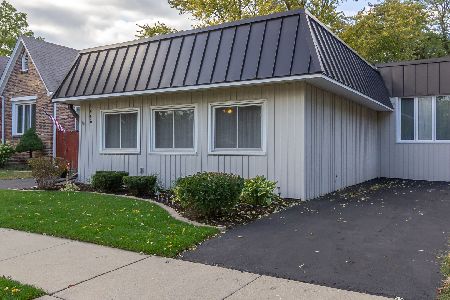1455 Campbell Avenue, Des Plaines, Illinois 60016
$325,000
|
Sold
|
|
| Status: | Closed |
| Sqft: | 2,613 |
| Cost/Sqft: | $132 |
| Beds: | 5 |
| Baths: | 3 |
| Year Built: | 1928 |
| Property Taxes: | $9,883 |
| Days On Market: | 2693 |
| Lot Size: | 0,00 |
Description
LAAAAARGE YARD ON DOUBLE LOT, BIG BRIGHT 5 BEDROOM HOME WITH 3 FULL BATHROOMS-1 BDRM AND 1 FULL BATH ON THE FIRST FLOOR! OPEN PLAN KITCHEN AND FAMILY ROOM. WALK-IN PANTRY WITH WINDOW! CUSTOM SHADES THROUGHOUT. BUILT-IN BOOK SHELVES AND DECORATIVE FIREPLACE IN LIVING ROOM AND BUILT-IN BUFFET IN DINING ROOM! FULL BASEMENT WITH GLASS BLOCK WINDOWS FOR SECURITY WITH DOOR ACCESS TO THE BACKYARD! NEWER APPLIANCES, ROOF, AC UNIT AND PLUMBING IN BSMT. ON NEWLY REPAVED STREET WITH OPTIMAL RAINWATER AND SEWER SYSTEMS. A FEW TREE-LINED BLOCKS TO THE METRA, LIBRARY, SCHOOLS, RESTAURANTS AND FOREST PRESERVE. MEMORIES AND LAUGHTER GUARANTEED!!
Property Specifics
| Single Family | |
| — | |
| Colonial | |
| 1928 | |
| Full | |
| — | |
| No | |
| — |
| Cook | |
| — | |
| 0 / Not Applicable | |
| None | |
| Lake Michigan | |
| Public Sewer | |
| 10072366 | |
| 09202220120000 |
Nearby Schools
| NAME: | DISTRICT: | DISTANCE: | |
|---|---|---|---|
|
Grade School
Chippewa Middle School |
62 | — | |
|
Middle School
Algonquin Middle School |
62 | Not in DB | |
|
High School
Maine West High School |
207 | Not in DB | |
Property History
| DATE: | EVENT: | PRICE: | SOURCE: |
|---|---|---|---|
| 19 Nov, 2018 | Sold | $325,000 | MRED MLS |
| 19 Oct, 2018 | Under contract | $344,929 | MRED MLS |
| 5 Sep, 2018 | Listed for sale | $344,929 | MRED MLS |
Room Specifics
Total Bedrooms: 5
Bedrooms Above Ground: 5
Bedrooms Below Ground: 0
Dimensions: —
Floor Type: Carpet
Dimensions: —
Floor Type: Carpet
Dimensions: —
Floor Type: Carpet
Dimensions: —
Floor Type: —
Full Bathrooms: 3
Bathroom Amenities: Separate Shower,Double Sink
Bathroom in Basement: 0
Rooms: Bedroom 5,Eating Area,Foyer,Office
Basement Description: Unfinished
Other Specifics
| 1.1 | |
| Concrete Perimeter | |
| Concrete,Other | |
| Porch, Porch Screened, Storms/Screens | |
| Fenced Yard,Forest Preserve Adjacent | |
| 77X125 | |
| Full | |
| Full | |
| Hardwood Floors, First Floor Bedroom, First Floor Full Bath | |
| Range, Microwave, Dishwasher, Refrigerator, Washer, Dryer, Disposal, Stainless Steel Appliance(s) | |
| Not in DB | |
| Pool, Tennis Courts, Sidewalks, Street Lights, Street Paved | |
| — | |
| — | |
| Decorative |
Tax History
| Year | Property Taxes |
|---|---|
| 2018 | $9,883 |
Contact Agent
Nearby Similar Homes
Nearby Sold Comparables
Contact Agent
Listing Provided By
RE/MAX Properties Northwest








