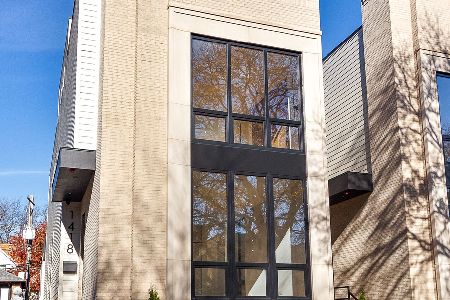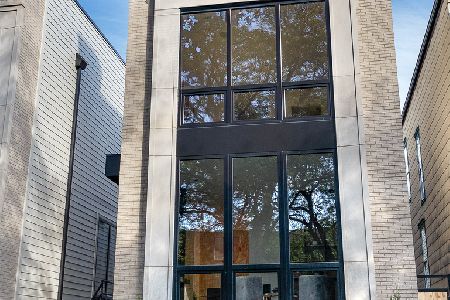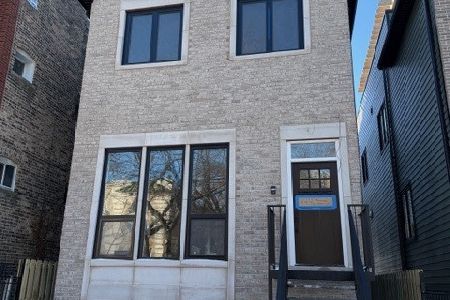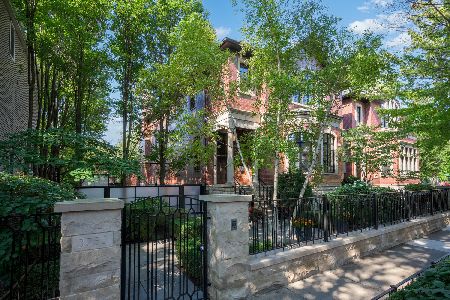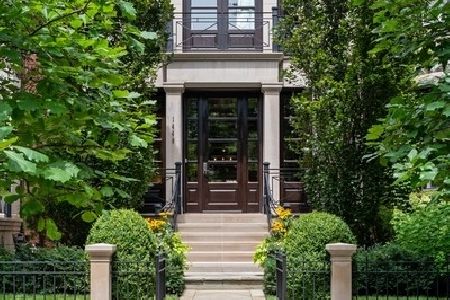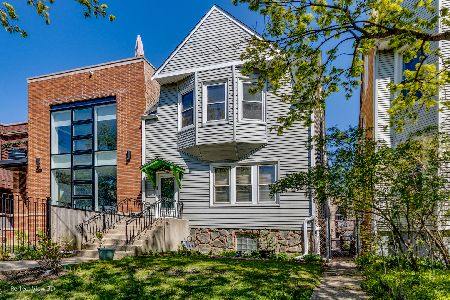1446 Belle Plaine Avenue, Lake View, Chicago, Illinois 60613
$1,495,000
|
Sold
|
|
| Status: | Closed |
| Sqft: | 4,520 |
| Cost/Sqft: | $331 |
| Beds: | 4 |
| Baths: | 6 |
| Year Built: | 2011 |
| Property Taxes: | $17,057 |
| Days On Market: | 4831 |
| Lot Size: | 0,00 |
Description
Dramatic Limestone Home created by Athens Construction with amazing finishes plus 3rd flr Penthouse room & 2 terraces. Rich mahogany woodwork, floors, beamed ceilings & staircase thru-out. Fireplace in LR, Wet bar off DR, High-End Kit + Island, Great rm opening out to stone terrace,yard & garage deck. 3BR/3BTH Suites 2nd FLR. Side entryway. FamR + wet bar, Theater rm/5th BR, Laundry rm(also 2nd flr), Radiant heat.
Property Specifics
| Single Family | |
| — | |
| — | |
| 2011 | |
| Full,English | |
| — | |
| No | |
| — |
| Cook | |
| Graceland West | |
| 0 / Not Applicable | |
| None | |
| Lake Michigan | |
| Public Sewer | |
| 08225372 | |
| 14173100570000 |
Nearby Schools
| NAME: | DISTRICT: | DISTANCE: | |
|---|---|---|---|
|
Grade School
Ravenswood Elementary School |
299 | — | |
|
Middle School
Ravenswood Elementary School |
299 | Not in DB | |
|
High School
Lake View High School |
299 | Not in DB | |
Property History
| DATE: | EVENT: | PRICE: | SOURCE: |
|---|---|---|---|
| 30 Jun, 2008 | Sold | $1,200,000 | MRED MLS |
| 3 Apr, 2008 | Under contract | $1,389,000 | MRED MLS |
| — | Last price change | $1,475,000 | MRED MLS |
| 23 Jul, 2007 | Listed for sale | $1,475,000 | MRED MLS |
| 22 Mar, 2013 | Sold | $1,495,000 | MRED MLS |
| 12 Feb, 2013 | Under contract | $1,495,000 | MRED MLS |
| — | Last price change | $1,575,000 | MRED MLS |
| 26 Nov, 2012 | Listed for sale | $1,575,000 | MRED MLS |
| 30 Sep, 2020 | Sold | $1,487,500 | MRED MLS |
| 22 Aug, 2020 | Under contract | $1,549,000 | MRED MLS |
| 5 Aug, 2020 | Listed for sale | $1,549,000 | MRED MLS |
| 23 Dec, 2025 | Sold | $2,599,000 | MRED MLS |
| 27 Oct, 2025 | Under contract | $2,599,000 | MRED MLS |
| 21 Oct, 2025 | Listed for sale | $2,599,000 | MRED MLS |
Room Specifics
Total Bedrooms: 4
Bedrooms Above Ground: 4
Bedrooms Below Ground: 0
Dimensions: —
Floor Type: Hardwood
Dimensions: —
Floor Type: Carpet
Dimensions: —
Floor Type: Carpet
Full Bathrooms: 6
Bathroom Amenities: Separate Shower,Double Sink,European Shower,Soaking Tub
Bathroom in Basement: 1
Rooms: Balcony/Porch/Lanai,Deck,Great Room,Mud Room,Pantry,Recreation Room,Terrace,Theatre Room,Walk In Closet,Other Room
Basement Description: Finished
Other Specifics
| 2 | |
| Concrete Perimeter | |
| — | |
| Balcony, Deck, Patio, Roof Deck, Brick Paver Patio | |
| — | |
| 25 X 125 | |
| — | |
| Full | |
| Vaulted/Cathedral Ceilings, Bar-Wet, Hardwood Floors, Heated Floors, Second Floor Laundry | |
| Double Oven, Range, Microwave, Dishwasher, Refrigerator, Bar Fridge, Freezer, Washer, Dryer, Disposal | |
| Not in DB | |
| — | |
| — | |
| — | |
| Wood Burning, Gas Starter |
Tax History
| Year | Property Taxes |
|---|---|
| 2008 | $9,957 |
| 2013 | $17,057 |
| 2020 | $23,573 |
| 2025 | $26,212 |
Contact Agent
Nearby Similar Homes
Nearby Sold Comparables
Contact Agent
Listing Provided By
Jameson Sotheby's Intl Realty

