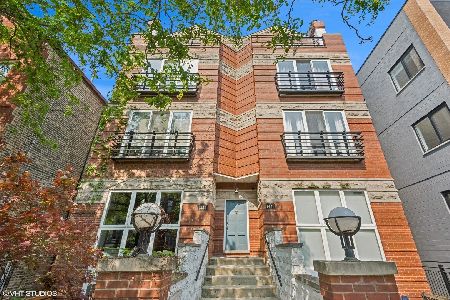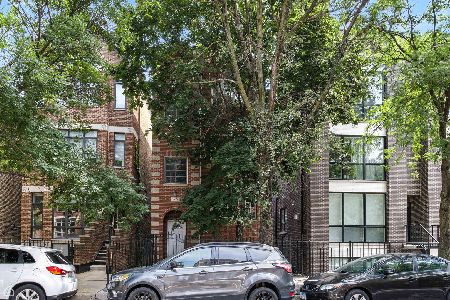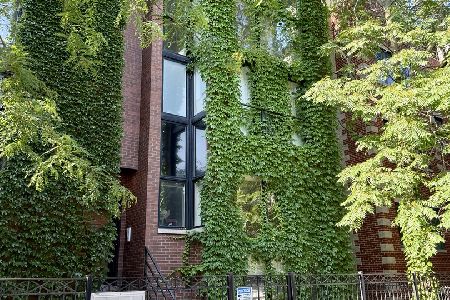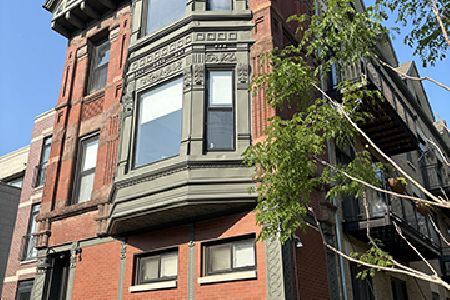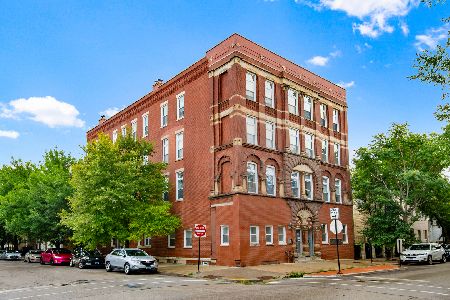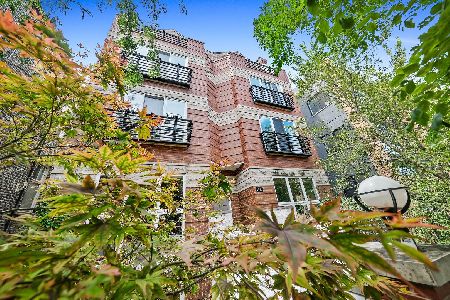1446 Bosworth Avenue, West Town, Chicago, Illinois 60642
$518,000
|
Sold
|
|
| Status: | Closed |
| Sqft: | 2,000 |
| Cost/Sqft: | $258 |
| Beds: | 3 |
| Baths: | 3 |
| Year Built: | 2000 |
| Property Taxes: | $10,973 |
| Days On Market: | 1523 |
| Lot Size: | 0,00 |
Description
Stunning Wicker Park Duplex-Down with lofted family room and two story front windows opening up the space with incredible natural light and views of the peaceful front patio. The main level features a modern kitchen with island, adjoining dining room and formal living room with fireplace. Retreat to the primary suite with a recently renovated ensuite primary bath and access to the large rear deck (separate deck access available through hallway as well!). Enjoy the beautiful view through the front wall of two story windows as you descend to the lower level to enjoy cozying up next to the second fireplace to watch a movie, or to read a book in the reading nook (would also be a great space for a work from home desk!). The family room opens to a large, landscaped private patio (pavers) where you can grill, entertain, and relax. This level also features a large storage room (inside the unit) AND an additional storage closet out the rear door. You can access the rear deck and spacious parking from both levels. Recent updates and improvements include newer Refrigerator, Oven/Range, Water Heater, Carpeting, and Paint throughout. Multiple building projects that include a new roof (2020), sealed block (2020), and more. Conveniently located near 90/94, multiple Blue Line stations, Wicker and Pulaski Parks, Target and grocery, and all of the many great restaurants/bars/shops that make Wicker Park a popular neighborhood among its residents and visitors.
Property Specifics
| Condos/Townhomes | |
| 4 | |
| — | |
| 2000 | |
| None | |
| DUPLEX | |
| No | |
| — |
| Cook | |
| Wicker Park | |
| 276 / Monthly | |
| Water,Insurance,Exterior Maintenance,Scavenger | |
| Lake Michigan,Public | |
| Public Sewer | |
| 11150086 | |
| 17051070471002 |
Property History
| DATE: | EVENT: | PRICE: | SOURCE: |
|---|---|---|---|
| 18 Dec, 2007 | Sold | $407,000 | MRED MLS |
| 13 Nov, 2007 | Under contract | $420,000 | MRED MLS |
| 26 Oct, 2007 | Listed for sale | $420,000 | MRED MLS |
| 10 Sep, 2021 | Sold | $518,000 | MRED MLS |
| 1 Aug, 2021 | Under contract | $515,000 | MRED MLS |
| — | Last price change | $525,000 | MRED MLS |
| 9 Jul, 2021 | Listed for sale | $525,000 | MRED MLS |
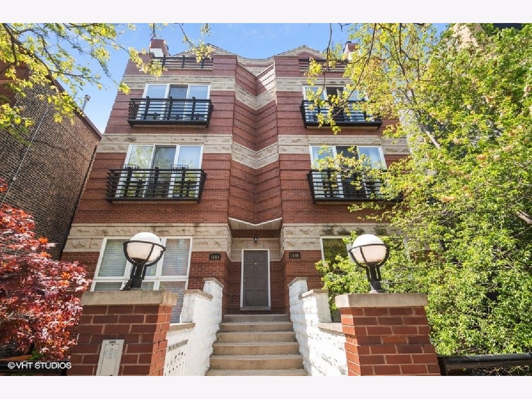
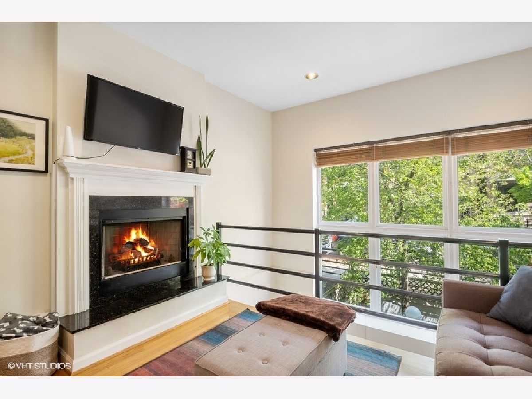
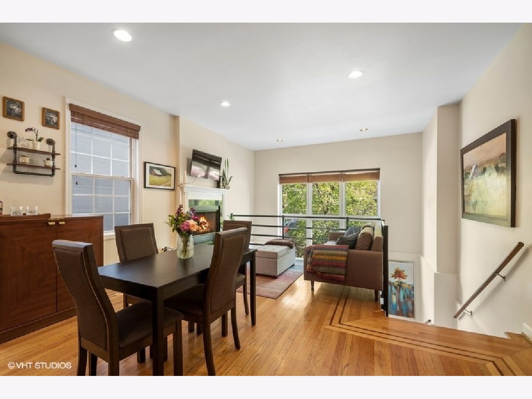
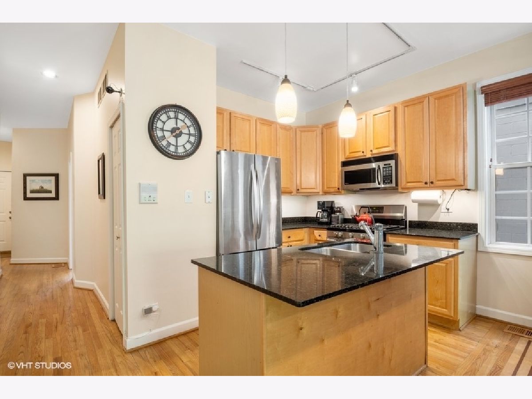
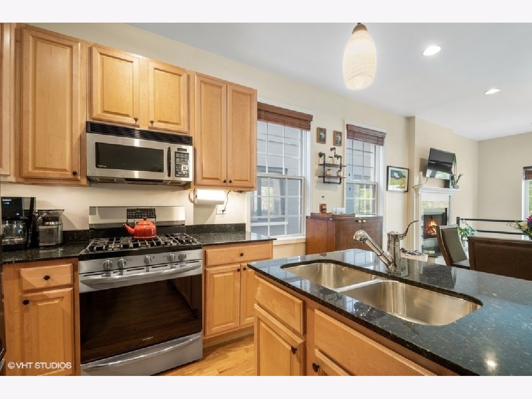
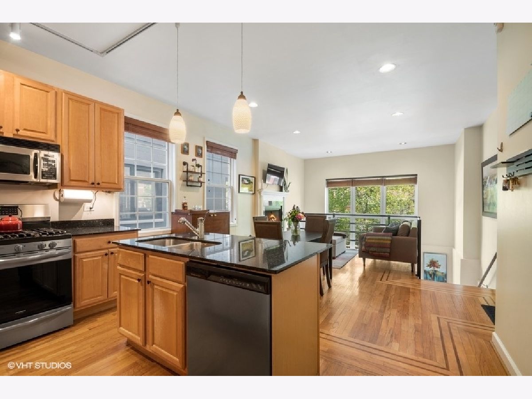
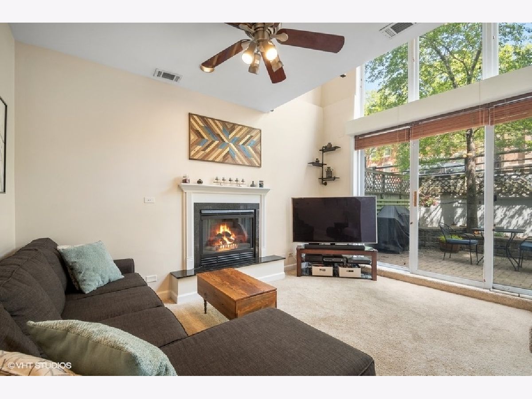
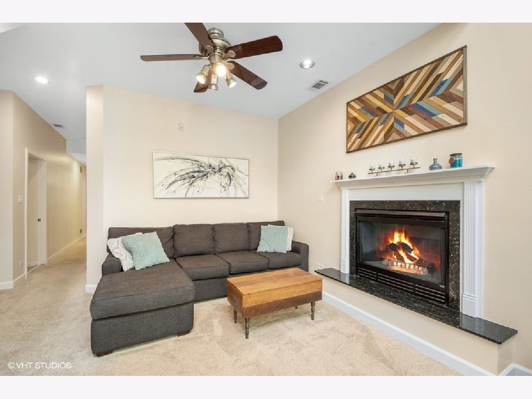
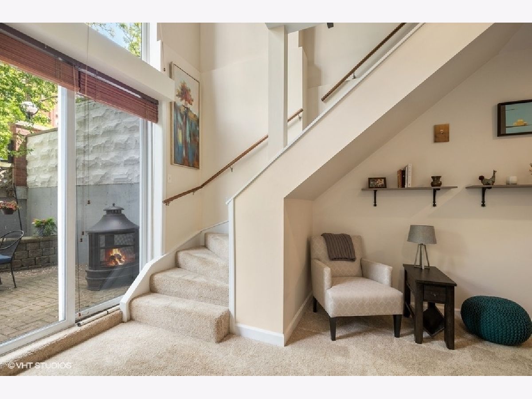
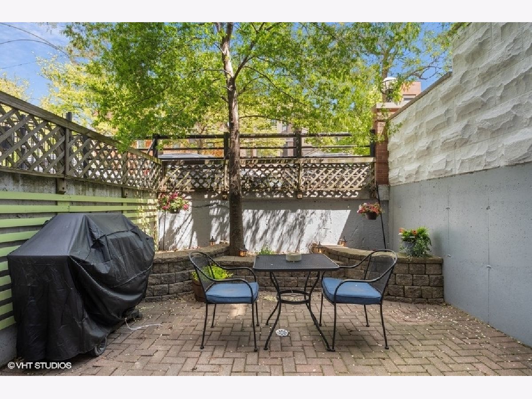
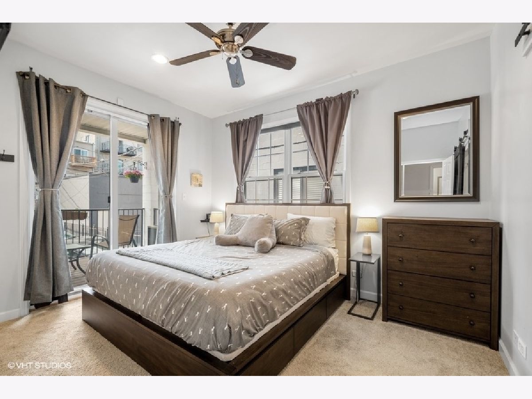
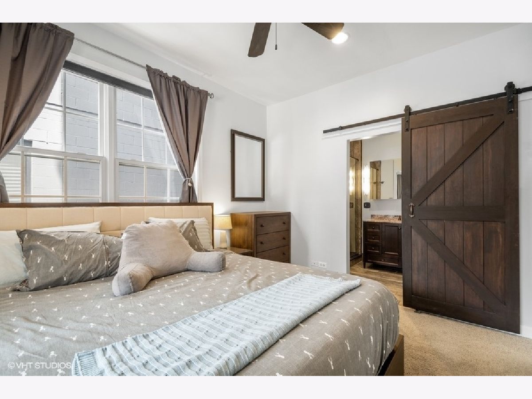
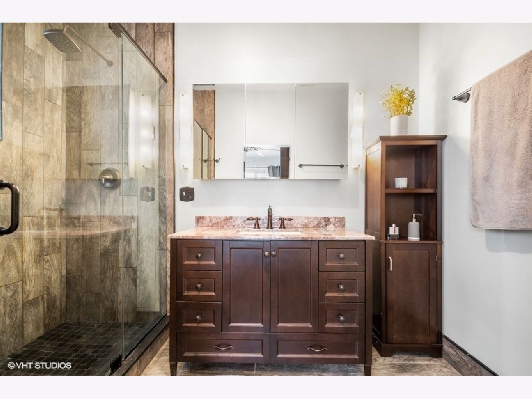
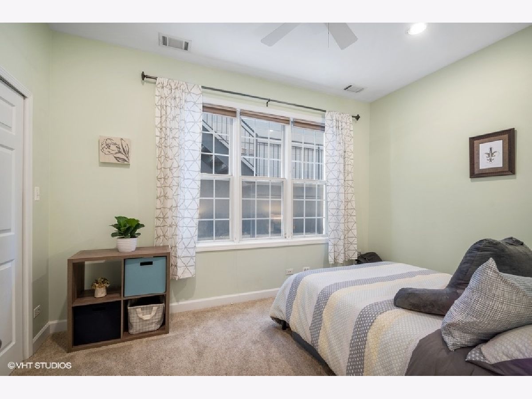
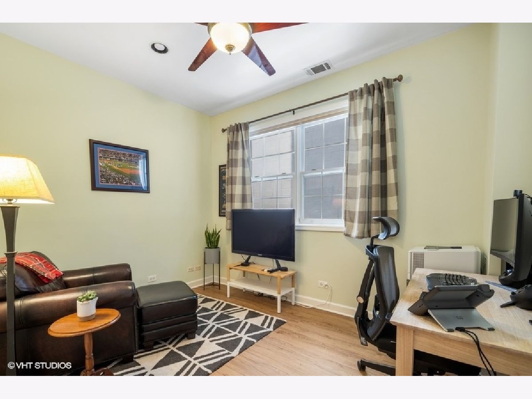
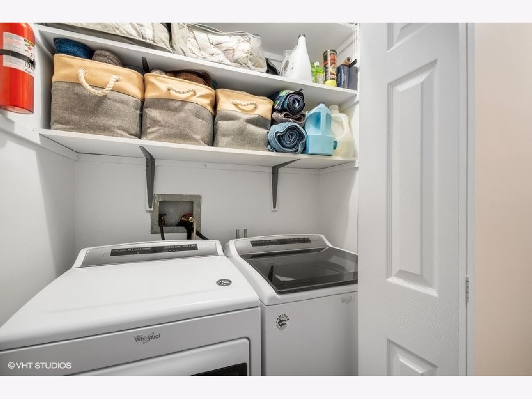
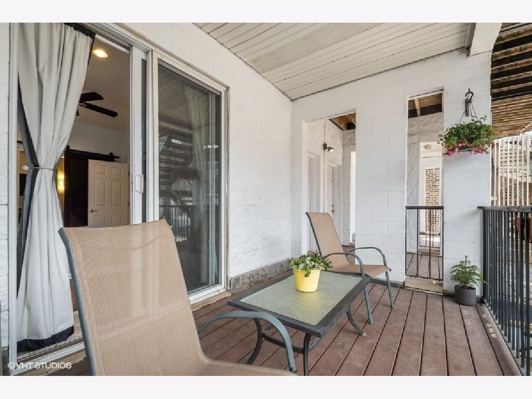
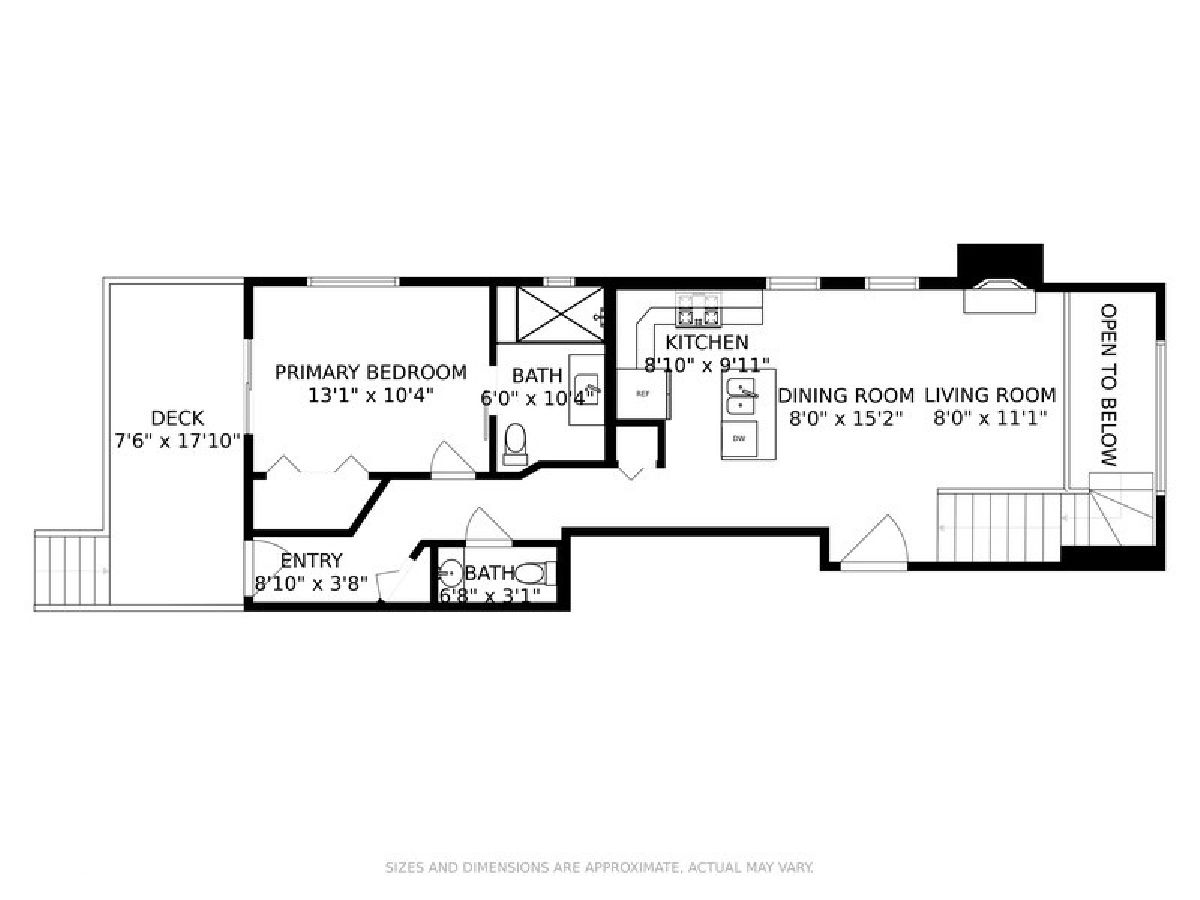
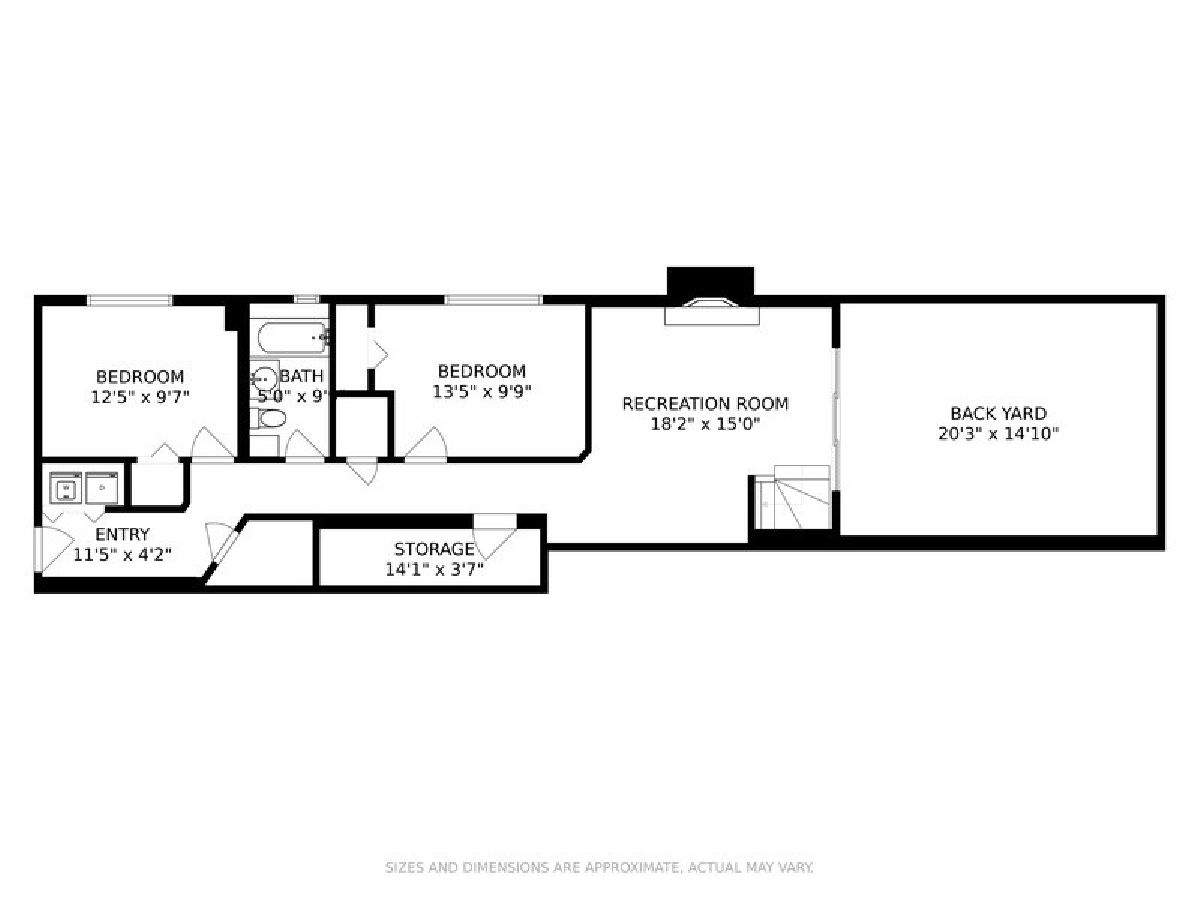
Room Specifics
Total Bedrooms: 3
Bedrooms Above Ground: 3
Bedrooms Below Ground: 0
Dimensions: —
Floor Type: Carpet
Dimensions: —
Floor Type: Wood Laminate
Full Bathrooms: 3
Bathroom Amenities: Separate Shower
Bathroom in Basement: 0
Rooms: Storage,Deck,Terrace
Basement Description: None
Other Specifics
| — | |
| — | |
| — | |
| Deck, Patio | |
| — | |
| COMMON | |
| — | |
| Full | |
| Hardwood Floors, Storage | |
| Range, Microwave, Dishwasher, Refrigerator, Washer, Dryer, Disposal, Stainless Steel Appliance(s) | |
| Not in DB | |
| — | |
| — | |
| Storage | |
| Gas Log, Gas Starter |
Tax History
| Year | Property Taxes |
|---|---|
| 2007 | $5,331 |
| 2021 | $10,973 |
Contact Agent
Nearby Similar Homes
Nearby Sold Comparables
Contact Agent
Listing Provided By
Baird & Warner

