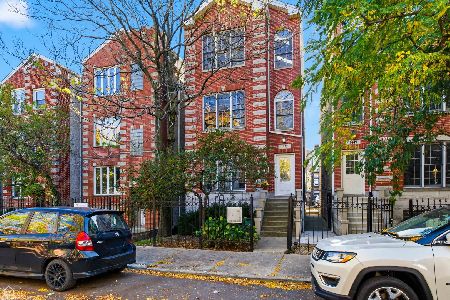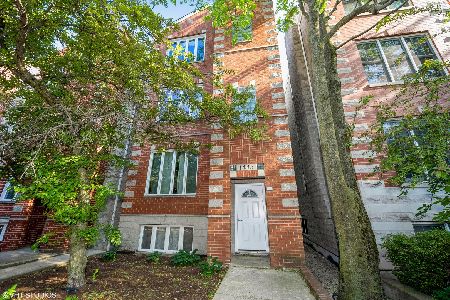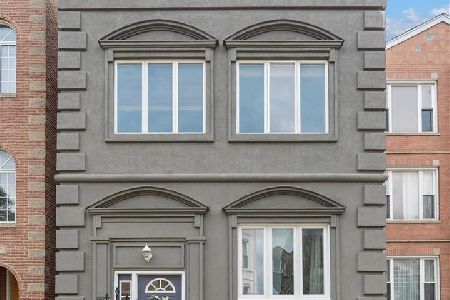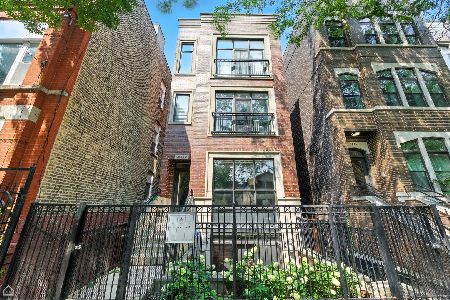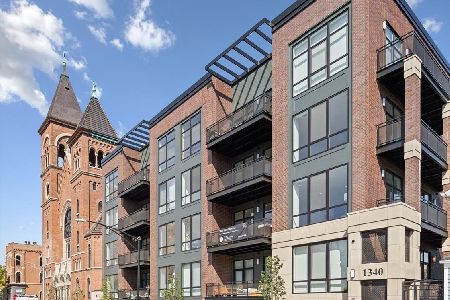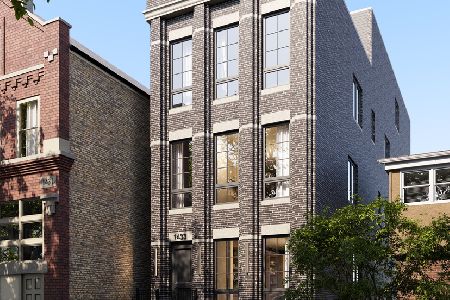1446 Chestnut Street, West Town, Chicago, Illinois 60642
$555,000
|
Sold
|
|
| Status: | Closed |
| Sqft: | 0 |
| Cost/Sqft: | — |
| Beds: | 3 |
| Baths: | 2 |
| Year Built: | 2019 |
| Property Taxes: | $0 |
| Days On Market: | 1952 |
| Lot Size: | 0,00 |
Description
DV Development presents their newest addition to Noble Square, featuring 3 brand new condos on an oversized lot. Enter the doors into this perfect urban oasis and immediately feel a sense of calmness. Transitional floor plan where modern meets luxury in every aspect of this space. Soaring 10-foot ceilings throughout this entire simplex are inviting yet airy. Light-filled living room has coffered ceilings with cove lighting, fireplace, and access to outdoor space. European style kitchen features custom cabinets and quartz counters. 3 well-appointed bedrooms feature large closets and plenty of light. Relax in the spa-inspired master bathroom featuring rain/steam shower, custom floating cabinets, lighting, and radiant heated floor. Check out the many neighborhood restaurants and coffee shops, attend a performance at Chopin Theatre, or enjoy a nice day at nearby Elkhart Park. Vacant and easy to show!
Property Specifics
| Condos/Townhomes | |
| 3 | |
| — | |
| 2019 | |
| None | |
| — | |
| No | |
| — |
| Cook | |
| — | |
| 123 / Monthly | |
| Water,Insurance | |
| Lake Michigan | |
| Public Sewer | |
| 10758009 | |
| 17053190810000 |
Property History
| DATE: | EVENT: | PRICE: | SOURCE: |
|---|---|---|---|
| 13 Aug, 2020 | Sold | $555,000 | MRED MLS |
| 9 Jul, 2020 | Under contract | $559,900 | MRED MLS |
| 24 Jun, 2020 | Listed for sale | $559,900 | MRED MLS |
| 2 Nov, 2023 | Listed for sale | $0 | MRED MLS |
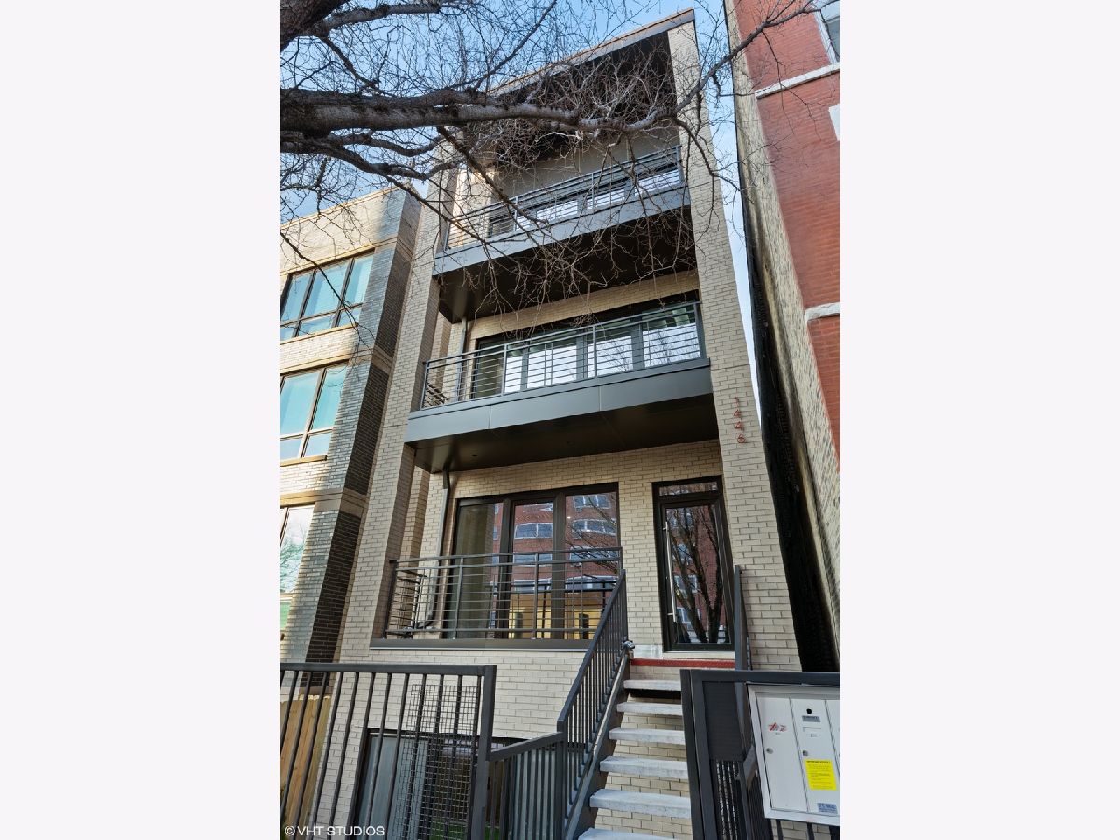







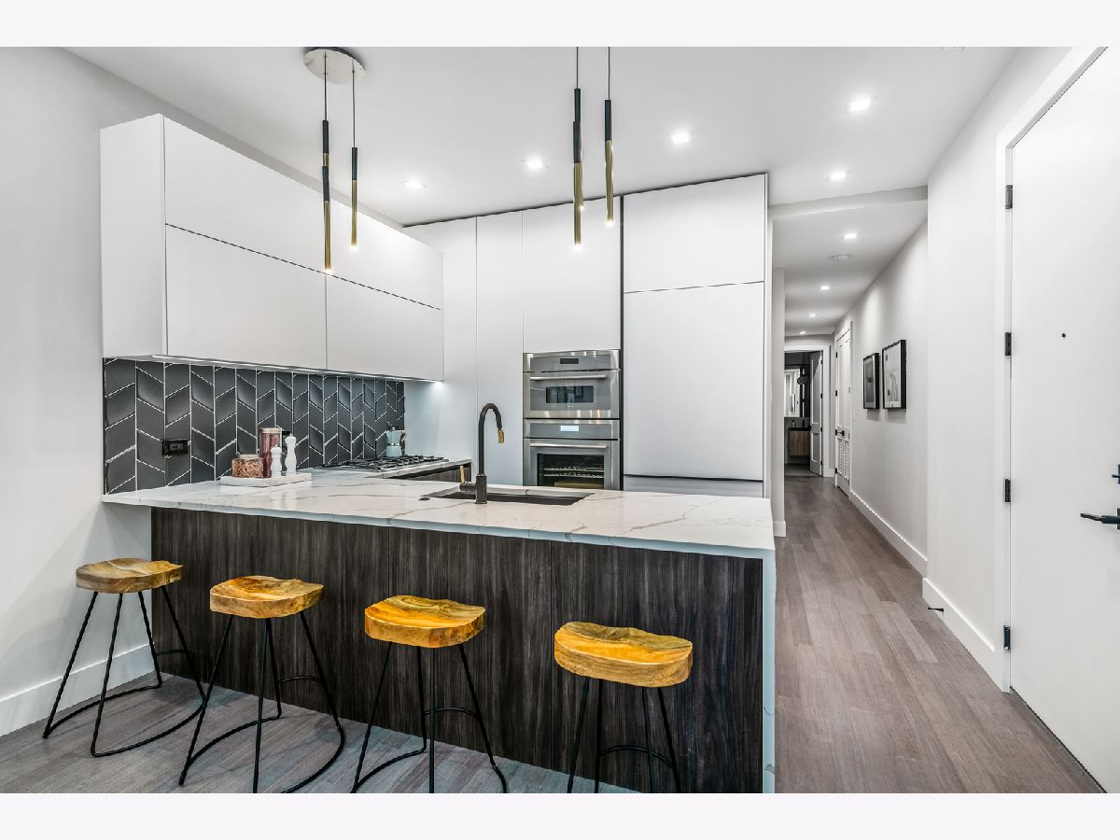




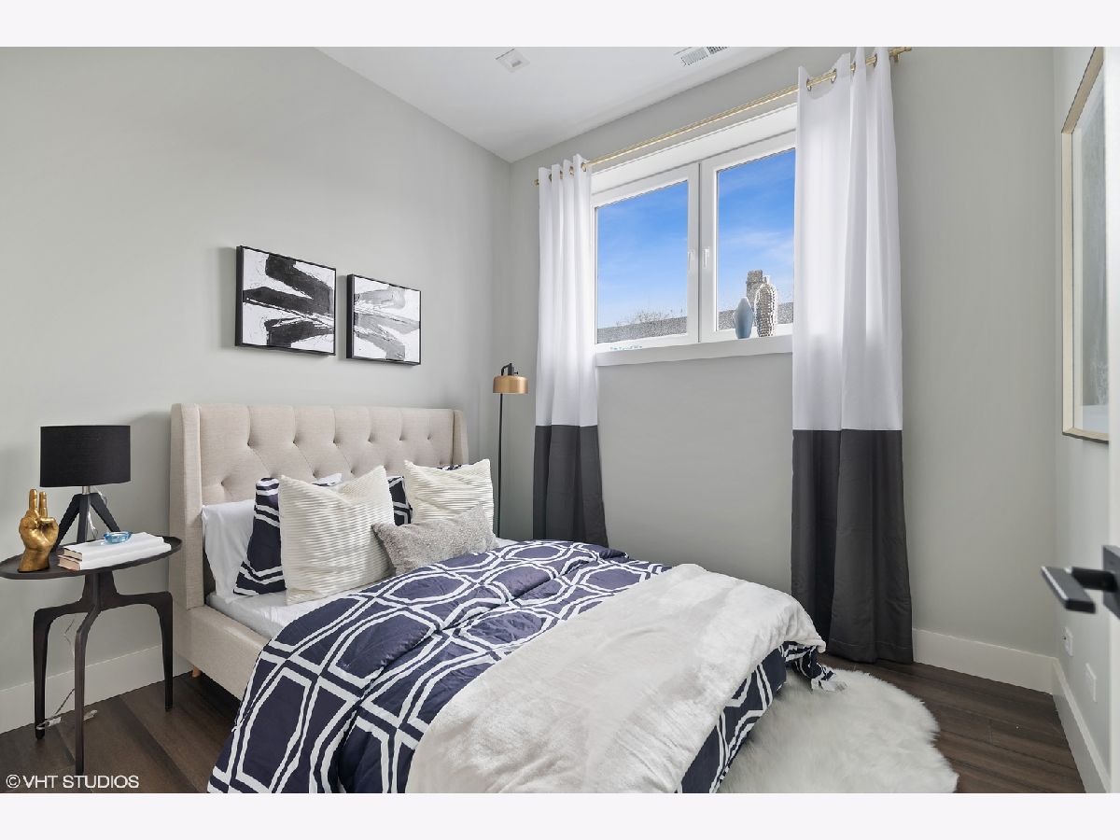

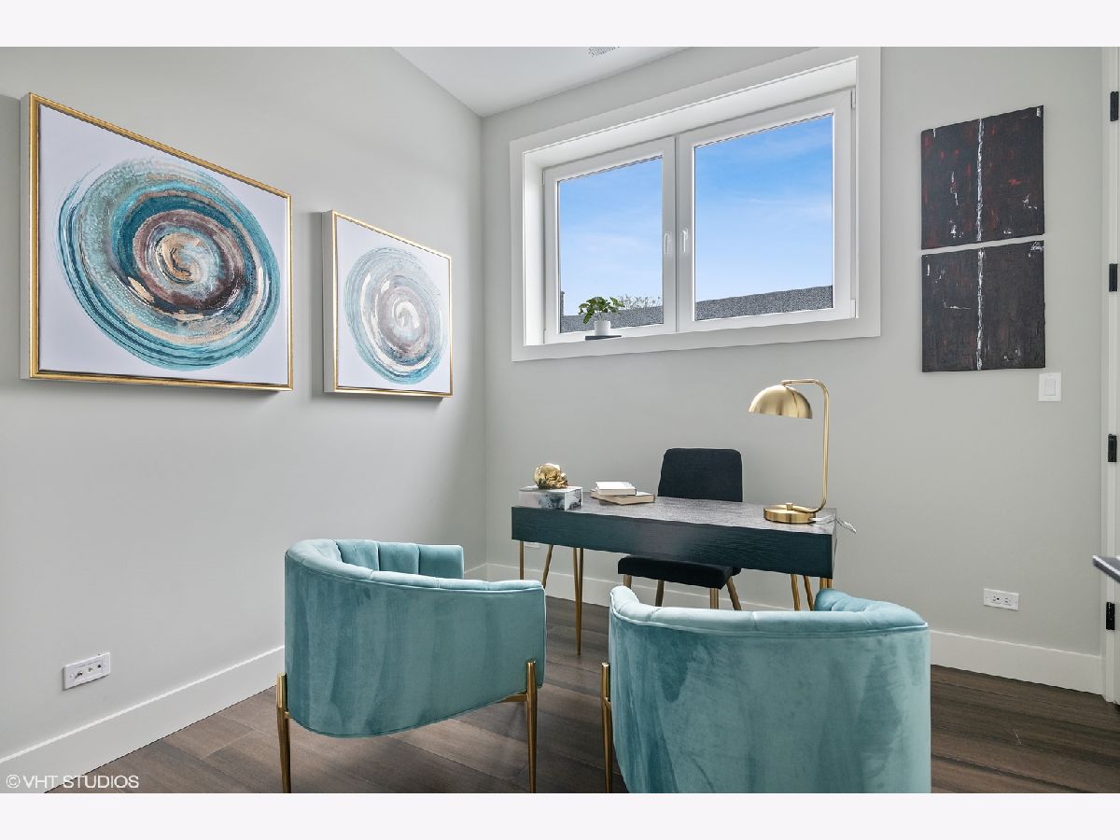
Room Specifics
Total Bedrooms: 3
Bedrooms Above Ground: 3
Bedrooms Below Ground: 0
Dimensions: —
Floor Type: Hardwood
Dimensions: —
Floor Type: Hardwood
Full Bathrooms: 2
Bathroom Amenities: Separate Shower,Steam Shower,Double Sink,Soaking Tub
Bathroom in Basement: 0
Rooms: Balcony/Porch/Lanai,Deck
Basement Description: None
Other Specifics
| 1 | |
| Concrete Perimeter | |
| — | |
| Balcony, Deck | |
| — | |
| 24X128 | |
| — | |
| Full | |
| Vaulted/Cathedral Ceilings, Sauna/Steam Room, Hardwood Floors, Heated Floors, Laundry Hook-Up in Unit, Storage, Built-in Features, Walk-In Closet(s) | |
| Double Oven, Microwave, Dishwasher, High End Refrigerator, Freezer, Washer, Dryer, Disposal, Trash Compactor, Cooktop, Range Hood | |
| Not in DB | |
| — | |
| — | |
| — | |
| — |
Tax History
| Year | Property Taxes |
|---|
Contact Agent
Nearby Similar Homes
Nearby Sold Comparables
Contact Agent
Listing Provided By
Compass

