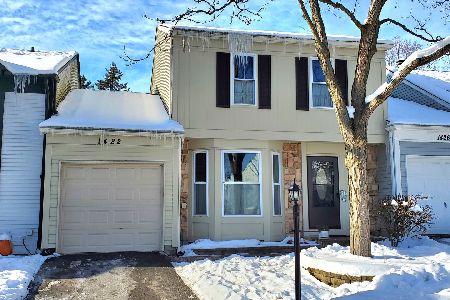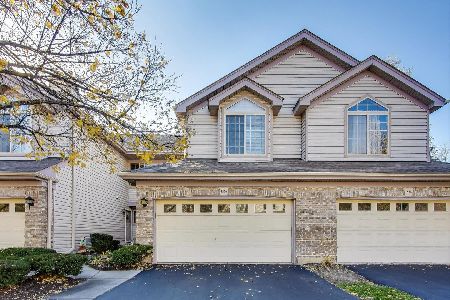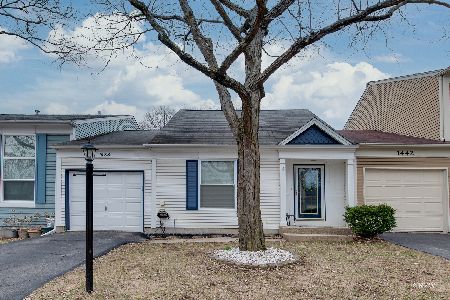1446 Driftwood Avenue, Palatine, Illinois 60067
$194,000
|
Sold
|
|
| Status: | Closed |
| Sqft: | 766 |
| Cost/Sqft: | $260 |
| Beds: | 2 |
| Baths: | 2 |
| Year Built: | 1983 |
| Property Taxes: | $4,787 |
| Days On Market: | 2810 |
| Lot Size: | 0,00 |
Description
Rare End Unit with Finished Basement and 3 Bedrooms in Desirable Cherrybrook Village Subdivision! Inviting Living Room with Soaring Vaulted Ceilings and Cozy Fireplace! Off-Kitchen Dining Room Opens to Backyard Through Sliding Door~ Perfect for Entertaining! Spacious Bedrooms, Gleaming Hardwood Floors, and Recessed Lighting! Lower Level Adds Tons of Additional Living Space! Perfect In-Law Arrangement with Lower Bedroom and Full Bath! Great Location~ Lot Backs to Palatine Golf Course! Close to Schools, Shopping and Transportation with Ease of Access to Hwy 12 & 14 and Route 68 & 53! All NEWER within the last 5 years: roof, hot water heater, and all kitchen appliances. Don't Miss Out!
Property Specifics
| Condos/Townhomes | |
| 1 | |
| — | |
| 1983 | |
| Full | |
| — | |
| No | |
| — |
| Cook | |
| Cherrybrook Village | |
| 67 / Monthly | |
| Lawn Care,Snow Removal | |
| Public | |
| Public Sewer | |
| 09905775 | |
| 02102240160000 |
Nearby Schools
| NAME: | DISTRICT: | DISTANCE: | |
|---|---|---|---|
|
Grade School
Lincoln Elementary School |
15 | — | |
|
Middle School
Walter R Sundling Junior High Sc |
15 | Not in DB | |
|
High School
Palatine High School |
211 | Not in DB | |
Property History
| DATE: | EVENT: | PRICE: | SOURCE: |
|---|---|---|---|
| 19 Aug, 2011 | Sold | $173,900 | MRED MLS |
| 16 Jun, 2011 | Under contract | $174,900 | MRED MLS |
| 3 May, 2011 | Listed for sale | $174,900 | MRED MLS |
| 26 Jun, 2018 | Sold | $194,000 | MRED MLS |
| 10 May, 2018 | Under contract | $199,000 | MRED MLS |
| 5 Apr, 2018 | Listed for sale | $199,000 | MRED MLS |
Room Specifics
Total Bedrooms: 3
Bedrooms Above Ground: 2
Bedrooms Below Ground: 1
Dimensions: —
Floor Type: Carpet
Dimensions: —
Floor Type: Other
Full Bathrooms: 2
Bathroom Amenities: Separate Shower
Bathroom in Basement: 1
Rooms: No additional rooms
Basement Description: Finished
Other Specifics
| 1 | |
| Concrete Perimeter | |
| Asphalt | |
| Porch, Storms/Screens, End Unit | |
| Fenced Yard,Golf Course Lot,Wooded | |
| 3068 SQ FT | |
| — | |
| — | |
| Vaulted/Cathedral Ceilings, Skylight(s), Hardwood Floors, First Floor Bedroom, In-Law Arrangement, First Floor Full Bath | |
| Range, Microwave, Dishwasher, Refrigerator, Washer, Dryer, Disposal | |
| Not in DB | |
| — | |
| — | |
| — | |
| — |
Tax History
| Year | Property Taxes |
|---|---|
| 2011 | $3,878 |
| 2018 | $4,787 |
Contact Agent
Nearby Similar Homes
Nearby Sold Comparables
Contact Agent
Listing Provided By
RE/MAX Suburban







