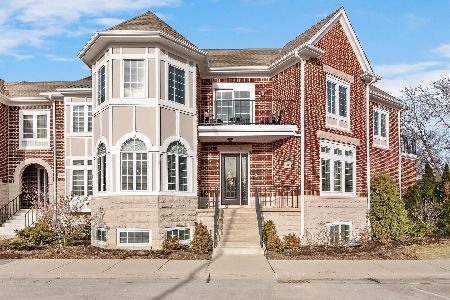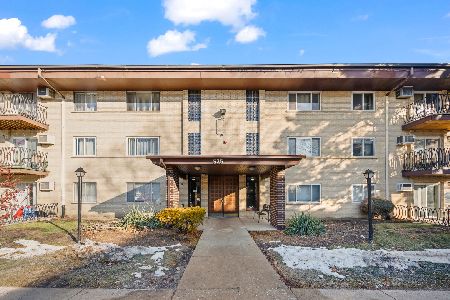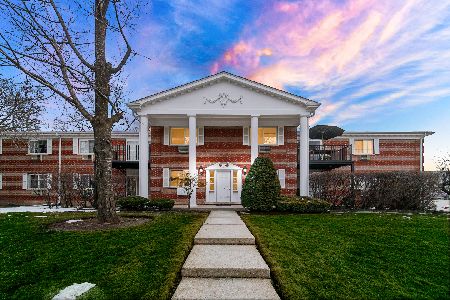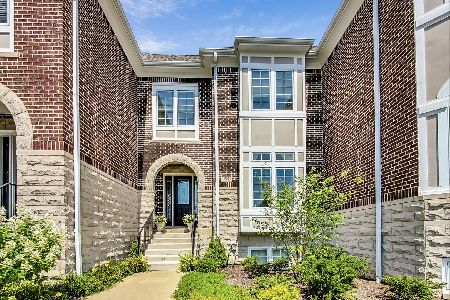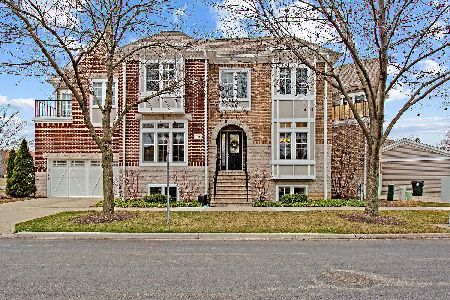1446 Northwest Highway, Arlington Heights, Illinois 60004
$540,000
|
Sold
|
|
| Status: | Closed |
| Sqft: | 2,633 |
| Cost/Sqft: | $218 |
| Beds: | 3 |
| Baths: | 4 |
| Year Built: | 2005 |
| Property Taxes: | $12,170 |
| Days On Market: | 1918 |
| Lot Size: | 0,00 |
Description
Make a move from ordinary to extraordinary with this LUXURY townhouse, a dazzling piece of RARE real estate right in the heart of downtown Arlington Heights! Like the pages of a book, each room of this house tells a story of elegance, remarkable detail, comfort and convenience. Light bright and airy, with generous and open floor plan. From foyer to open living room and dining room enjoy the scale and refinement created by tray ceilings, gorgeous hardwood flooring, arched entryways, and detailed wainscoting. Gather around the guest-friendly kitchen! The exquisite custom wood cabinetry, high-end stainless-steel appliances, granite countertops, and an enormous center island will transform the way you entertain! Light-filled breakfast nook spills right into the family room with an ambiance inducing fireplace. Upstairs is full of multifunctional moments, two sizable bedrooms with roomy closets and bathroom lead to a palatial primary with spa-like ensuite, walk-in closet and access to private balcony! An expansive light-filled lower lever with plush carpet, full bath, amazing craft room, and even an extra room for coveted home office! Outside, descend the deck stairs to enjoy a private patio with brick detailing and lovely landscaping. Hard to believe this high-end home is right in the center of town- close to shopping, restaurants, METRA, and TOP schools- Windsor/South/Prospect. Welcome home!
Property Specifics
| Condos/Townhomes | |
| 2 | |
| — | |
| 2005 | |
| Full | |
| — | |
| No | |
| — |
| Cook | |
| Carlyle At Stonegate | |
| 248 / Monthly | |
| Exterior Maintenance,Lawn Care,Scavenger,Snow Removal | |
| Lake Michigan | |
| Overhead Sewers | |
| 10918339 | |
| 03331090280000 |
Nearby Schools
| NAME: | DISTRICT: | DISTANCE: | |
|---|---|---|---|
|
Grade School
Windsor Elementary School |
25 | — | |
|
Middle School
South Middle School |
25 | Not in DB | |
|
High School
Prospect High School |
214 | Not in DB | |
Property History
| DATE: | EVENT: | PRICE: | SOURCE: |
|---|---|---|---|
| 1 Mar, 2021 | Sold | $540,000 | MRED MLS |
| 29 Jan, 2021 | Under contract | $575,000 | MRED MLS |
| — | Last price change | $589,000 | MRED MLS |
| 25 Nov, 2020 | Listed for sale | $589,000 | MRED MLS |

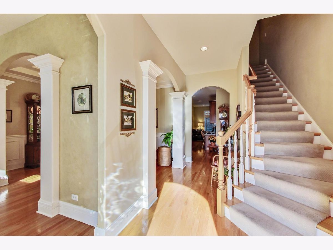
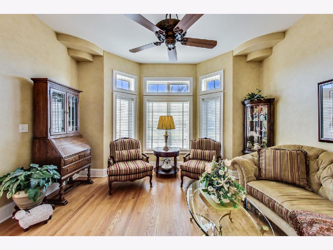
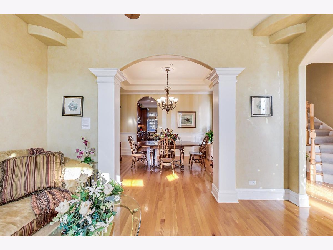
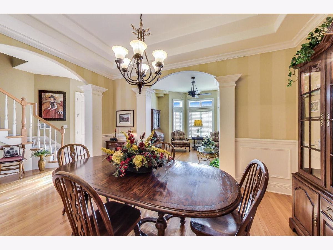
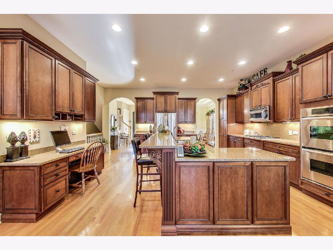
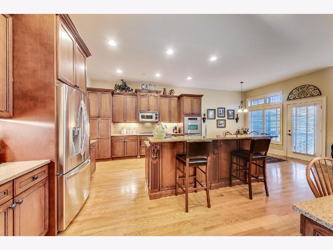
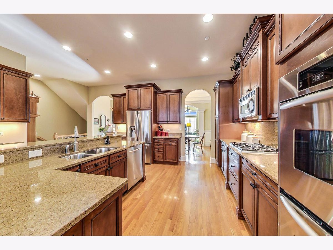
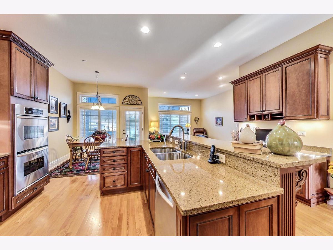
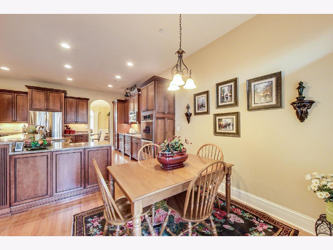
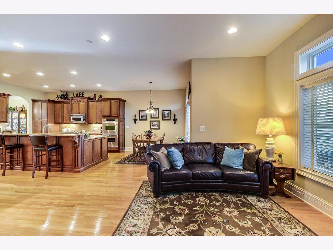
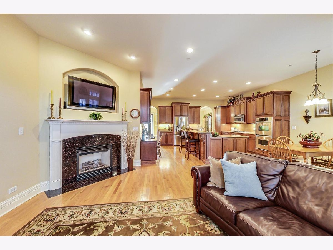
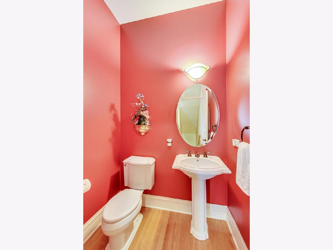
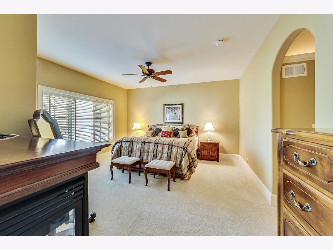
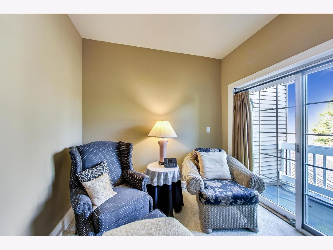
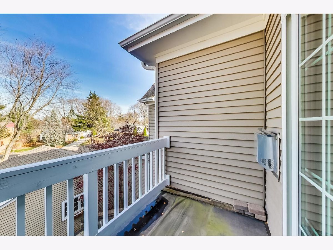
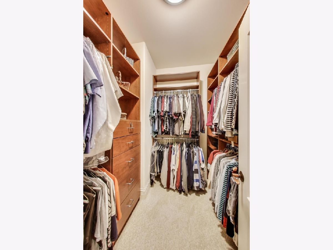
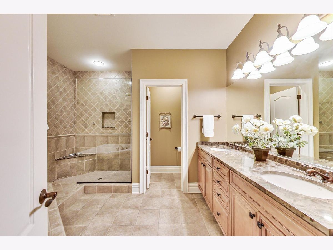
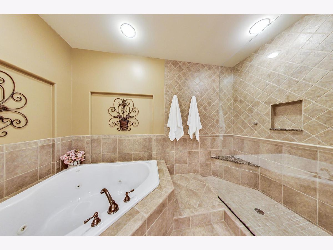
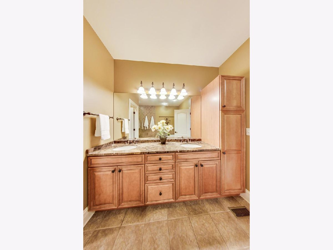
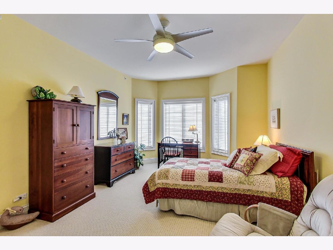
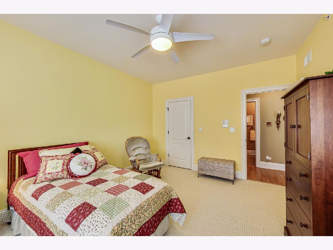
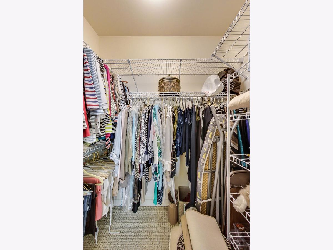
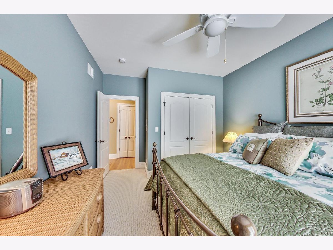
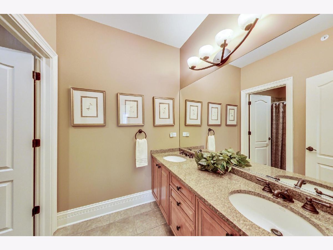
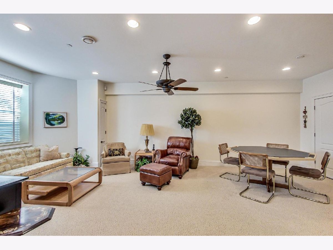
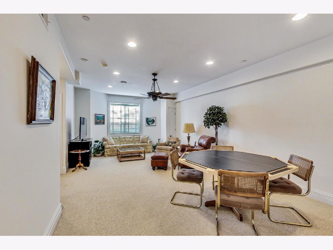
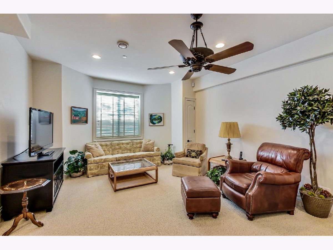
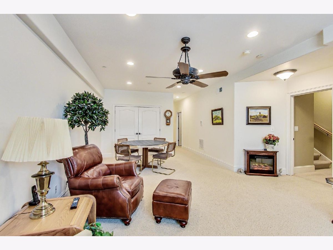
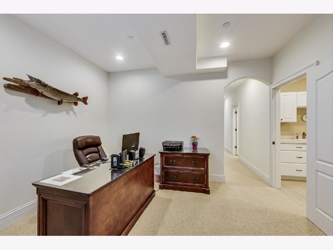
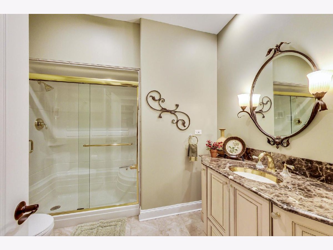
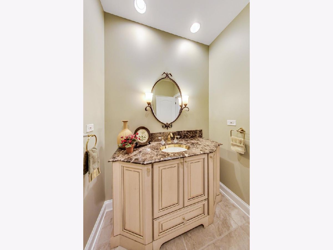
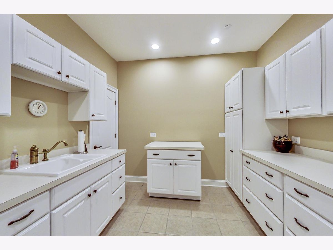
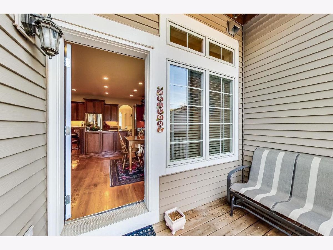
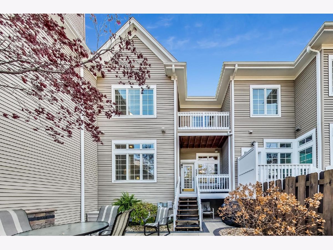
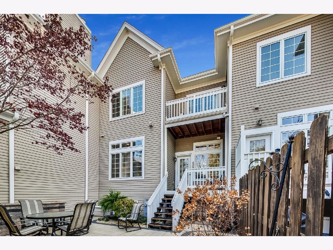
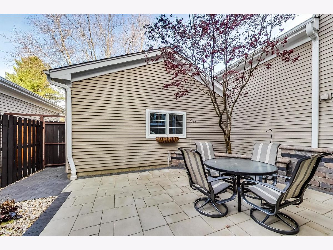
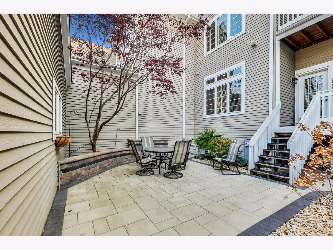
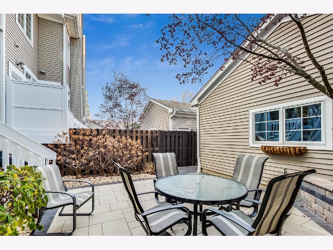
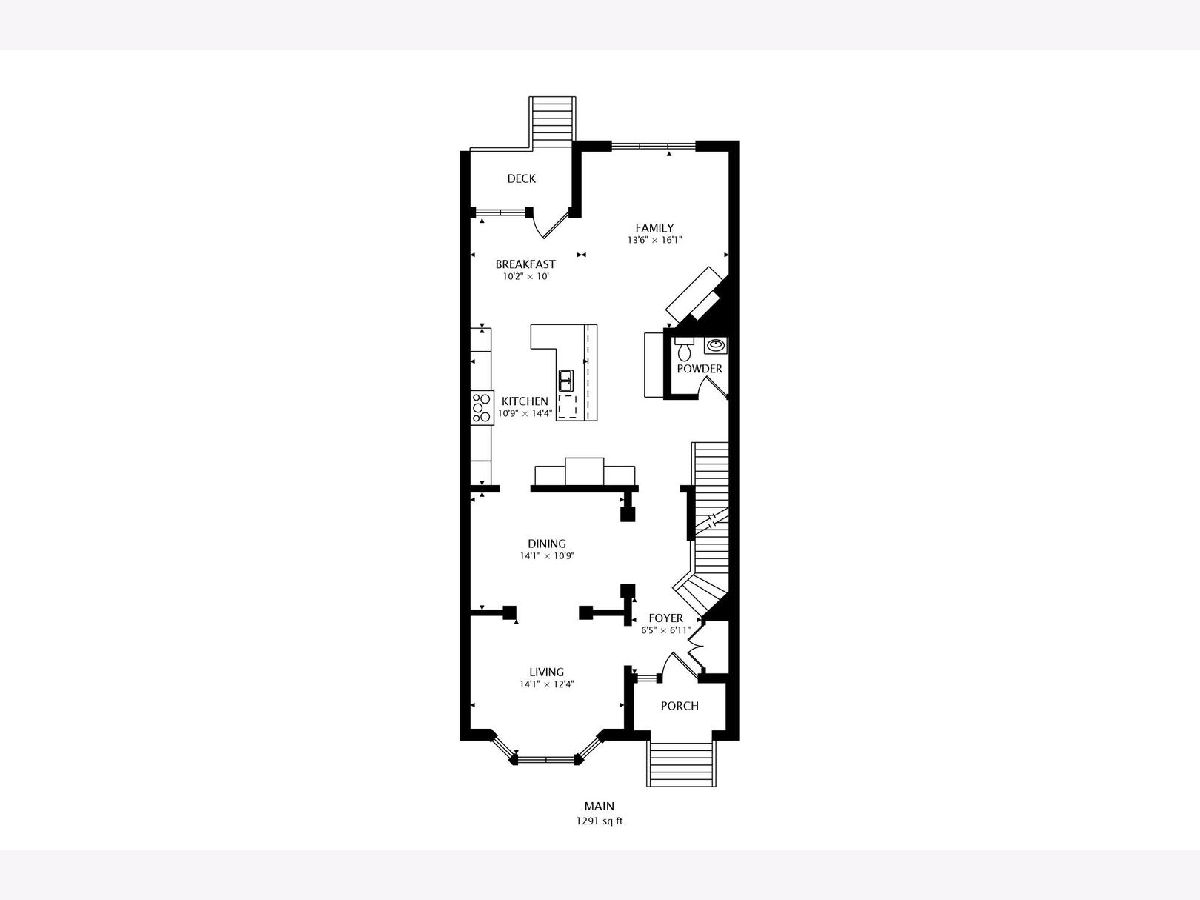
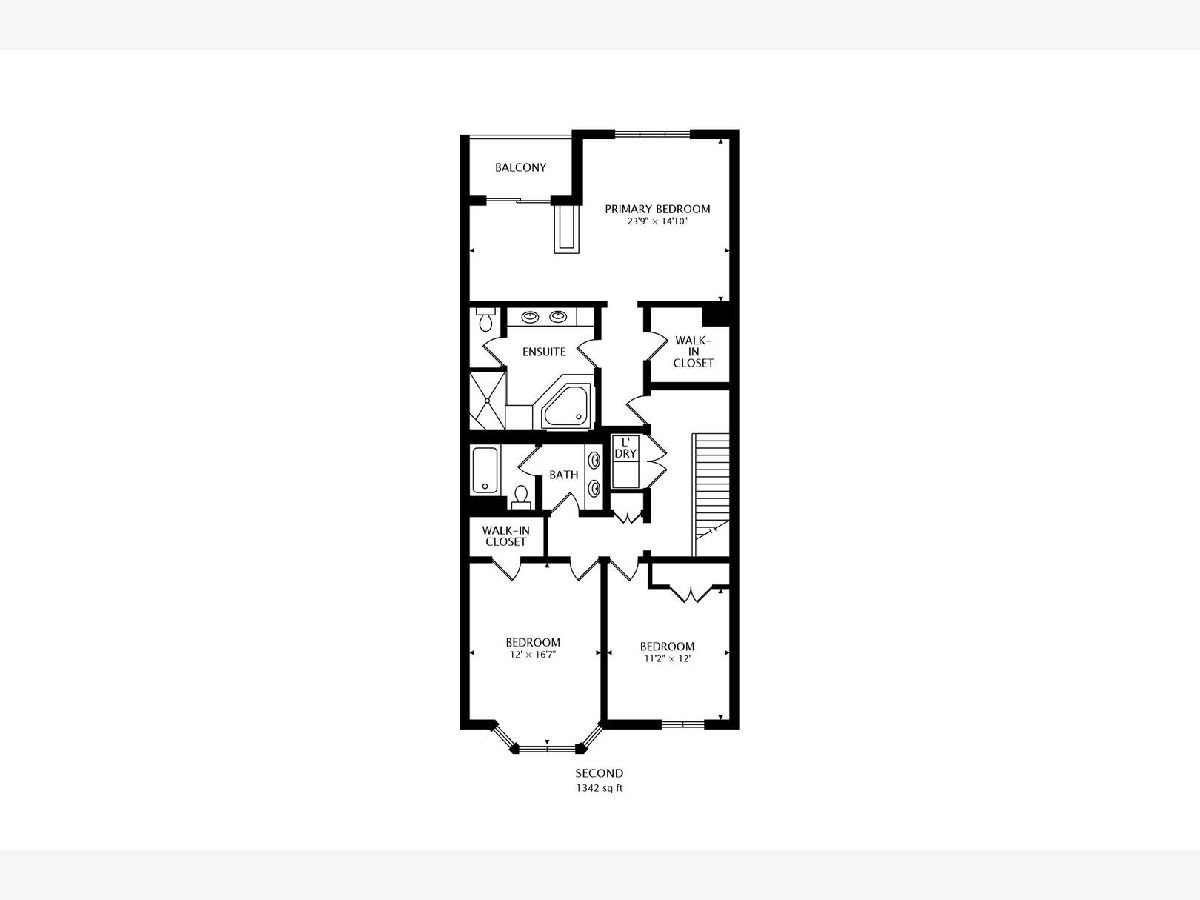
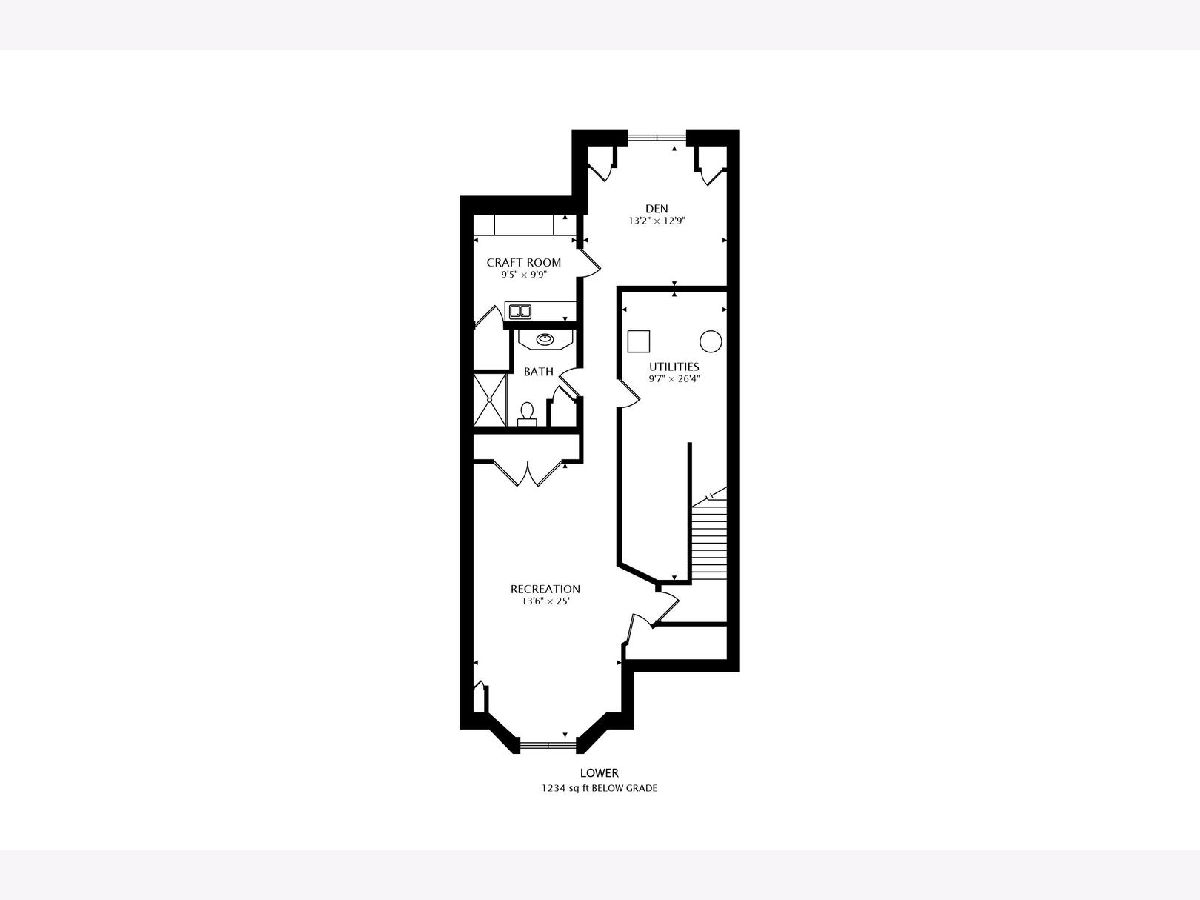
Room Specifics
Total Bedrooms: 3
Bedrooms Above Ground: 3
Bedrooms Below Ground: 0
Dimensions: —
Floor Type: Carpet
Dimensions: —
Floor Type: Carpet
Full Bathrooms: 4
Bathroom Amenities: Whirlpool,Separate Shower,Double Sink
Bathroom in Basement: 1
Rooms: Eating Area,Recreation Room,Foyer,Sewing Room,Storage,Walk In Closet,Balcony/Porch/Lanai,Den
Basement Description: Finished
Other Specifics
| 2 | |
| Concrete Perimeter | |
| Asphalt,Off Alley | |
| Balcony, Roof Deck, Brick Paver Patio | |
| Fenced Yard,Landscaped | |
| 25 X 111 | |
| — | |
| Full | |
| Vaulted/Cathedral Ceilings, Bar-Wet, Hardwood Floors, Second Floor Laundry, Storage, Built-in Features, Walk-In Closet(s) | |
| Double Oven, Microwave, Dishwasher, Refrigerator, Bar Fridge, Washer, Disposal, Stainless Steel Appliance(s), Built-In Oven | |
| Not in DB | |
| — | |
| — | |
| — | |
| Double Sided, Attached Fireplace Doors/Screen, Gas Log |
Tax History
| Year | Property Taxes |
|---|---|
| 2021 | $12,170 |
Contact Agent
Nearby Similar Homes
Nearby Sold Comparables
Contact Agent
Listing Provided By
@properties

