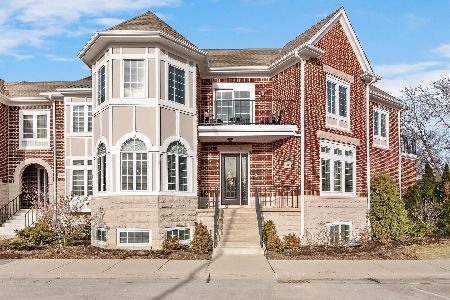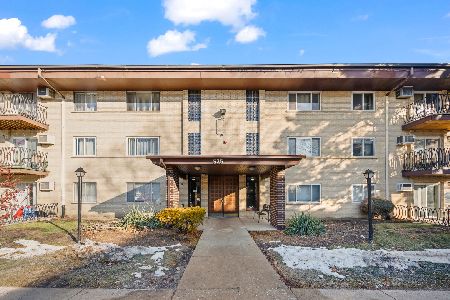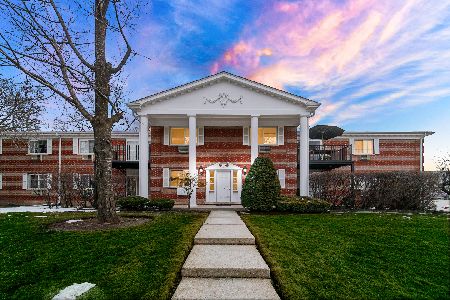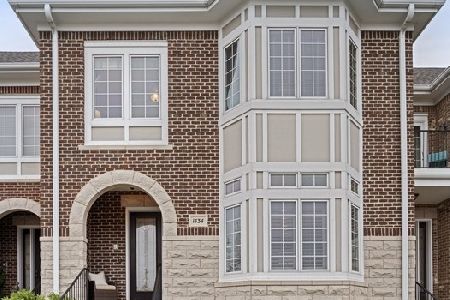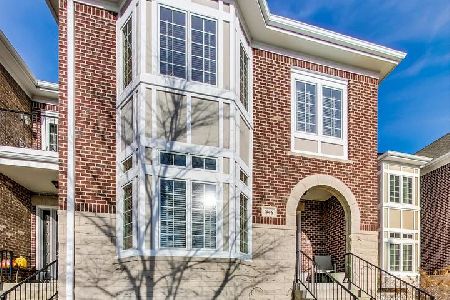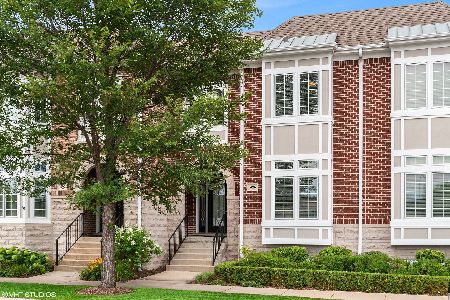1438 Northwest Highway, Arlington Heights, Illinois 60004
$570,000
|
Sold
|
|
| Status: | Closed |
| Sqft: | 2,684 |
| Cost/Sqft: | $224 |
| Beds: | 3 |
| Baths: | 4 |
| Year Built: | 2005 |
| Property Taxes: | $12,569 |
| Days On Market: | 4160 |
| Lot Size: | 0,00 |
Description
Architectural detail - Luxury Rowhouse/Townhome - Upgrades galore. 10ft ceilings - impressive millwork/crown molding & trayed ceilings. Designed for entertaining floorplan - kitchen w/Granite, stainless steel applcs and island. Both breakfast room & kitchen - wide open to family/great rm & 1 of 2 gas fireplaces. Master w/luxury bath - sep walk-in shower, jet tub - note walkin closet size - balcony, 3-sided gas frplc
Property Specifics
| Condos/Townhomes | |
| 2 | |
| — | |
| 2005 | |
| Full,English | |
| THE BELMONT | |
| No | |
| — |
| Cook | |
| Carlyle At Stonegate | |
| 220 / Monthly | |
| Insurance,Exterior Maintenance,Lawn Care,Snow Removal | |
| Lake Michigan | |
| Overhead Sewers | |
| 08745586 | |
| 03331090260000 |
Nearby Schools
| NAME: | DISTRICT: | DISTANCE: | |
|---|---|---|---|
|
Grade School
Windsor Elementary School |
25 | — | |
|
Middle School
South Middle School |
25 | Not in DB | |
|
High School
Prospect High School |
214 | Not in DB | |
Property History
| DATE: | EVENT: | PRICE: | SOURCE: |
|---|---|---|---|
| 7 Jan, 2015 | Sold | $570,000 | MRED MLS |
| 20 Nov, 2014 | Under contract | $599,900 | MRED MLS |
| 6 Oct, 2014 | Listed for sale | $599,900 | MRED MLS |
Room Specifics
Total Bedrooms: 4
Bedrooms Above Ground: 3
Bedrooms Below Ground: 1
Dimensions: —
Floor Type: Carpet
Dimensions: —
Floor Type: Carpet
Dimensions: —
Floor Type: Carpet
Full Bathrooms: 4
Bathroom Amenities: Whirlpool,Separate Shower,Double Sink
Bathroom in Basement: 1
Rooms: Balcony/Porch/Lanai,Breakfast Room,Game Room,Recreation Room,Utility Room-Lower Level,Walk In Closet
Basement Description: Finished
Other Specifics
| 2 | |
| Concrete Perimeter | |
| Concrete,Off Alley | |
| Balcony, Patio, Porch | |
| Fenced Yard,Landscaped | |
| 26X112 | |
| — | |
| Full | |
| Hardwood Floors, First Floor Laundry, Laundry Hook-Up in Unit, Storage | |
| Double Oven, Range, Microwave, Dishwasher, High End Refrigerator, Bar Fridge, Washer, Dryer, Disposal, Stainless Steel Appliance(s) | |
| Not in DB | |
| — | |
| — | |
| — | |
| Double Sided, Attached Fireplace Doors/Screen, Gas Log |
Tax History
| Year | Property Taxes |
|---|---|
| 2015 | $12,569 |
Contact Agent
Nearby Similar Homes
Nearby Sold Comparables
Contact Agent
Listing Provided By
Coldwell Banker Residential Brokerage

