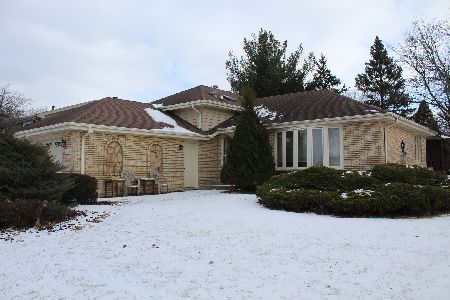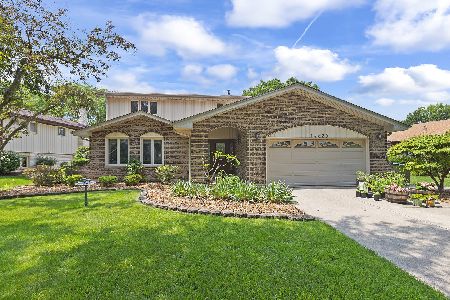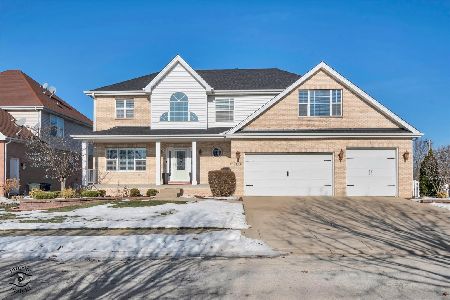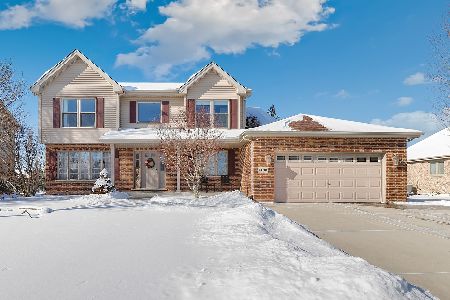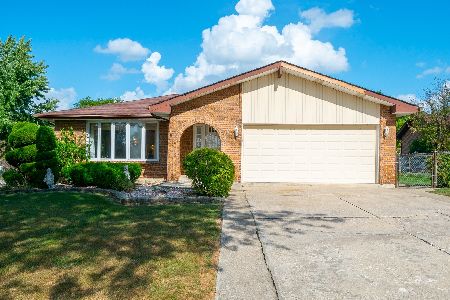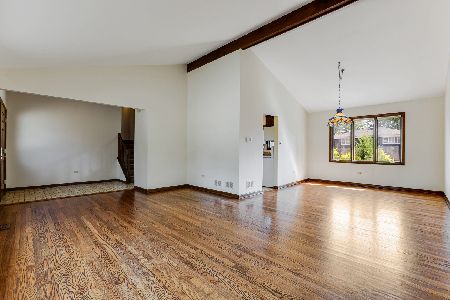14463 Canvasback Court, Homer Glen, Illinois 60491
$480,000
|
Sold
|
|
| Status: | Closed |
| Sqft: | 2,300 |
| Cost/Sqft: | $206 |
| Beds: | 3 |
| Baths: | 3 |
| Year Built: | 1978 |
| Property Taxes: | $7,381 |
| Days On Market: | 223 |
| Lot Size: | 0,00 |
Description
Immaculately Maintained by the Original Owners - Stunning 3-Bedroom, 3-Bath Split-Level with Finished Basement! This exceptional home has been lovingly cared for and updated over the years. The spacious eat-in kitchen boasts newer stainless steel appliances and gorgeous granite countertops, perfect for both everyday living and entertaining. Recent updates include a new roof, furnace, hot water heater, garage door, and modern light fixtures throughout. All three full baths have been beautifully renovated, offering contemporary finishes and style. The expansive family room is an entertainer's dream, featuring a striking brick fireplace and a wet bar area for added convenience. The master suite includes a private bath and a large walk-in closet, providing a serene retreat. Additional highlights include gleaming hardwood floors, vaulted ceilings, a relaxing whirlpool tub, and an inviting brick paver patio with a fire pit -ideal for outdoor gatherings. Located in a highly desirable neighborhood, this home is just minutes from shopping, dining, and more. With its blend of timeless charm and modern upgrades, this home is truly a must-see. Schedule your showing today!
Property Specifics
| Single Family | |
| — | |
| — | |
| 1978 | |
| — | |
| — | |
| No | |
| — |
| Will | |
| Pheasant Hollow South | |
| — / Not Applicable | |
| — | |
| — | |
| — | |
| 12407794 | |
| 1605122020470000 |
Nearby Schools
| NAME: | DISTRICT: | DISTANCE: | |
|---|---|---|---|
|
High School
Lockport Township High School |
205 | Not in DB | |
Property History
| DATE: | EVENT: | PRICE: | SOURCE: |
|---|---|---|---|
| 21 Aug, 2025 | Sold | $480,000 | MRED MLS |
| 9 Jul, 2025 | Under contract | $474,900 | MRED MLS |
| 1 Jul, 2025 | Listed for sale | $474,900 | MRED MLS |
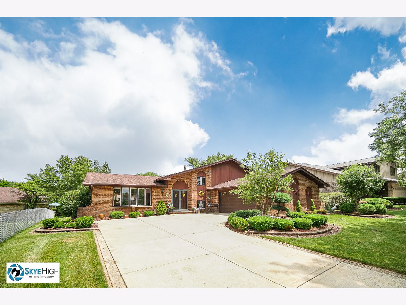
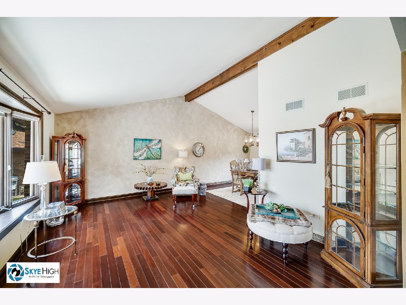
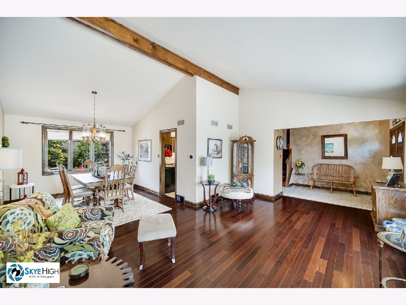
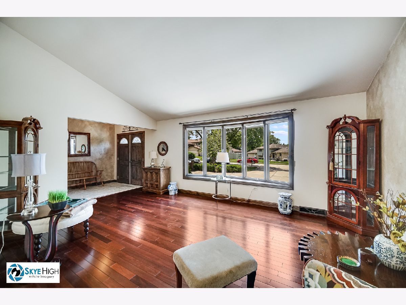
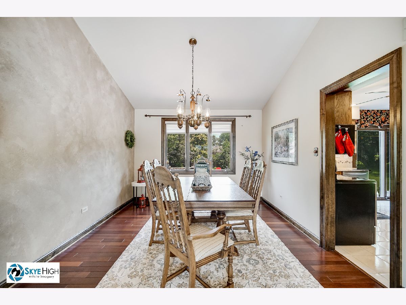
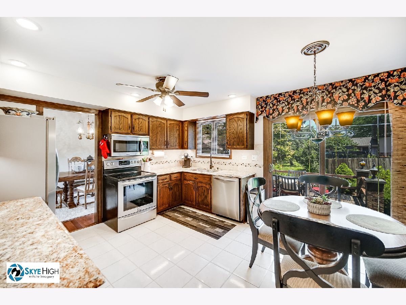
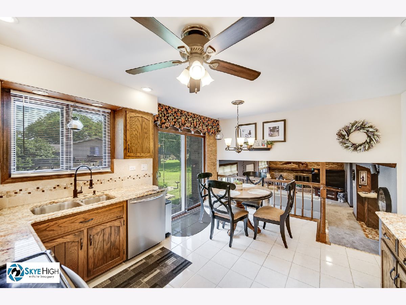
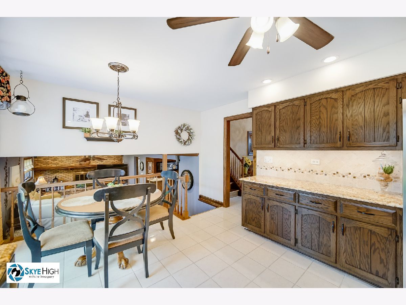
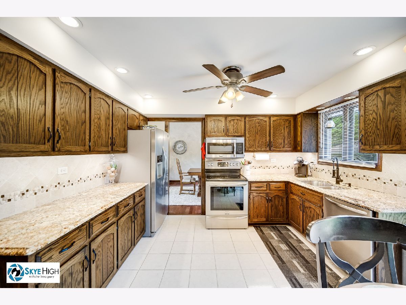
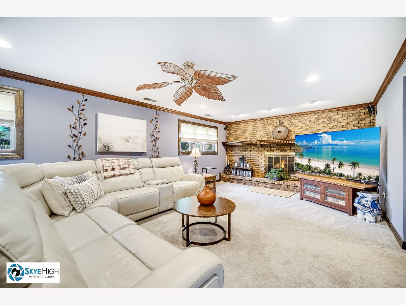
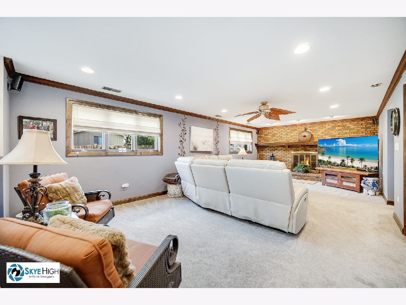
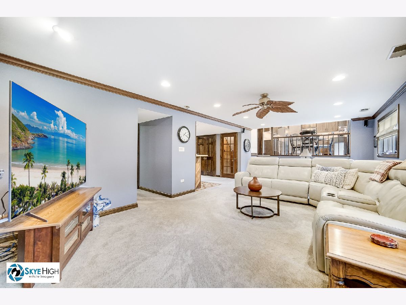
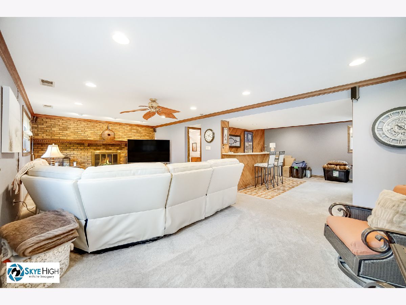
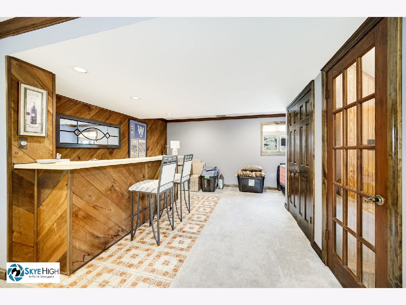
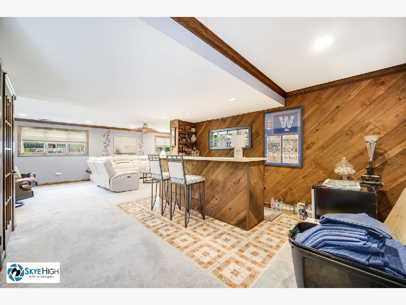
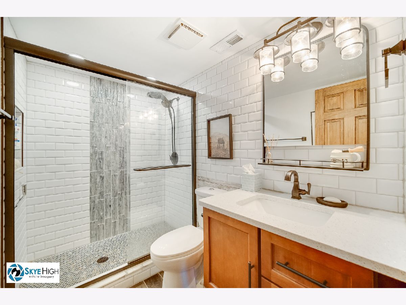
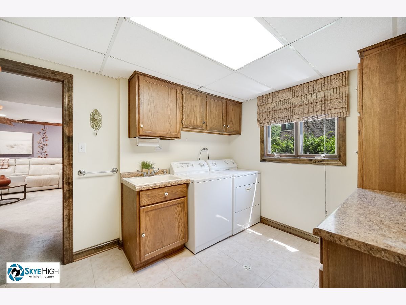
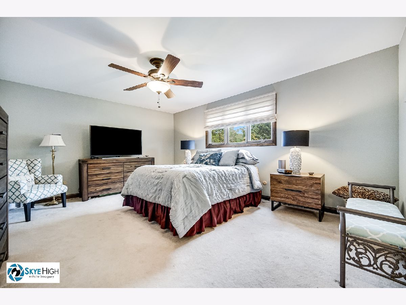
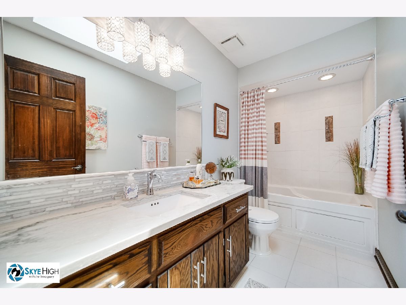
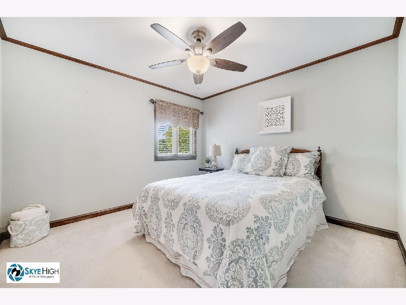
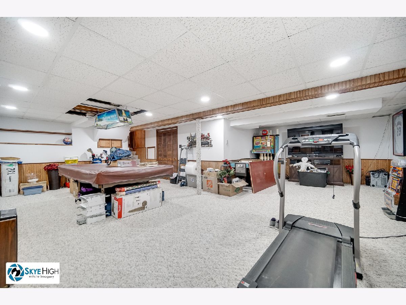
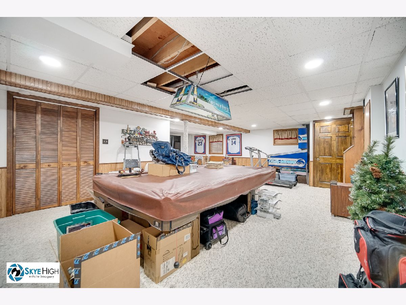
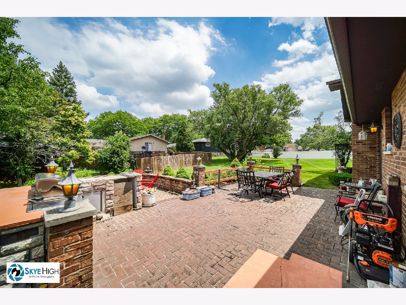
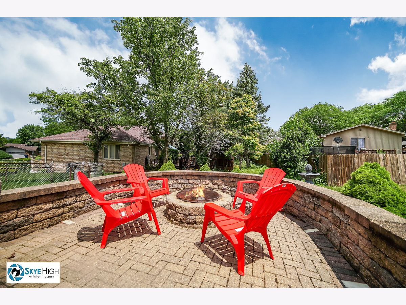
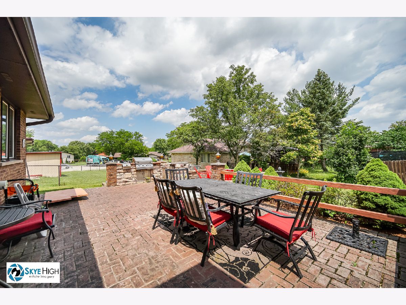
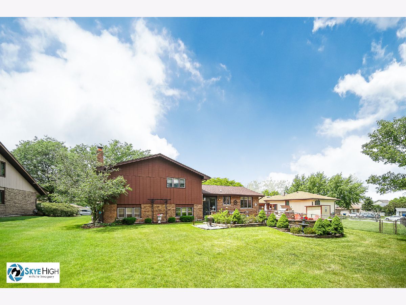
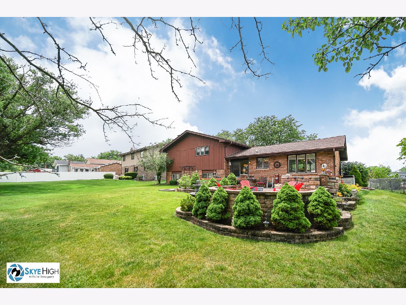
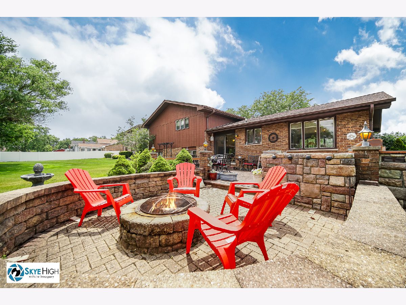
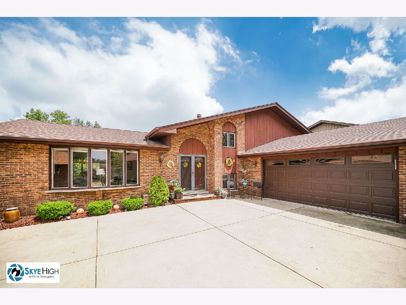
Room Specifics
Total Bedrooms: 3
Bedrooms Above Ground: 3
Bedrooms Below Ground: 0
Dimensions: —
Floor Type: —
Dimensions: —
Floor Type: —
Full Bathrooms: 3
Bathroom Amenities: Whirlpool,Separate Shower
Bathroom in Basement: 0
Rooms: —
Basement Description: —
Other Specifics
| 2 | |
| — | |
| — | |
| — | |
| — | |
| 80 X 130 | |
| — | |
| — | |
| — | |
| — | |
| Not in DB | |
| — | |
| — | |
| — | |
| — |
Tax History
| Year | Property Taxes |
|---|---|
| 2025 | $7,381 |
Contact Agent
Nearby Similar Homes
Nearby Sold Comparables
Contact Agent
Listing Provided By
RE/MAX 10

