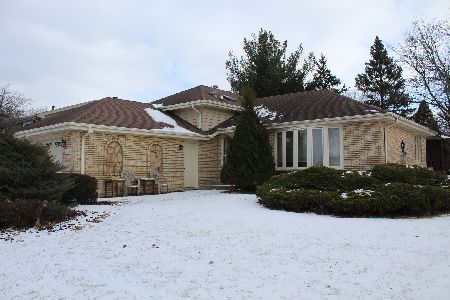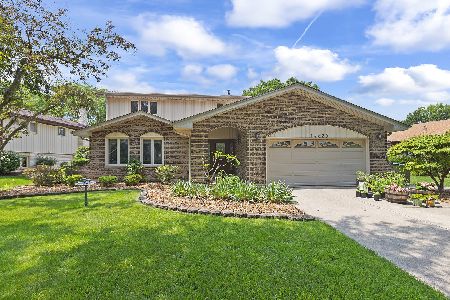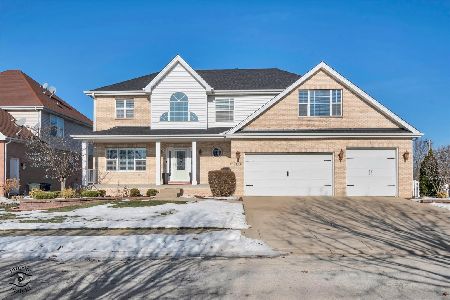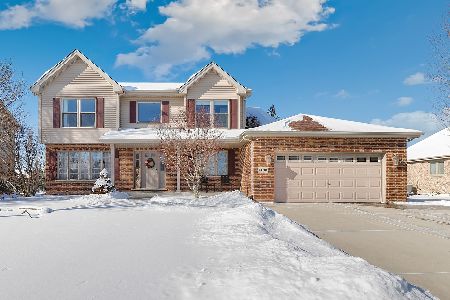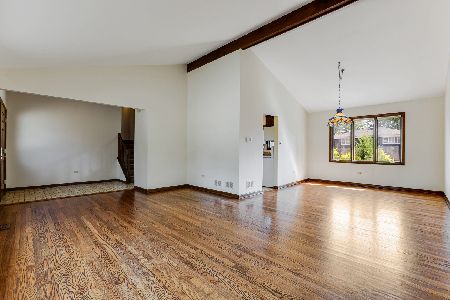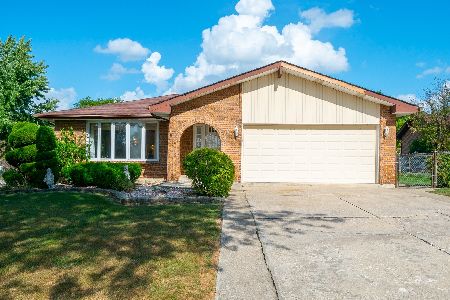14513 Canvasback Court, Homer Glen, Illinois 60491
$305,000
|
Sold
|
|
| Status: | Closed |
| Sqft: | 1,824 |
| Cost/Sqft: | $167 |
| Beds: | 4 |
| Baths: | 3 |
| Year Built: | 1979 |
| Property Taxes: | $6,234 |
| Days On Market: | 2283 |
| Lot Size: | 0,24 |
Description
Original owner has maintained this home beautifully for you! Remodeled in 2016, 3-4 Bedrooms, the 4th is on the lower level next to the family room and has a full bath on that level too. Great for related living. Gorgeous hardwood laminate flooring throughout the kitchen, dining room, and sun room. Combination living room and dining room with cathedral ceiling and bay window and window seat. Walk through the kitchen into the spectacular sun room with plenty of windows and heated with it's own gas fireplace. Kitchen has been updated with granite counter tops and full size back splash. New upgraded stainless appliances. Eat in kitchen overlooks the bright lower level family room with above grade windows and wood burning fireplace. Use the 4th room as a bedroom or office. Laundry room has sink, counter, and plenty of storage. Attached 2 1/2 car garage allows you to step right into your home no matter what the weather! Large back yard has deck, fenced yard, and shed. Perfectly located in a cul-de-sac location! Furnace 10 yrs. A/C 4-5 yrs. Roof 10-12 yrs, 50 gal Water heater 5 yrs.
Property Specifics
| Single Family | |
| — | |
| Bi-Level,Tri-Level | |
| 1979 | |
| Partial | |
| SPLIT LEVEL | |
| No | |
| 0.24 |
| Will | |
| Pheasant Hollow South | |
| — / Not Applicable | |
| None | |
| Lake Michigan | |
| Public Sewer | |
| 10570948 | |
| 1605122020490000 |
Nearby Schools
| NAME: | DISTRICT: | DISTANCE: | |
|---|---|---|---|
|
High School
Lockport Township High School |
205 | Not in DB | |
Property History
| DATE: | EVENT: | PRICE: | SOURCE: |
|---|---|---|---|
| 6 Mar, 2020 | Sold | $305,000 | MRED MLS |
| 23 Jan, 2020 | Under contract | $305,000 | MRED MLS |
| — | Last price change | $305,000 | MRED MLS |
| 10 Nov, 2019 | Listed for sale | $305,000 | MRED MLS |
Room Specifics
Total Bedrooms: 4
Bedrooms Above Ground: 4
Bedrooms Below Ground: 0
Dimensions: —
Floor Type: Carpet
Dimensions: —
Floor Type: Carpet
Dimensions: —
Floor Type: Carpet
Full Bathrooms: 3
Bathroom Amenities: Full Body Spray Shower
Bathroom in Basement: 1
Rooms: Heated Sun Room
Basement Description: Finished
Other Specifics
| 2.5 | |
| Concrete Perimeter | |
| Concrete | |
| Deck | |
| Cul-De-Sac,Fenced Yard | |
| 74X136X75X136 | |
| — | |
| Full | |
| Vaulted/Cathedral Ceilings, Wood Laminate Floors, Walk-In Closet(s) | |
| Range, Microwave, Dishwasher, Refrigerator, Disposal, Stainless Steel Appliance(s) | |
| Not in DB | |
| Street Lights, Street Paved | |
| — | |
| — | |
| Wood Burning, Gas Log, Gas Starter, Heatilator |
Tax History
| Year | Property Taxes |
|---|---|
| 2020 | $6,234 |
Contact Agent
Nearby Similar Homes
Nearby Sold Comparables
Contact Agent
Listing Provided By
Keller Williams Preferred Rlty

