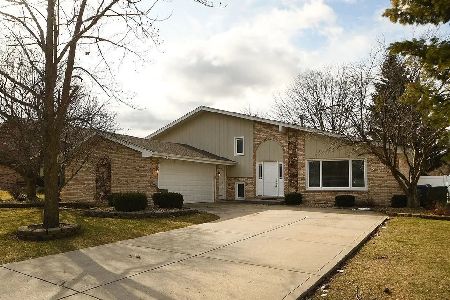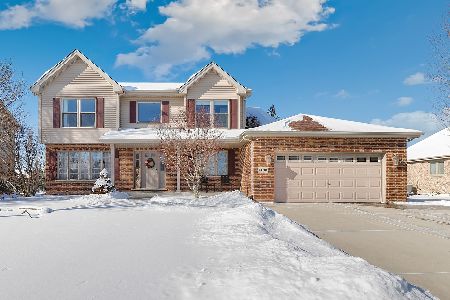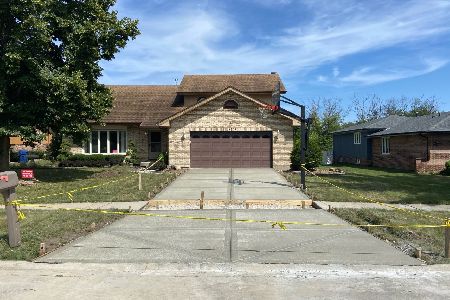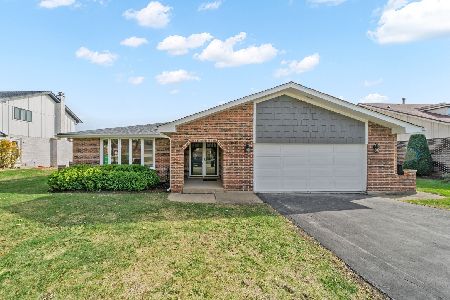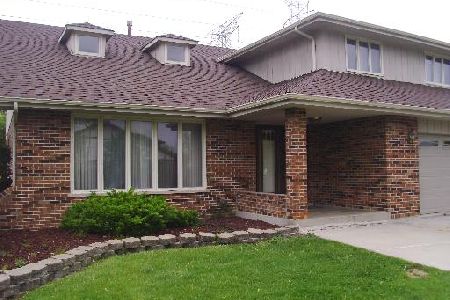14463 Mustang Drive, Homer Glen, Illinois 60491
$233,500
|
Sold
|
|
| Status: | Closed |
| Sqft: | 0 |
| Cost/Sqft: | — |
| Beds: | 3 |
| Baths: | 3 |
| Year Built: | 1985 |
| Property Taxes: | $5,926 |
| Days On Market: | 5172 |
| Lot Size: | 0,00 |
Description
Wonderful split level with sub basement on a beautiful oversized lot! In the last 3 years the sellers have made the following updates: new roof, all new vinyl clad windows, new appliances, new furnace, new central air and have redone the kitchen. This well maintained home boasts a formal living room & dining room, fireplace & bar in family room, two tier deck & more. (Pool table in sub basement will stay).
Property Specifics
| Single Family | |
| — | |
| Quad Level | |
| 1985 | |
| Partial | |
| SPLIT LEVEL W/ SUB | |
| No | |
| — |
| Will | |
| Derby Hills | |
| 0 / Not Applicable | |
| None | |
| Lake Michigan | |
| Public Sewer | |
| 07966494 | |
| 06051211100800 |
Nearby Schools
| NAME: | DISTRICT: | DISTANCE: | |
|---|---|---|---|
|
High School
Lockport Township High School |
205 | Not in DB | |
Property History
| DATE: | EVENT: | PRICE: | SOURCE: |
|---|---|---|---|
| 7 Jun, 2012 | Sold | $233,500 | MRED MLS |
| 27 Mar, 2012 | Under contract | $239,900 | MRED MLS |
| — | Last price change | $245,000 | MRED MLS |
| 1 Jan, 2012 | Listed for sale | $245,000 | MRED MLS |
Room Specifics
Total Bedrooms: 3
Bedrooms Above Ground: 3
Bedrooms Below Ground: 0
Dimensions: —
Floor Type: Carpet
Dimensions: —
Floor Type: Carpet
Full Bathrooms: 3
Bathroom Amenities: —
Bathroom in Basement: 0
Rooms: Foyer
Basement Description: Unfinished,Sub-Basement
Other Specifics
| 2 | |
| Concrete Perimeter | |
| Concrete | |
| Deck | |
| Corner Lot | |
| 132X84X85X133 | |
| — | |
| Full | |
| Bar-Dry | |
| Range, Microwave, Dishwasher, Refrigerator, Bar Fridge, Washer, Dryer | |
| Not in DB | |
| Sidewalks, Street Lights, Street Paved | |
| — | |
| — | |
| Attached Fireplace Doors/Screen, Gas Log, Gas Starter, Includes Accessories |
Tax History
| Year | Property Taxes |
|---|---|
| 2012 | $5,926 |
Contact Agent
Nearby Similar Homes
Nearby Sold Comparables
Contact Agent
Listing Provided By
Coldwell Banker Residential

