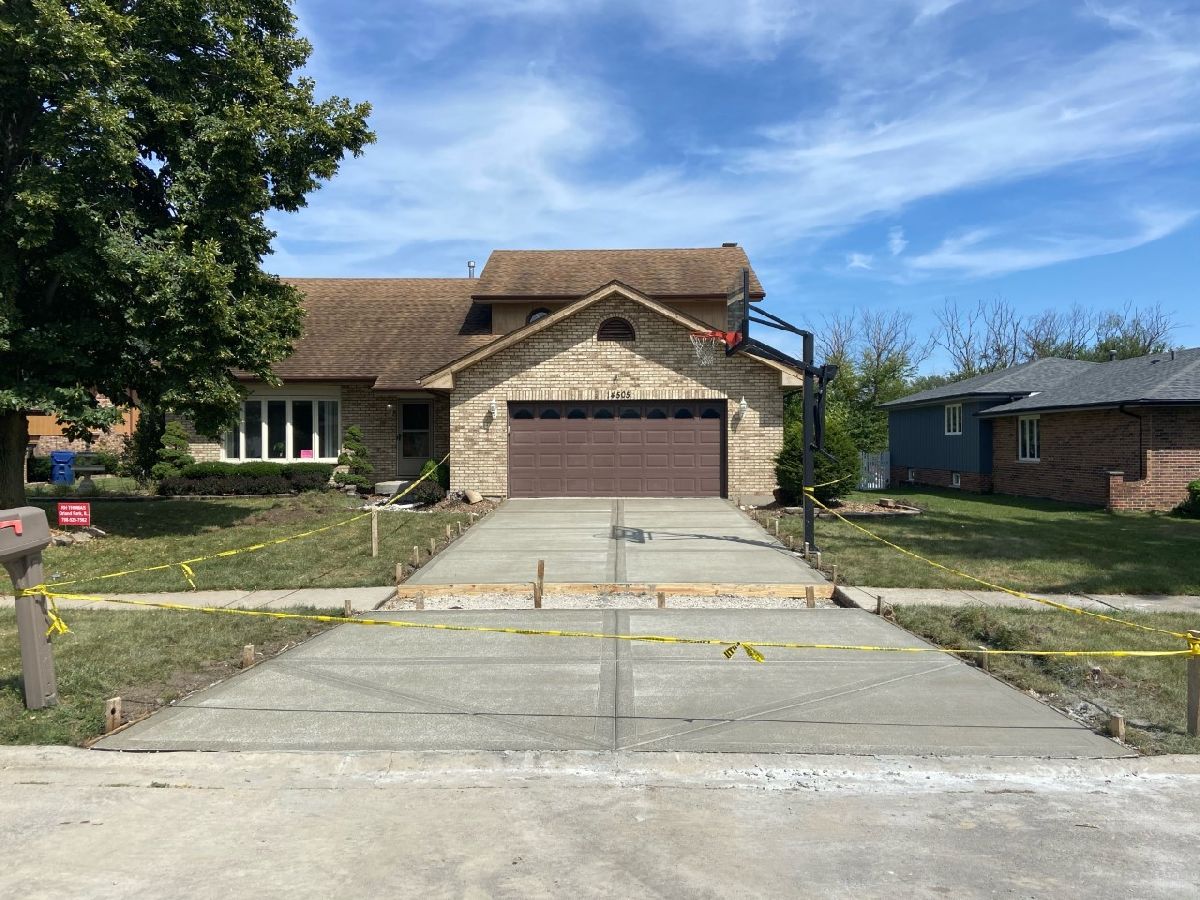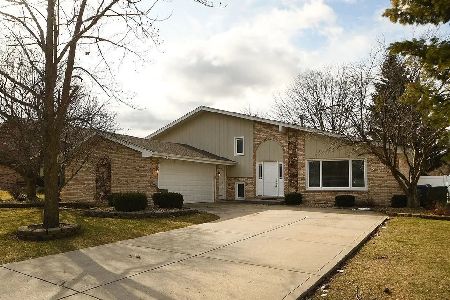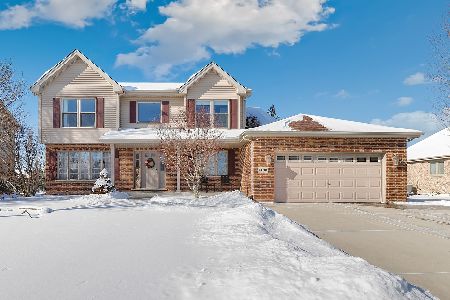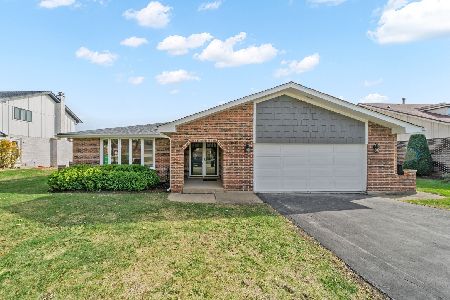14505 Mustang Drive, Homer Glen, Illinois 60491
$390,000
|
Sold
|
|
| Status: | Closed |
| Sqft: | 2,800 |
| Cost/Sqft: | $143 |
| Beds: | 4 |
| Baths: | 3 |
| Year Built: | 1987 |
| Property Taxes: | $8,483 |
| Days On Market: | 1725 |
| Lot Size: | 0,24 |
Description
Warm and inviting two story home featuring 4 bedrooms and 3 full bathrooms right in the heart of beautiful Homer Glen. This home has been recently updated on the inside giving you the perfect blend of open, modern, and functional living space that is move in ready. Once you walk in the front door you'll be greeted by brand new floors in a spacious vaulted living room that is paired with a beautiful original stair case. When you walk through the living room you'll be right in the middle of a tremendous open kitchen with a full L island featuring a raised breakfast bar and farm house sink with brand new soft close cabinets and granite counter tops. New dishwasher, oven / range, and microwave paired with under cabinet lighting will make you not wanting to leave this kitchen. On the back side of the breakfast bar lies the living room with the original brick fireplace and a new back sliding door with built in blinds that will take you to a massive deck surrounding a 24ft above ground pool ready for some summer fun. Mudroom / laundry room has the same matching cabinets and counter tops as the kitchen and the side door is equipped with a electronic code dead bolt. As you head to the upstairs you'll be greeted by a double door leading you into the master bedroom which features a walk-in closet with a powder station inside along with a beautiful master bathroom, with heated floors and a massive walk in shower. Walk down the hallway and you'll find the other three bedrooms along with a hallway bathroom that has been updated with granite counter tops, heated floors, and all new tile. A few other new upgrades to the houses include, 240volt in the garage for Tesla charging, new water heater and new electrical panel.
Property Specifics
| Single Family | |
| — | |
| — | |
| 1987 | |
| Partial | |
| — | |
| No | |
| 0.24 |
| Will | |
| — | |
| 0 / Not Applicable | |
| None | |
| Lake Michigan | |
| Public Sewer | |
| 11120890 | |
| 1605121110070000 |
Nearby Schools
| NAME: | DISTRICT: | DISTANCE: | |
|---|---|---|---|
|
Grade School
Goodings Grove School |
33C | — | |
|
Middle School
Hadley Middle School |
33C | Not in DB | |
|
High School
Lockport Township High School |
205 | Not in DB | |
Property History
| DATE: | EVENT: | PRICE: | SOURCE: |
|---|---|---|---|
| 15 Nov, 2018 | Sold | $220,000 | MRED MLS |
| 8 Aug, 2018 | Under contract | $220,000 | MRED MLS |
| 8 Mar, 2018 | Listed for sale | $220,000 | MRED MLS |
| 7 Oct, 2021 | Sold | $390,000 | MRED MLS |
| 9 Sep, 2021 | Under contract | $400,000 | MRED MLS |
| — | Last price change | $410,000 | MRED MLS |
| 9 Jun, 2021 | Listed for sale | $410,000 | MRED MLS |

Room Specifics
Total Bedrooms: 4
Bedrooms Above Ground: 4
Bedrooms Below Ground: 0
Dimensions: —
Floor Type: Carpet
Dimensions: —
Floor Type: Carpet
Dimensions: —
Floor Type: Carpet
Full Bathrooms: 3
Bathroom Amenities: Double Sink
Bathroom in Basement: 0
Rooms: No additional rooms
Basement Description: Unfinished,Crawl
Other Specifics
| 2.5 | |
| Concrete Perimeter | |
| — | |
| Deck, Above Ground Pool | |
| Fenced Yard | |
| 58X134 | |
| — | |
| Full | |
| Vaulted/Cathedral Ceilings, Heated Floors, First Floor Laundry | |
| Range, Microwave, Dishwasher, Refrigerator, Washer, Dryer, Stainless Steel Appliance(s) | |
| Not in DB | |
| — | |
| — | |
| — | |
| Gas Log |
Tax History
| Year | Property Taxes |
|---|---|
| 2018 | $8,058 |
| 2021 | $8,483 |
Contact Agent
Nearby Similar Homes
Nearby Sold Comparables
Contact Agent
Listing Provided By
4 Sale Realty, Inc.






