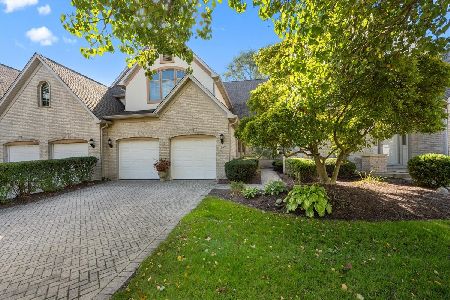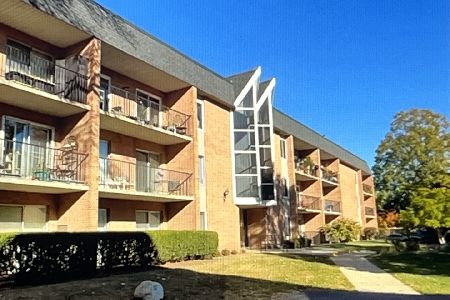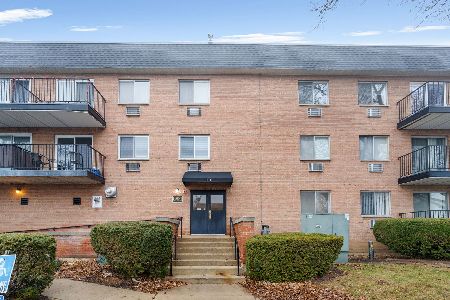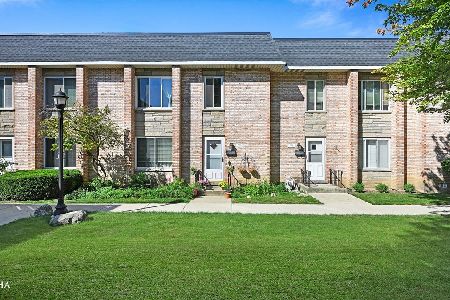1447 Cress Creek Court, Naperville, Illinois 60563
$535,000
|
Sold
|
|
| Status: | Closed |
| Sqft: | 2,541 |
| Cost/Sqft: | $216 |
| Beds: | 3 |
| Baths: | 3 |
| Year Built: | 1997 |
| Property Taxes: | $10,355 |
| Days On Market: | 2545 |
| Lot Size: | 0,00 |
Description
Experience the best of Naperville! Cress Creek LUXURY Townhomes are close to downtown without the congested traffic! State-of-the-art upgrades include NEW Furnace/AC, Roof & Refinished Hardwood Oak floors. The bright two Story foyer & 9' ceiling living room exude space and light. An expansive eat-in kitchen has beautiful white cabinets, SS Fridge & 2 butler's pantries! Family-style Great RM with cozy fireplace & French pocket doors connect to Living Room. Elegant Dinning Room has built-in china cabinet. Impressive Master suite incorporates a professionally organized closet & magnificent luxury Bath. The additional bedrooms connect with a charming Jack & Jill bath. Home boasts designer light fixtures, plantation shutters & millwork. Convenient 1st floor laundry room. Deep pour basement awaits your final touches & includes a rough-in for bath. Stunning landscape and attached 2-car garage. The HOA is efficiently self-managed. THIS IS A MUST SEE!!!
Property Specifics
| Condos/Townhomes | |
| 2 | |
| — | |
| 1997 | |
| Full | |
| CUSTOM | |
| No | |
| — |
| Du Page | |
| Cress Creek | |
| 284 / Monthly | |
| Insurance,Exterior Maintenance,Lawn Care,Snow Removal | |
| Lake Michigan,Public | |
| Public Sewer, Sewer-Storm | |
| 10267490 | |
| 0712215039 |
Nearby Schools
| NAME: | DISTRICT: | DISTANCE: | |
|---|---|---|---|
|
Grade School
Mill Street Elementary School |
203 | — | |
|
Middle School
Jefferson Junior High School |
203 | Not in DB | |
|
High School
Naperville North High School |
203 | Not in DB | |
Property History
| DATE: | EVENT: | PRICE: | SOURCE: |
|---|---|---|---|
| 13 Jun, 2019 | Sold | $535,000 | MRED MLS |
| 9 May, 2019 | Under contract | $550,000 | MRED MLS |
| — | Last price change | $560,000 | MRED MLS |
| 8 Feb, 2019 | Listed for sale | $560,000 | MRED MLS |
Room Specifics
Total Bedrooms: 3
Bedrooms Above Ground: 3
Bedrooms Below Ground: 0
Dimensions: —
Floor Type: Carpet
Dimensions: —
Floor Type: Carpet
Full Bathrooms: 3
Bathroom Amenities: Whirlpool,Separate Shower,Double Sink
Bathroom in Basement: 0
Rooms: Foyer,Walk In Closet
Basement Description: Unfinished,Bathroom Rough-In,Egress Window
Other Specifics
| 2 | |
| Concrete Perimeter | |
| Brick | |
| Deck, Brick Paver Patio | |
| Cul-De-Sac,Landscaped | |
| COMMON | |
| — | |
| Full | |
| Vaulted/Cathedral Ceilings, Skylight(s), Hardwood Floors, First Floor Laundry, Storage | |
| Double Oven, Microwave, Dishwasher, High End Refrigerator, Washer, Dryer, Disposal, Cooktop, Built-In Oven | |
| Not in DB | |
| — | |
| — | |
| — | |
| Gas Log, Gas Starter |
Tax History
| Year | Property Taxes |
|---|---|
| 2019 | $10,355 |
Contact Agent
Nearby Similar Homes
Nearby Sold Comparables
Contact Agent
Listing Provided By
@properties








