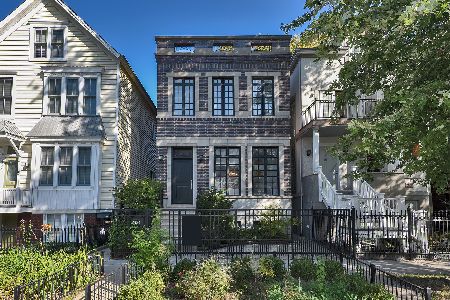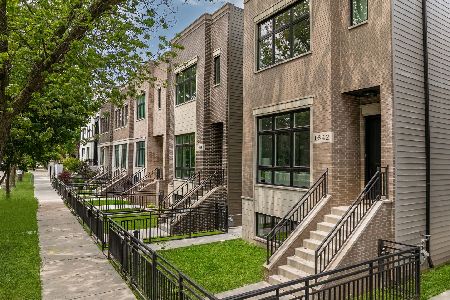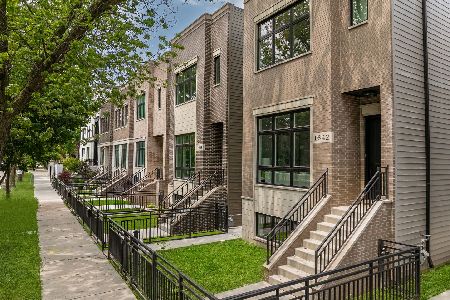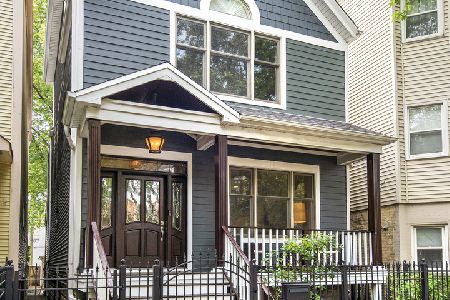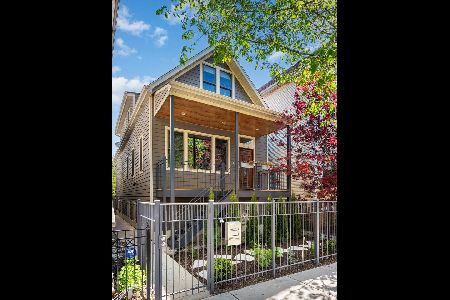1447 Oakdale Avenue, Lake View, Chicago, Illinois 60657
$979,000
|
Sold
|
|
| Status: | Closed |
| Sqft: | 3,031 |
| Cost/Sqft: | $323 |
| Beds: | 3 |
| Baths: | 4 |
| Year Built: | 1892 |
| Property Taxes: | $8,510 |
| Days On Market: | 3482 |
| Lot Size: | 0,00 |
Description
Beautiful 4 bedroom, 3.1 bath home in Burley School District. Loads of gorgeous outdoor space, including professionally landscaped grounds and garage roof top deck with pergola. Open floor plan with bamboo floors, contemporary kitchen with custom banquette, two WBFP with gas starters, skylights and zoned heating. 3 Bedrooms and 2 baths on 2nd floor. Lower level great for in-law accomodations. Fabulous location!
Property Specifics
| Single Family | |
| — | |
| Contemporary | |
| 1892 | |
| Full | |
| — | |
| No | |
| — |
| Cook | |
| — | |
| 0 / Not Applicable | |
| None | |
| Lake Michigan | |
| Public Sewer | |
| 09203253 | |
| 14291210040000 |
Nearby Schools
| NAME: | DISTRICT: | DISTANCE: | |
|---|---|---|---|
|
Grade School
Burley Elementary School |
299 | — | |
|
Middle School
Burley Elementary School |
299 | Not in DB | |
|
High School
Lake View High School |
299 | Not in DB | |
Property History
| DATE: | EVENT: | PRICE: | SOURCE: |
|---|---|---|---|
| 21 Dec, 2009 | Sold | $415,000 | MRED MLS |
| 19 Nov, 2009 | Under contract | $449,000 | MRED MLS |
| — | Last price change | $499,000 | MRED MLS |
| 28 Jun, 2009 | Listed for sale | $549,000 | MRED MLS |
| 1 Oct, 2013 | Sold | $849,900 | MRED MLS |
| 6 Aug, 2013 | Under contract | $849,900 | MRED MLS |
| 2 Aug, 2013 | Listed for sale | $849,900 | MRED MLS |
| 15 Aug, 2016 | Sold | $979,000 | MRED MLS |
| 24 Apr, 2016 | Under contract | $979,900 | MRED MLS |
| 22 Apr, 2016 | Listed for sale | $979,900 | MRED MLS |
| 16 Jun, 2025 | Sold | $1,300,000 | MRED MLS |
| 10 May, 2025 | Under contract | $1,299,000 | MRED MLS |
| 9 May, 2025 | Listed for sale | $1,299,000 | MRED MLS |
Room Specifics
Total Bedrooms: 4
Bedrooms Above Ground: 3
Bedrooms Below Ground: 1
Dimensions: —
Floor Type: Hardwood
Dimensions: —
Floor Type: Hardwood
Dimensions: —
Floor Type: Hardwood
Full Bathrooms: 4
Bathroom Amenities: Double Sink
Bathroom in Basement: 1
Rooms: Office,Loft
Basement Description: Finished
Other Specifics
| 2 | |
| Concrete Perimeter | |
| — | |
| Balcony, Deck, Patio, Roof Deck | |
| Landscaped | |
| 24.48X123.80 | |
| — | |
| Full | |
| Skylight(s), Bar-Wet, Hardwood Floors, In-Law Arrangement | |
| Range, Microwave, Dishwasher, Refrigerator, Bar Fridge, Washer, Dryer, Disposal | |
| Not in DB | |
| — | |
| — | |
| — | |
| — |
Tax History
| Year | Property Taxes |
|---|---|
| 2009 | $1,082 |
| 2013 | $7,483 |
| 2016 | $8,510 |
| 2025 | $21,243 |
Contact Agent
Nearby Similar Homes
Nearby Sold Comparables
Contact Agent
Listing Provided By
Prello Realty, Inc.


