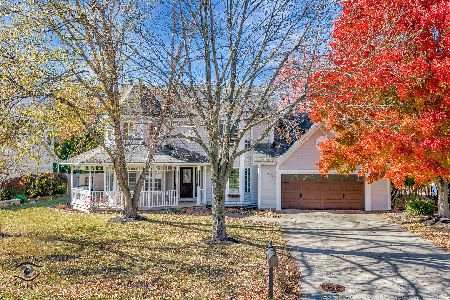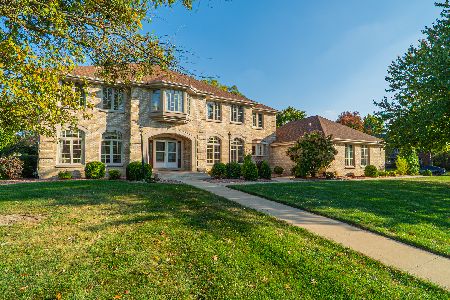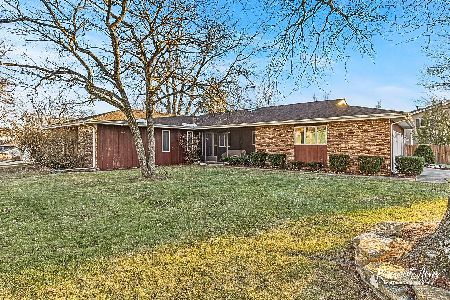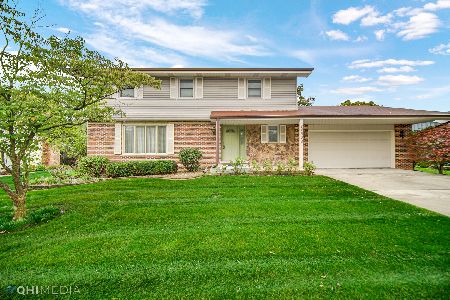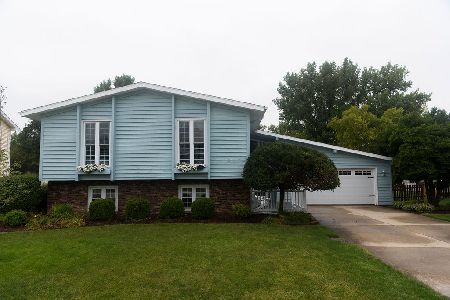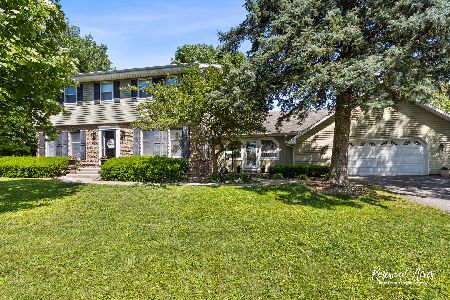1447 Westminster Lane, Bourbonnais, Illinois 60914
$255,000
|
Sold
|
|
| Status: | Closed |
| Sqft: | 3,688 |
| Cost/Sqft: | $72 |
| Beds: | 4 |
| Baths: | 4 |
| Year Built: | 1981 |
| Property Taxes: | $5,408 |
| Days On Market: | 2876 |
| Lot Size: | 0,23 |
Description
Let me count the ways! There are many reasons this home stands out from the competition! Features such as the vaulted ceiling, the master on the main floor, the 3 car attached garage, the 7'6" wide hallway upstairs by the other 3 bedrooms, the huge rear deck, 3688 square feet of finished living space plus 812 square feet of unfinished living space, the bonus finished living space in the basement is great for fun and games plus the unfinished space is great for storage, the walk out basement to the brick paver patio, the new 2015 Carrier furnace and more! The large back yard is large enough to have had 2 weddings with a backdrop of a small creek at the back of the yard. Tucked away on a quiet connecting street just a short walk to the riverfront walking trails in popular Briarcliff Subdivision! You have many reasons to own this home! You can also ask for the AHS brand home warranty for additional security! Make an appointment today!
Property Specifics
| Single Family | |
| — | |
| — | |
| 1981 | |
| Walkout | |
| — | |
| No | |
| 0.23 |
| Kankakee | |
| — | |
| 50 / Annual | |
| None | |
| Public | |
| Public Sewer | |
| 09880320 | |
| 17082420302100 |
Nearby Schools
| NAME: | DISTRICT: | DISTANCE: | |
|---|---|---|---|
|
Middle School
Bourbonnais Upper Grade Center |
53 | Not in DB | |
|
High School
Bradley-bourbonnais Cons Hs |
307 | Not in DB | |
Property History
| DATE: | EVENT: | PRICE: | SOURCE: |
|---|---|---|---|
| 31 May, 2018 | Sold | $255,000 | MRED MLS |
| 19 Apr, 2018 | Under contract | $264,987 | MRED MLS |
| — | Last price change | $269,987 | MRED MLS |
| 9 Mar, 2018 | Listed for sale | $269,987 | MRED MLS |
Room Specifics
Total Bedrooms: 4
Bedrooms Above Ground: 4
Bedrooms Below Ground: 0
Dimensions: —
Floor Type: Carpet
Dimensions: —
Floor Type: Carpet
Dimensions: —
Floor Type: Carpet
Full Bathrooms: 4
Bathroom Amenities: Double Sink
Bathroom in Basement: 1
Rooms: Recreation Room
Basement Description: Partially Finished,Unfinished
Other Specifics
| 3 | |
| Concrete Perimeter | |
| Concrete | |
| Deck, Brick Paver Patio | |
| Stream(s) | |
| 80X126X96X110 | |
| Pull Down Stair | |
| Full | |
| Vaulted/Cathedral Ceilings, Skylight(s), Hardwood Floors, First Floor Bedroom, First Floor Laundry, First Floor Full Bath | |
| Range, Dishwasher, Refrigerator, Disposal, Range Hood | |
| Not in DB | |
| Street Lights, Street Paved | |
| — | |
| — | |
| Wood Burning, Attached Fireplace Doors/Screen, Gas Log |
Tax History
| Year | Property Taxes |
|---|---|
| 2018 | $5,408 |
Contact Agent
Nearby Similar Homes
Nearby Sold Comparables
Contact Agent
Listing Provided By
Coldwell Banker Residential



