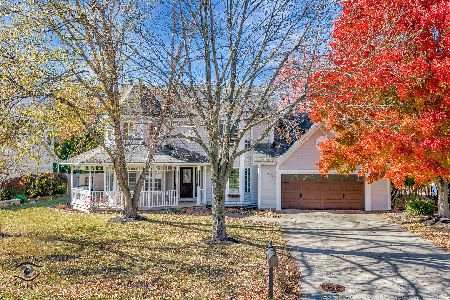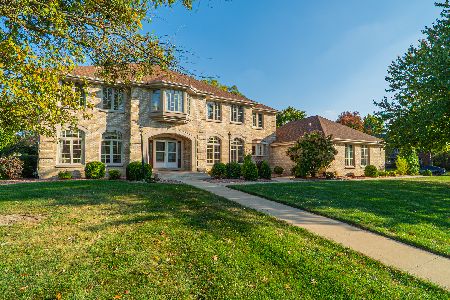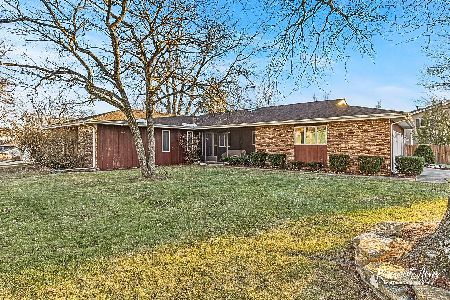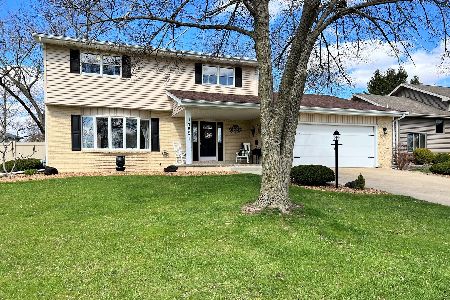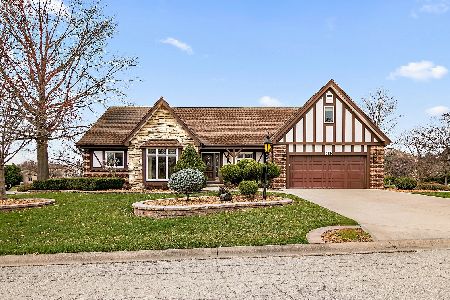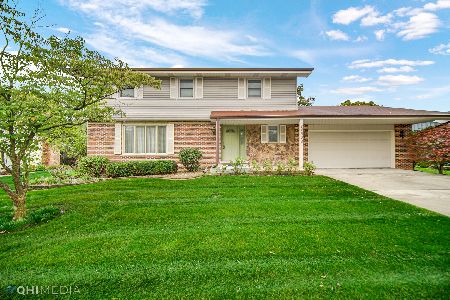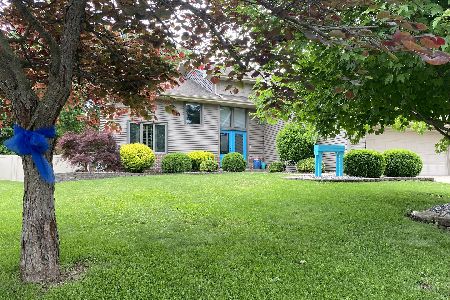1486 Westminster Lane, Bourbonnais, Illinois 60914
$425,000
|
Sold
|
|
| Status: | Closed |
| Sqft: | 2,668 |
| Cost/Sqft: | $159 |
| Beds: | 4 |
| Baths: | 4 |
| Year Built: | 1987 |
| Property Taxes: | $9,326 |
| Days On Market: | 215 |
| Lot Size: | 0,00 |
Description
Discover your dream home in the highly sought-after Briarcliff neighborhood! This exquisite property boasts 4 spacious bedrooms and 2 full baths, along with 2 convenient half baths. Situated on an oversized corner lot, this home offers an abundance of space and privacy. Step inside and be greeted by a warm and inviting ambiance. The main level features a separate dining room ideal for entertaining, alongside a generous living room and a cozy family room for relaxing gatherings. An additional office area provides the perfect setup for remote work or study, ensuring you have all the space you need. Venture outside to find your personal oasis in the backyard, designed to impress and entertain. An inground pool sparkles under the sun, effortlessly connecting to an enclosed porch that invites gatherings year-round. The indoor bar adds an element of luxury, making this space perfect for hosting unforgettable summer parties or quiet evenings under the stars. With its blend of comfort, style, and ample outdoor space, this home is a rare gem that offers the ideal combination for both relaxation and entertainment. Don't miss your chance to make this beautiful Briarcliff residence your own!
Property Specifics
| Single Family | |
| — | |
| — | |
| 1987 | |
| — | |
| — | |
| No | |
| — |
| Kankakee | |
| Briarcliff | |
| 85 / Annual | |
| — | |
| — | |
| — | |
| 12378657 | |
| 17082440901000 |
Property History
| DATE: | EVENT: | PRICE: | SOURCE: |
|---|---|---|---|
| 25 Jul, 2025 | Sold | $425,000 | MRED MLS |
| 27 Jun, 2025 | Under contract | $425,000 | MRED MLS |
| 21 Jun, 2025 | Listed for sale | $425,000 | MRED MLS |
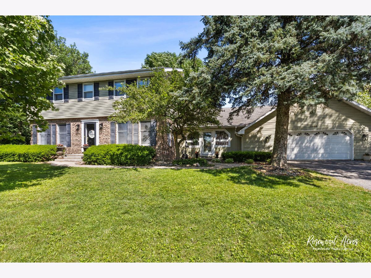
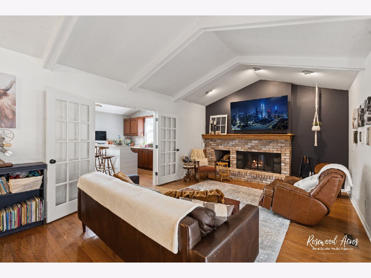
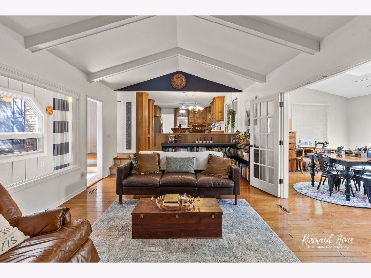
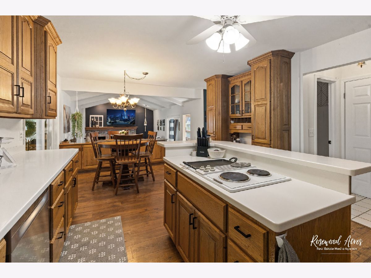
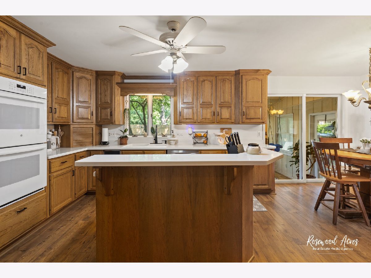
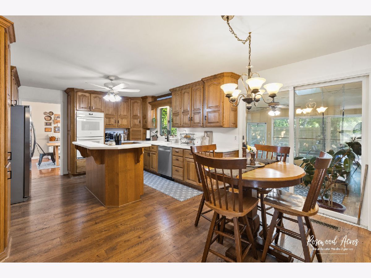
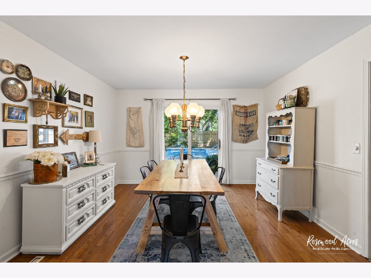
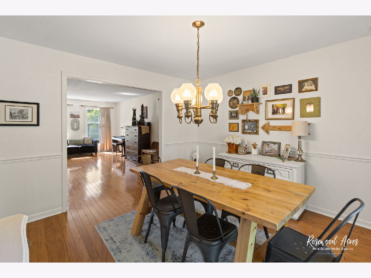
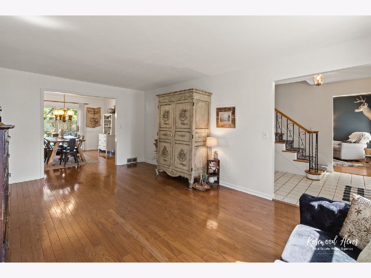
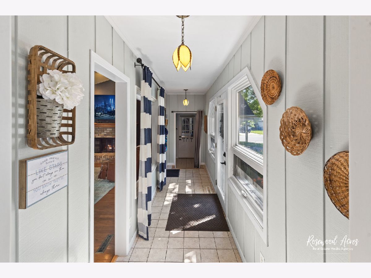
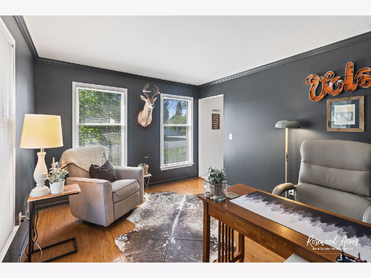
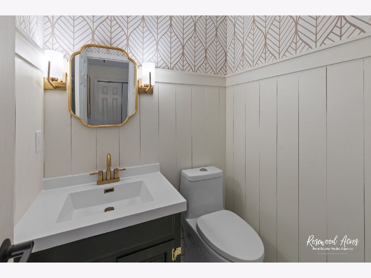
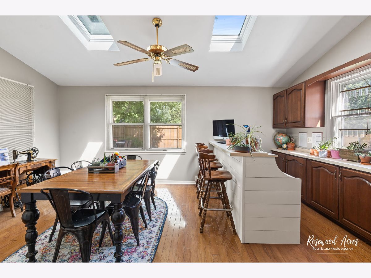
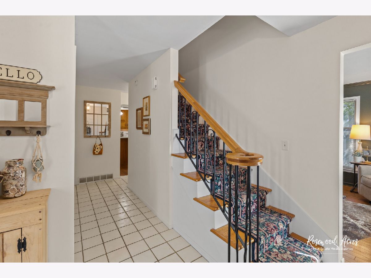
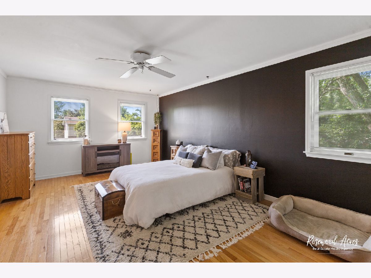
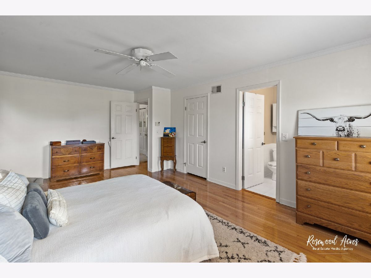
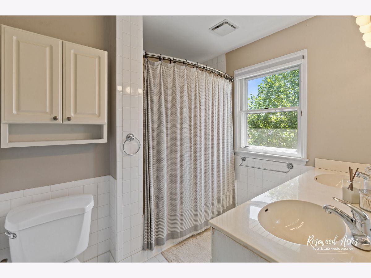
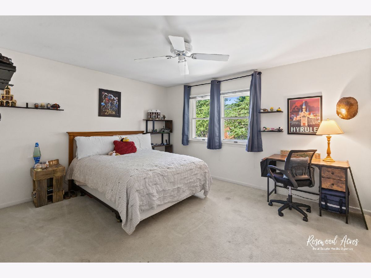
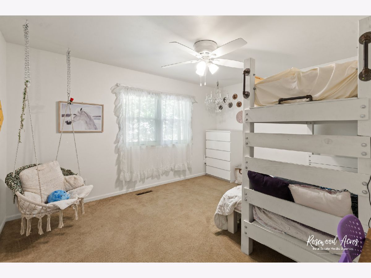
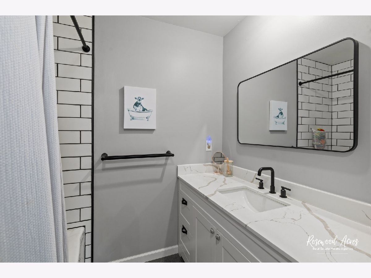
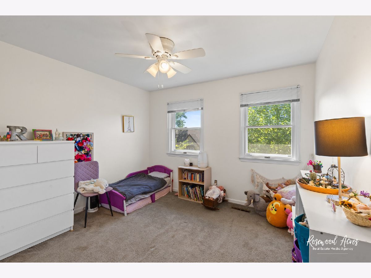
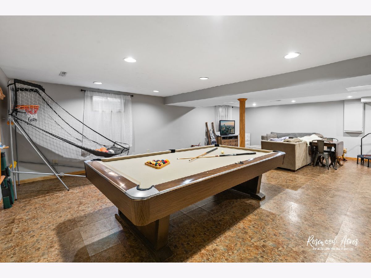
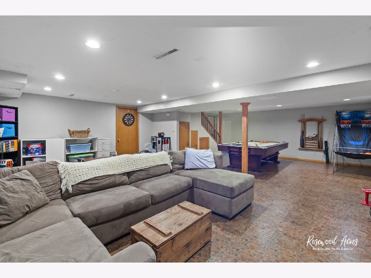
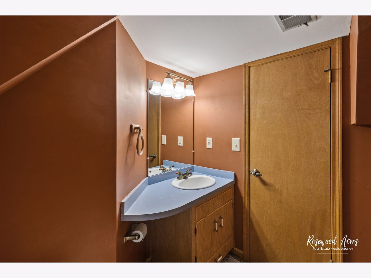
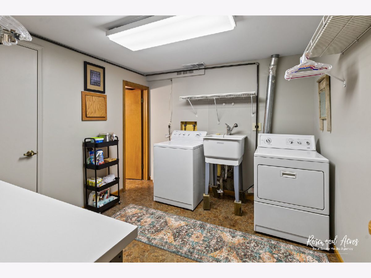
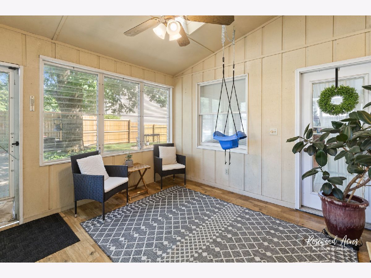
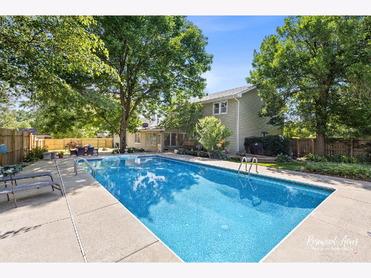
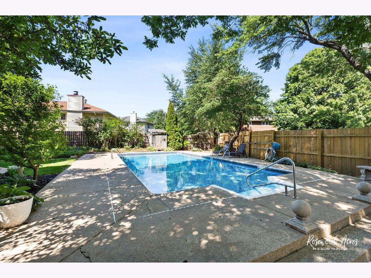
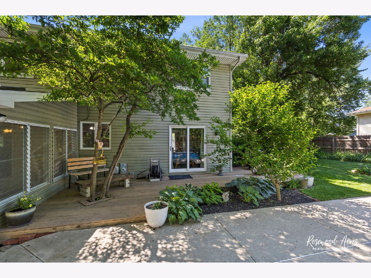
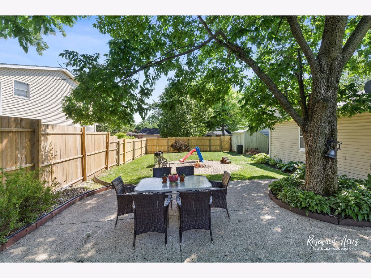
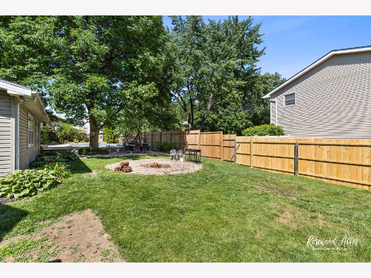
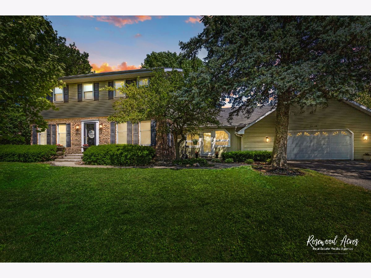
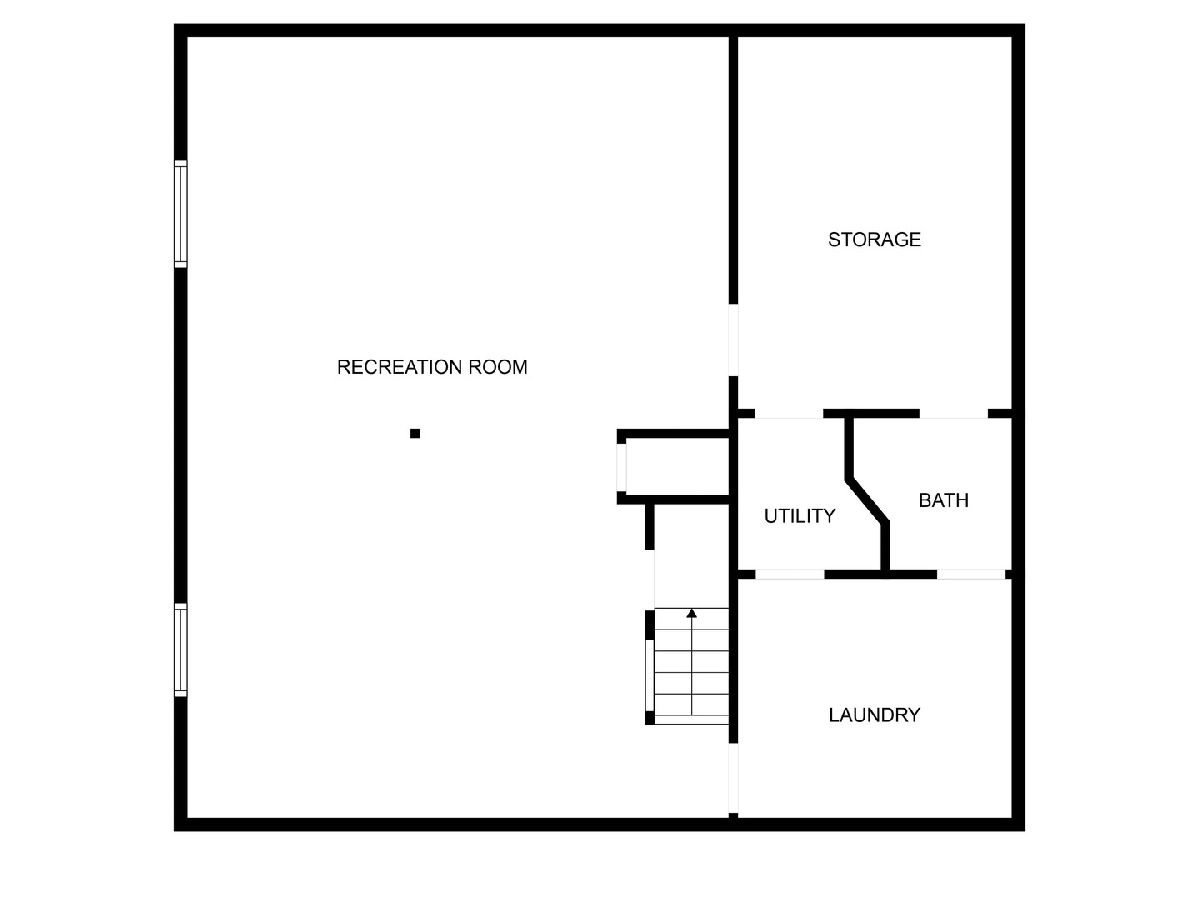
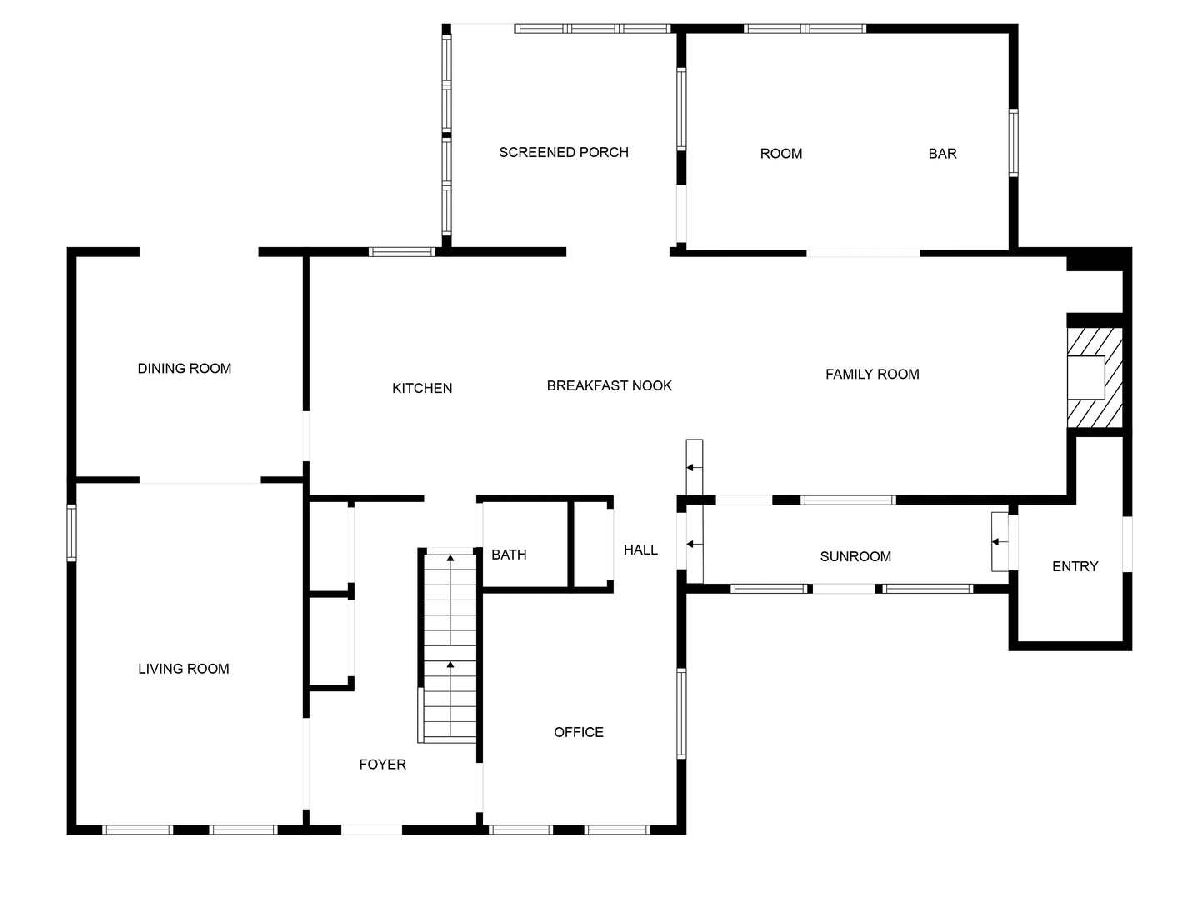
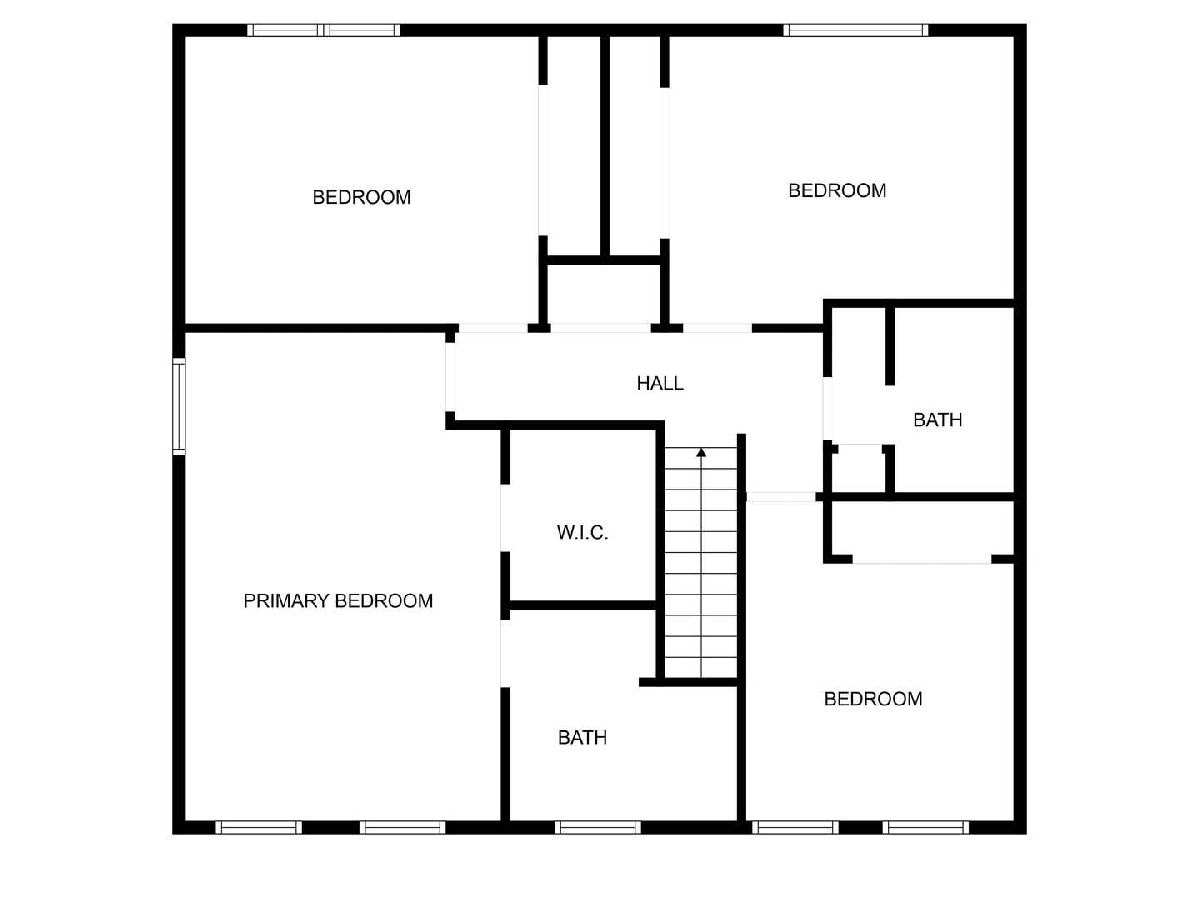
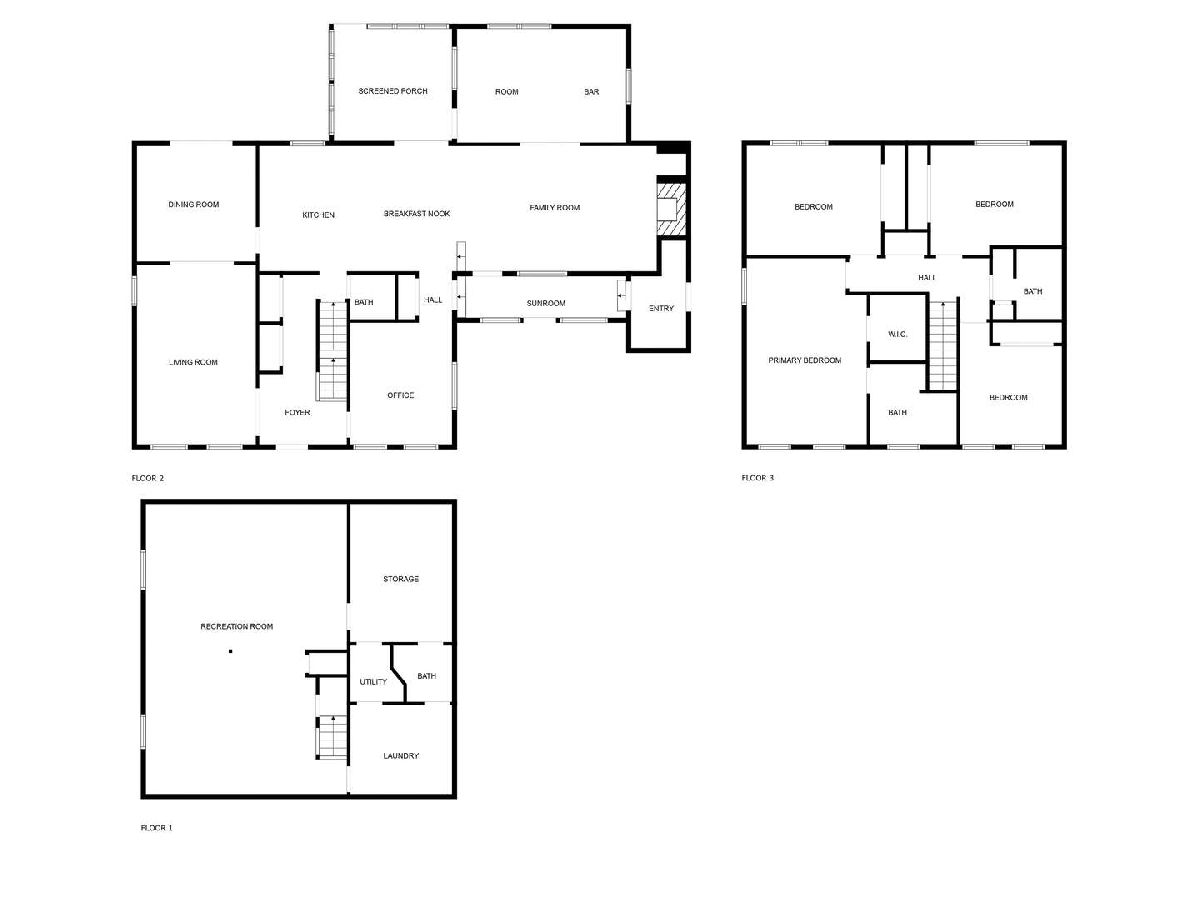
Room Specifics
Total Bedrooms: 4
Bedrooms Above Ground: 4
Bedrooms Below Ground: 0
Dimensions: —
Floor Type: —
Dimensions: —
Floor Type: —
Dimensions: —
Floor Type: —
Full Bathrooms: 4
Bathroom Amenities: —
Bathroom in Basement: 1
Rooms: —
Basement Description: —
Other Specifics
| 2 | |
| — | |
| — | |
| — | |
| — | |
| 82X139X124X35X112.34 | |
| — | |
| — | |
| — | |
| — | |
| Not in DB | |
| — | |
| — | |
| — | |
| — |
Tax History
| Year | Property Taxes |
|---|---|
| 2025 | $9,326 |
Contact Agent
Nearby Similar Homes
Nearby Sold Comparables
Contact Agent
Listing Provided By
Berkshire Hathaway HomeServices Speckman Realty



