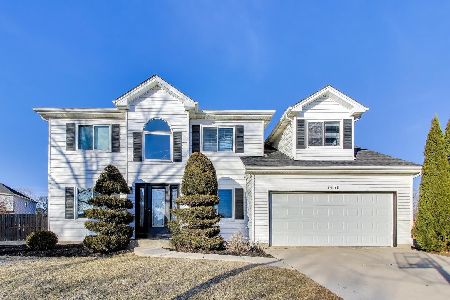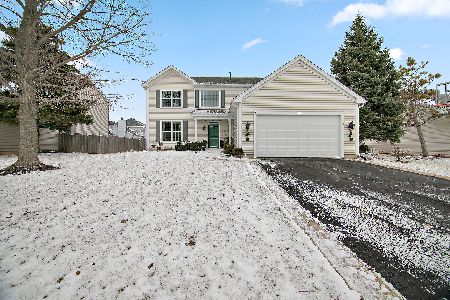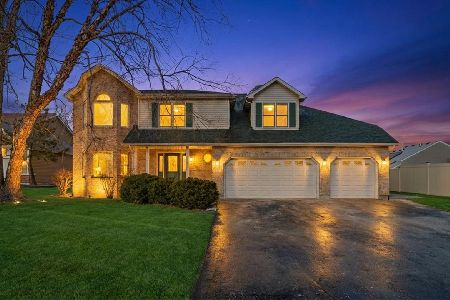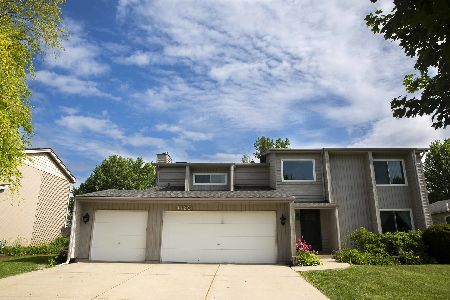1448 Comanche Drive, Bolingbrook, Illinois 60490
$262,500
|
Sold
|
|
| Status: | Closed |
| Sqft: | 1,975 |
| Cost/Sqft: | $134 |
| Beds: | 3 |
| Baths: | 2 |
| Year Built: | 1993 |
| Property Taxes: | $6,218 |
| Days On Market: | 2847 |
| Lot Size: | 0,35 |
Description
SOPHISTICATED OPEN CONCEPT HOME ON EXTRA DEEP LANDSCAPED SITE. Cascades of light greet you in the skylight topped, two story foyer, opening to vaulted 12' ceilings. The living room/dining room features a fireplace, ceiling fans and new sliding doors out to 22x10 deck. Fab chef kitchen with custom lighting, high end SS appliances, granite counters, breakfast bar, table space and large pantry. The main level master bedroom has 12" vaulted ceiling, huge walk-in closet, remodeled bath. Entertain in the family room with wired home theater, built in speakers, recessed lighting, display shelves. 2 more bedrooms with large windows, closets and a full updated second bath with granite. Laundry/utility room with side by side W/D, utility sink, storage cabinets and folding counter. Extra storage in crawl space. 2 1/2 car garage with shelving, cabinets and overhead storage. Beautiful 1/3 acre lot with privacy fence, professional landscaping, patio & storage shed. Walk to elementary school & park.
Property Specifics
| Single Family | |
| — | |
| Bi-Level | |
| 1993 | |
| Full,English | |
| — | |
| No | |
| 0.35 |
| Will | |
| Indian Crossing | |
| 0 / Not Applicable | |
| None | |
| Public | |
| Public Sewer | |
| 09949712 | |
| 1202182090260000 |
Nearby Schools
| NAME: | DISTRICT: | DISTANCE: | |
|---|---|---|---|
|
Grade School
Pioneer Elementary School |
365U | — | |
|
Middle School
Brooks Middle School |
365U | Not in DB | |
|
High School
Bolingbrook High School |
365U | Not in DB | |
Property History
| DATE: | EVENT: | PRICE: | SOURCE: |
|---|---|---|---|
| 29 Jun, 2018 | Sold | $262,500 | MRED MLS |
| 21 May, 2018 | Under contract | $264,900 | MRED MLS |
| 14 May, 2018 | Listed for sale | $264,900 | MRED MLS |
Room Specifics
Total Bedrooms: 3
Bedrooms Above Ground: 3
Bedrooms Below Ground: 0
Dimensions: —
Floor Type: Carpet
Dimensions: —
Floor Type: Wood Laminate
Full Bathrooms: 2
Bathroom Amenities: —
Bathroom in Basement: 1
Rooms: Deck,Foyer,Storage,Walk In Closet
Basement Description: Finished
Other Specifics
| 2.5 | |
| Concrete Perimeter | |
| Concrete | |
| Deck, Brick Paver Patio, Storms/Screens | |
| Fenced Yard,Landscaped,Park Adjacent | |
| 75 X 202 | |
| — | |
| Full | |
| Vaulted/Cathedral Ceilings, Skylight(s), Wood Laminate Floors, First Floor Full Bath | |
| Range, Microwave, Dishwasher, High End Refrigerator, Washer, Dryer, Disposal, Stainless Steel Appliance(s) | |
| Not in DB | |
| Sidewalks, Street Lights, Street Paved | |
| — | |
| — | |
| Wood Burning, Gas Log, Gas Starter |
Tax History
| Year | Property Taxes |
|---|---|
| 2018 | $6,218 |
Contact Agent
Nearby Similar Homes
Nearby Sold Comparables
Contact Agent
Listing Provided By
Baird & Warner










