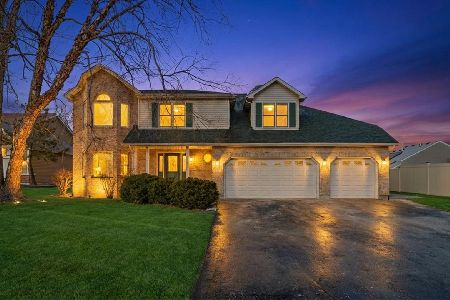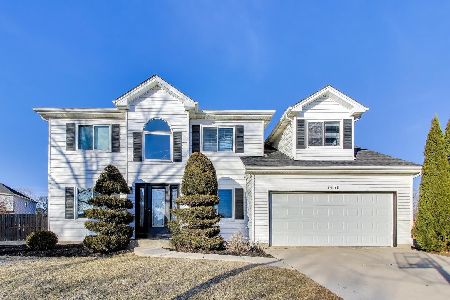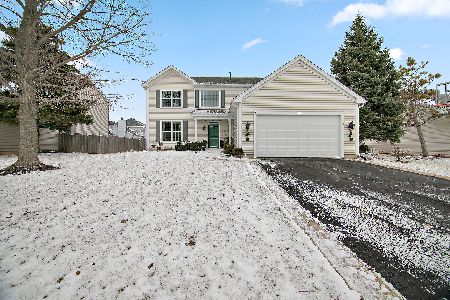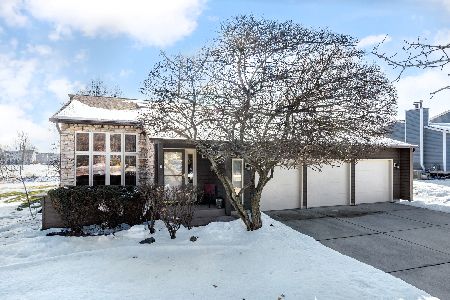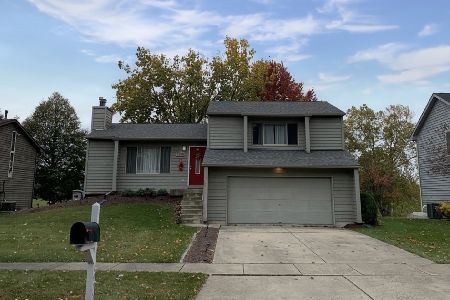1455 Comanche Drive, Bolingbrook, Illinois 60490
$280,000
|
Sold
|
|
| Status: | Closed |
| Sqft: | 2,216 |
| Cost/Sqft: | $124 |
| Beds: | 4 |
| Baths: | 4 |
| Year Built: | 1991 |
| Property Taxes: | $6,970 |
| Days On Market: | 2886 |
| Lot Size: | 0,25 |
Description
Live the Dream here at 1455 Comanchie ~ Come sit for a spell and enjoy the beauty and serenity on the 2 tiered deck overlooking the peaceful pond ~ Roast marshmallows in your firepit after a relaxing day ~ So much to explore here ~ Full Finished Lower Level with extra bedroom, full bath and recreation room ~ Perfect for teen suite or in-laws~ Beautiful kitchen with all the desired updates, stainless steel appliances, center island with breakfast bar, granite surface, pantry, hardwood floors and recessed lighting ~ Master suite with spa-like updated master bath ~ This dream home is calling to you!
Property Specifics
| Single Family | |
| — | |
| Traditional | |
| 1991 | |
| Full | |
| BEAUTIFUL | |
| Yes | |
| 0.25 |
| Will | |
| Indian Crossing | |
| 0 / Not Applicable | |
| None | |
| Lake Michigan | |
| Public Sewer, Sewer-Storm | |
| 09905651 | |
| 1202182110070000 |
Nearby Schools
| NAME: | DISTRICT: | DISTANCE: | |
|---|---|---|---|
|
Grade School
Pioneer Elementary School |
365U | — | |
|
Middle School
Brooks Middle School |
365U | Not in DB | |
|
High School
Bolingbrook High School |
365U | Not in DB | |
Property History
| DATE: | EVENT: | PRICE: | SOURCE: |
|---|---|---|---|
| 24 May, 2012 | Sold | $235,000 | MRED MLS |
| 13 Apr, 2012 | Under contract | $249,900 | MRED MLS |
| 23 Mar, 2012 | Listed for sale | $249,900 | MRED MLS |
| 4 May, 2018 | Sold | $280,000 | MRED MLS |
| 6 Apr, 2018 | Under contract | $275,000 | MRED MLS |
| 5 Apr, 2018 | Listed for sale | $275,000 | MRED MLS |
Room Specifics
Total Bedrooms: 5
Bedrooms Above Ground: 4
Bedrooms Below Ground: 1
Dimensions: —
Floor Type: Carpet
Dimensions: —
Floor Type: Carpet
Dimensions: —
Floor Type: Carpet
Dimensions: —
Floor Type: —
Full Bathrooms: 4
Bathroom Amenities: Whirlpool,Separate Shower
Bathroom in Basement: 1
Rooms: Recreation Room,Storage,Bedroom 5,Deck,Walk In Closet
Basement Description: Finished
Other Specifics
| 2 | |
| Concrete Perimeter | |
| Concrete | |
| Deck, Storms/Screens, Outdoor Fireplace | |
| Landscaped,Pond(s),Water View | |
| 75X140 | |
| — | |
| Full | |
| Vaulted/Cathedral Ceilings, Skylight(s), Bar-Wet, Hardwood Floors | |
| Range, Microwave, Dishwasher, Refrigerator, Washer, Dryer, Disposal, Stainless Steel Appliance(s) | |
| Not in DB | |
| Sidewalks, Street Lights, Street Paved | |
| — | |
| — | |
| — |
Tax History
| Year | Property Taxes |
|---|---|
| 2012 | $5,061 |
| 2018 | $6,970 |
Contact Agent
Nearby Similar Homes
Nearby Sold Comparables
Contact Agent
Listing Provided By
Keller Williams North Shore West


