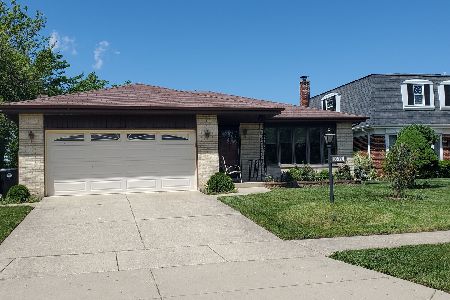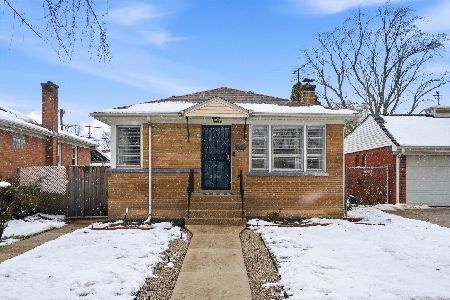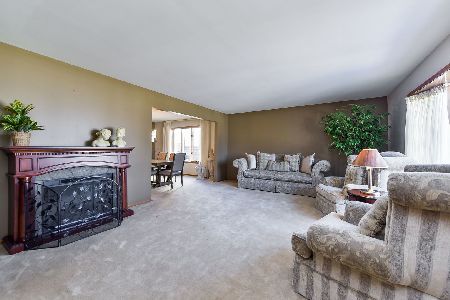1452 Concord Avenue, Westchester, Illinois 60154
$363,000
|
Sold
|
|
| Status: | Closed |
| Sqft: | 1,916 |
| Cost/Sqft: | $196 |
| Beds: | 4 |
| Baths: | 3 |
| Year Built: | 1985 |
| Property Taxes: | $6,787 |
| Days On Market: | 2595 |
| Lot Size: | 0,14 |
Description
Amazing Rehab, This Expanded Split Level Features a 1st Floor Family Room Open to Kitchen and Back Yard Plus Your Rec. Room and Living Room Areas. New Hard Wood Flooring Thru-out 1st Level. New Kitchen Features Designer Cabinetry, Granite Counters, Glass Back Splash and Stainless Steel Appliances. Formal Living Room and Dining Rooms Plus Large Eating Area, Family Room Features Gas Log Fireplace, Wet Bar, Vaulted Ceiling and Sliding Doors to Rear Patio. 3 Vaulted Ceiling Bedrooms Up, Master Bath Features Huge Walk-in Shower With Waterfall Tile. All Baths Redone With Stunning Ceramic Tile. Large Rec. Room, 4th Bedroom and Utility Area Finish off the Lower Level. Huge Cement Crawl Space adds Additional Storage. All This Plus 2 Car Attached Garage in Great Quiet Neighborhood Close to Shopping and Expressways. Nothing To Do But Move In !!!
Property Specifics
| Single Family | |
| — | |
| Bi-Level | |
| 1985 | |
| Partial,English | |
| — | |
| No | |
| 0.14 |
| Cook | |
| — | |
| 0 / Not Applicable | |
| None | |
| Lake Michigan | |
| Public Sewer | |
| 10152526 | |
| 15202040110000 |
Nearby Schools
| NAME: | DISTRICT: | DISTANCE: | |
|---|---|---|---|
|
Grade School
Hillside Elementary School |
93 | — | |
|
Middle School
Hillside Elementary School |
93 | Not in DB | |
|
High School
Proviso West High School |
209 | Not in DB | |
|
Alternate High School
Proviso Mathematics And Science |
— | Not in DB | |
Property History
| DATE: | EVENT: | PRICE: | SOURCE: |
|---|---|---|---|
| 24 May, 2018 | Sold | $240,000 | MRED MLS |
| 20 Apr, 2018 | Under contract | $222,600 | MRED MLS |
| — | Last price change | $222,600 | MRED MLS |
| 25 Sep, 2017 | Listed for sale | $222,600 | MRED MLS |
| 11 Jan, 2019 | Sold | $363,000 | MRED MLS |
| 18 Dec, 2018 | Under contract | $374,900 | MRED MLS |
| 10 Dec, 2018 | Listed for sale | $374,900 | MRED MLS |
Room Specifics
Total Bedrooms: 4
Bedrooms Above Ground: 4
Bedrooms Below Ground: 0
Dimensions: —
Floor Type: Carpet
Dimensions: —
Floor Type: Carpet
Dimensions: —
Floor Type: Vinyl
Full Bathrooms: 3
Bathroom Amenities: —
Bathroom in Basement: 0
Rooms: Foyer,Recreation Room
Basement Description: Finished
Other Specifics
| 2 | |
| — | |
| — | |
| Patio | |
| — | |
| 50X120 | |
| — | |
| Full | |
| Vaulted/Cathedral Ceilings, Bar-Wet, Hardwood Floors | |
| Range, Microwave, Dishwasher, Refrigerator, Stainless Steel Appliance(s) | |
| Not in DB | |
| Sidewalks, Street Lights, Street Paved | |
| — | |
| — | |
| Gas Log |
Tax History
| Year | Property Taxes |
|---|---|
| 2018 | $5,838 |
| 2019 | $6,787 |
Contact Agent
Nearby Similar Homes
Nearby Sold Comparables
Contact Agent
Listing Provided By
RE/MAX Central Inc.









