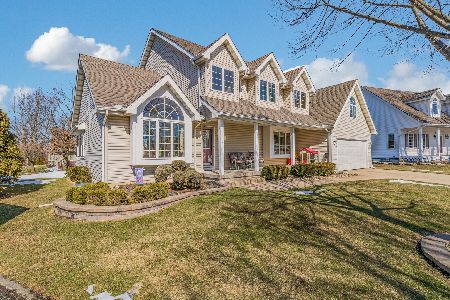1448 Donnet Court, Dyer, Indiana 46311
$355,000
|
Sold
|
|
| Status: | Closed |
| Sqft: | 2,256 |
| Cost/Sqft: | $164 |
| Beds: | 3 |
| Baths: | 4 |
| Year Built: | 1992 |
| Property Taxes: | $3,323 |
| Days On Market: | 1870 |
| Lot Size: | 0,24 |
Description
Welcome to Prestigious "Bauer Estates" in Dyer, IN. Located Minutes from Route 394 South & US-30 and Metro Chicago. Part of the West Lake Corridor Coming Soon. Minutes to Downtown Electric Train Station. The "NORMONDIE" Former Custom Built by "Bauer Brothers". This Well Maintained Two Story 3-Bedroom Home Features: Master Suite Enjoy the Garden Whirlpool Soaking Tub, Walk-In Closet & Ceramic Flooring. County Kitchen, Breakfast/Buffet Counter, Large Dining Area, French Door Lead to 44'x32' Plus-Concrete Basketball Court Patio and Hardwood Raised Faced Cabinetry with Crown Molding and Reach-In Pantry. The Upper Level with Three Bedrooms, Double Natural Sky Light in Master Bedroom. Exterior Features: Wrap Around Front Country Porch, Premium Vinyl Railing, Private Vinyl Fenced in Yard, Contractor Built 15'x14' Storage Barn/Workshop with Power, Garage Door and Plenty of Storage. Finished Basement Includes: Great Entertaining Second Full Size Kitchen, Range, Refrigerator, Sink and Plenty of Preparation Counter Space. Party Room, Storage Area Under Porch, Laundry and Raised Carpeted Concrete Crawl for College Student Stuff, Holiday Seasonal Decorations & Extra Furniture. Finished Basement Includes Half Bathroom.
Property Specifics
| Single Family | |
| — | |
| Cape Cod | |
| 1992 | |
| Full | |
| NORMONDIE MODEL | |
| No | |
| 0.24 |
| Lake | |
| Bauer Estates | |
| 0 / Not Applicable | |
| None | |
| Lake Michigan | |
| Public Sewer, Sewer-Storm | |
| 10879758 | |
| 4511184800080000 |
Nearby Schools
| NAME: | DISTRICT: | DISTANCE: | |
|---|---|---|---|
|
High School
Lake Central |
Not in DB | ||
Property History
| DATE: | EVENT: | PRICE: | SOURCE: |
|---|---|---|---|
| 15 Dec, 2020 | Sold | $355,000 | MRED MLS |
| 21 Oct, 2020 | Under contract | $369,800 | MRED MLS |
| 23 Sep, 2020 | Listed for sale | $369,800 | MRED MLS |
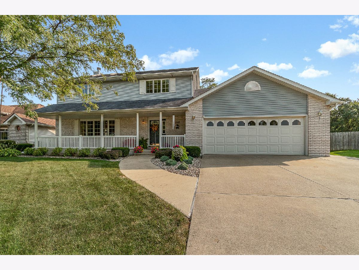
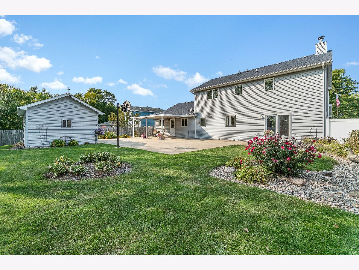
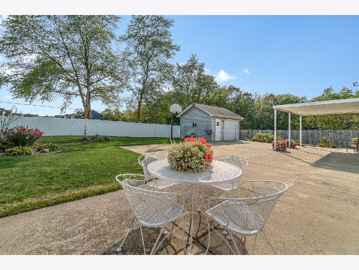
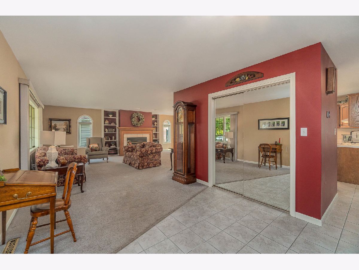
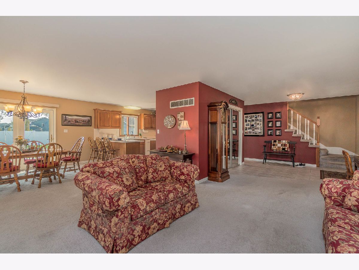
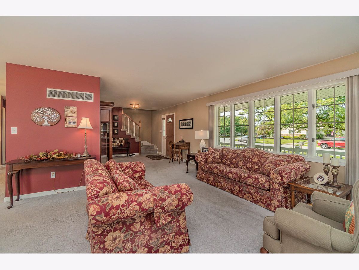
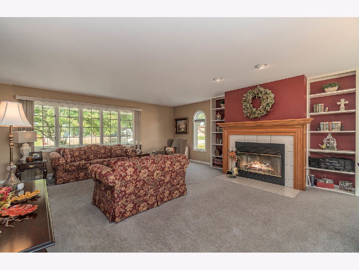
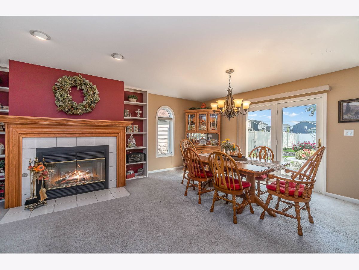
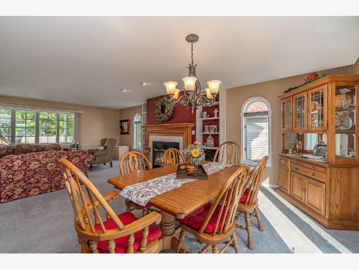
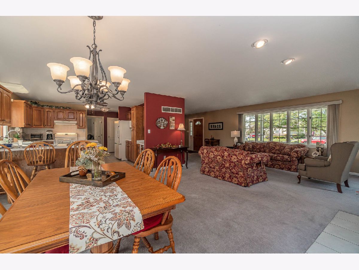
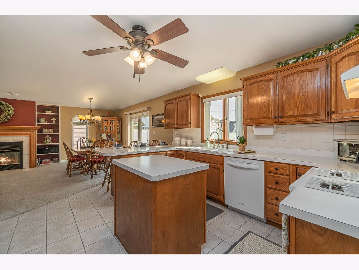
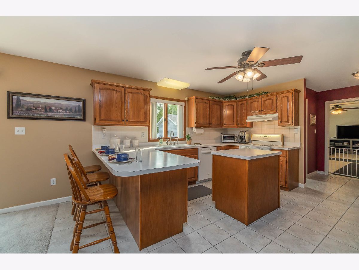
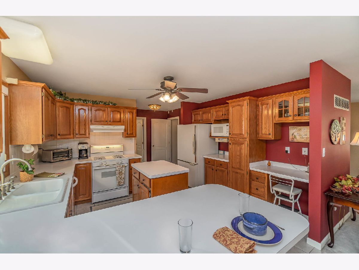
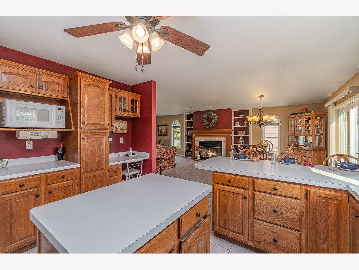
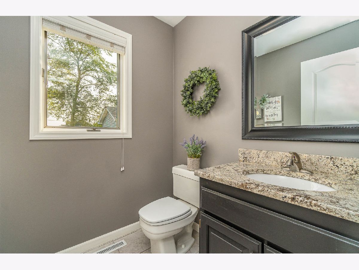
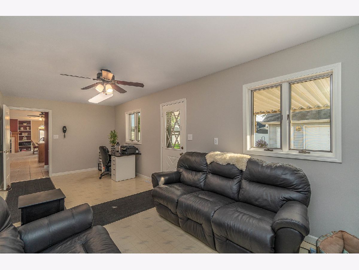
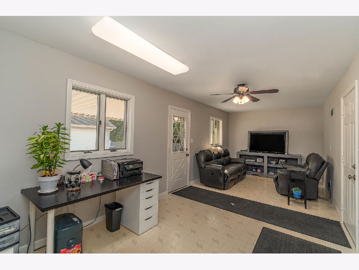
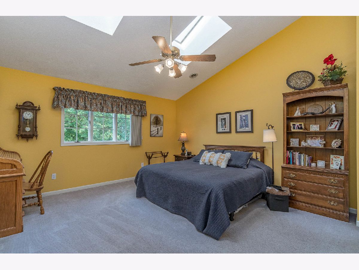
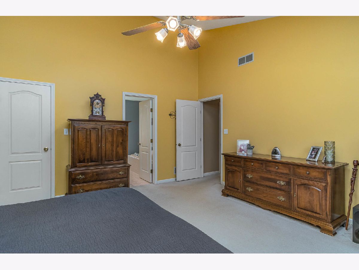
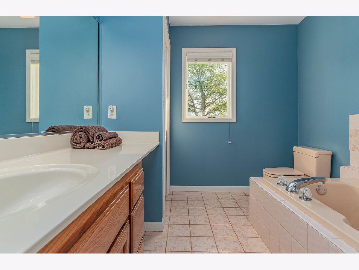
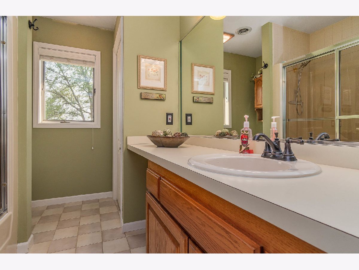
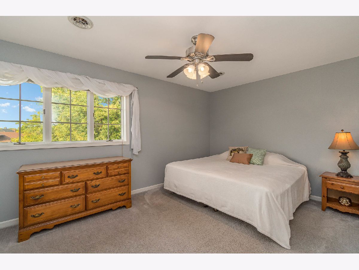
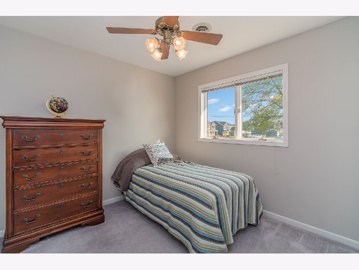
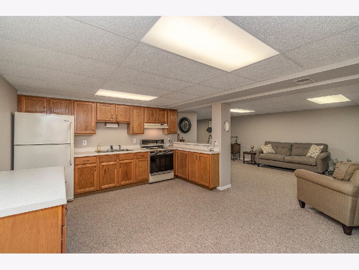
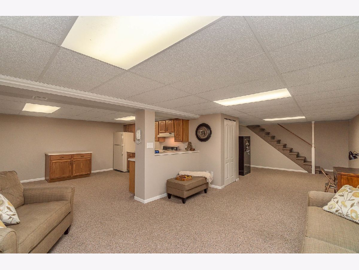
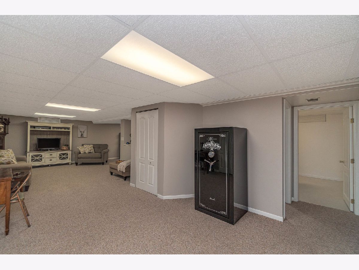
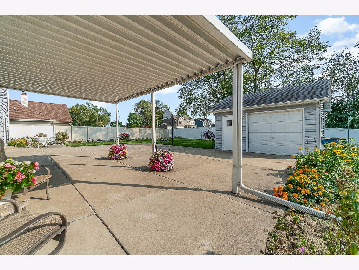
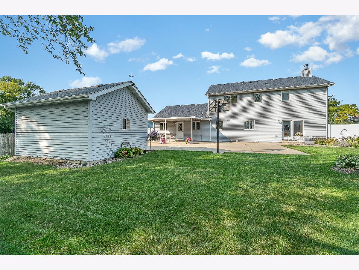
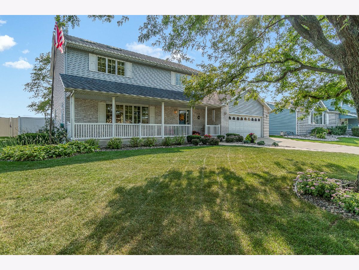
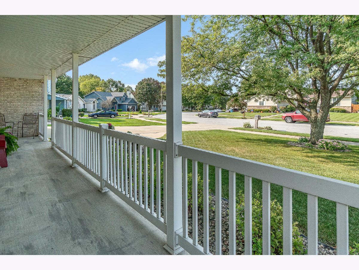
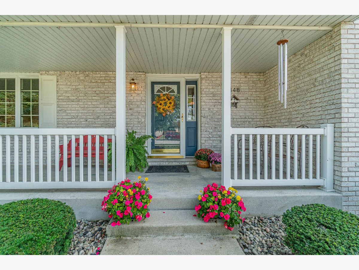
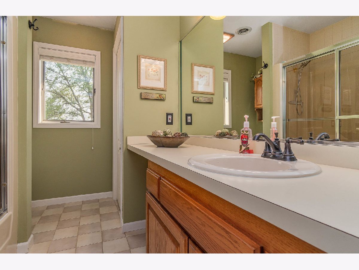
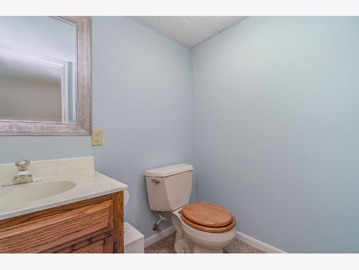
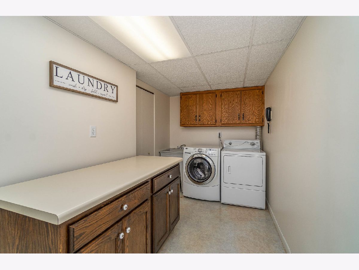
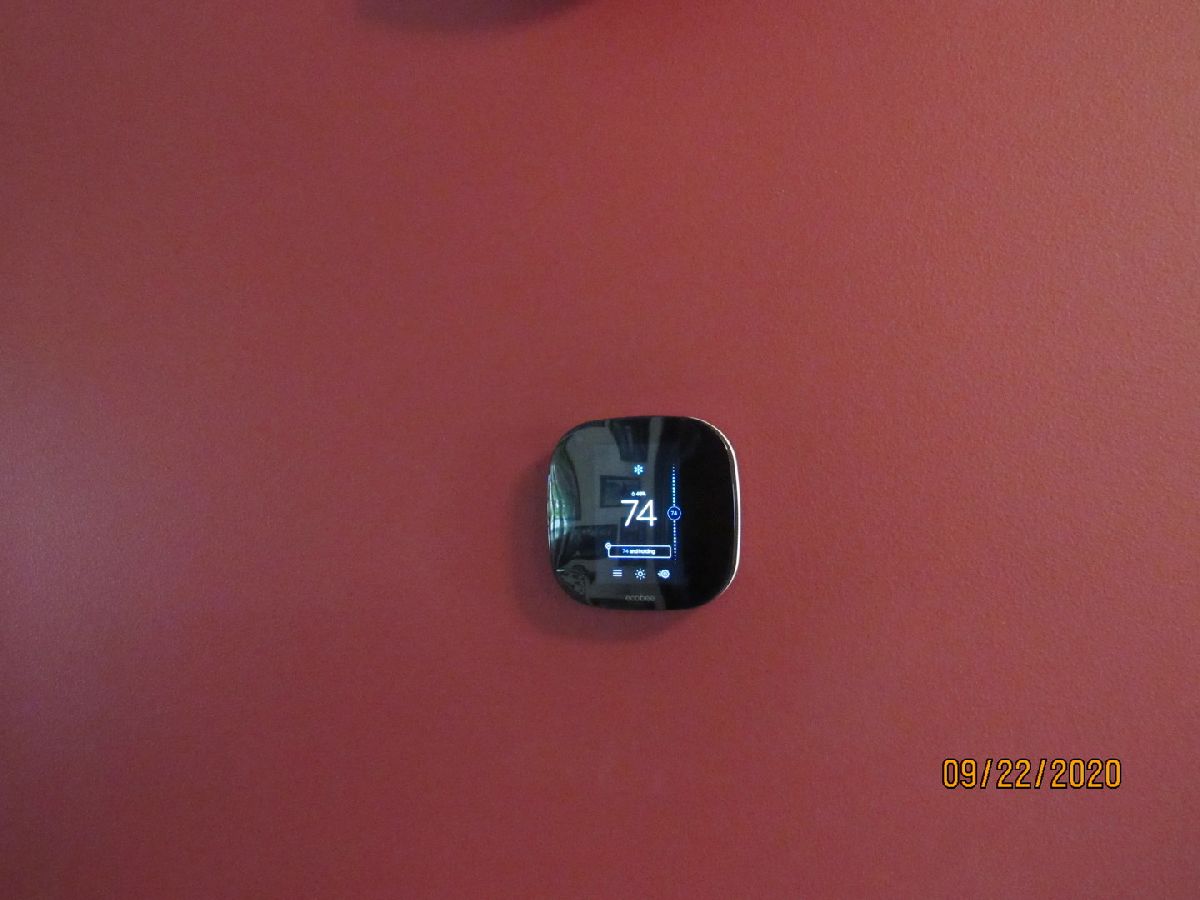
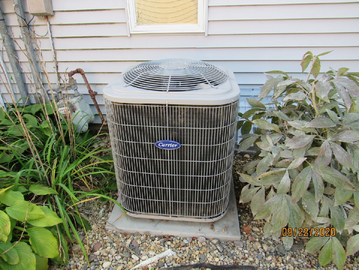
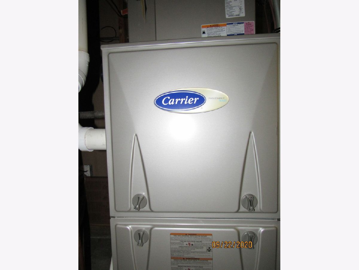
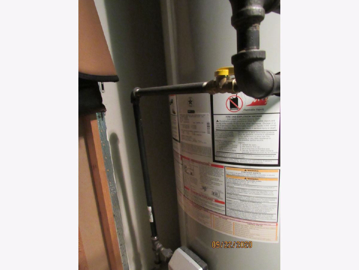
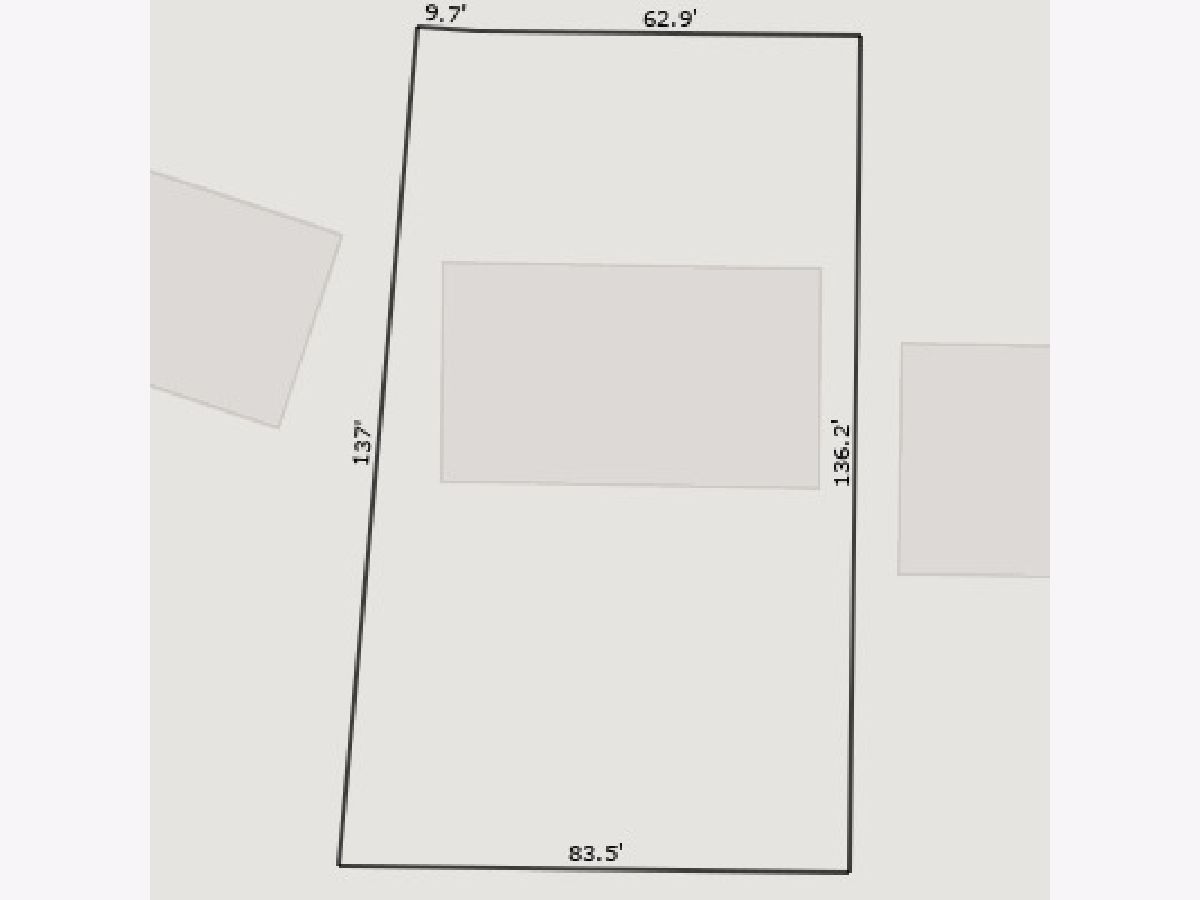
Room Specifics
Total Bedrooms: 3
Bedrooms Above Ground: 3
Bedrooms Below Ground: 0
Dimensions: —
Floor Type: Carpet
Dimensions: —
Floor Type: Carpet
Full Bathrooms: 4
Bathroom Amenities: Soaking Tub
Bathroom in Basement: 1
Rooms: Office,Family Room,Kitchen,Foyer,Storage,Utility Room-Lower Level
Basement Description: Partially Finished,Unfinished,Crawl,Concrete (Basement),Rec/Family Area,Sleeping Area,Storage Space
Other Specifics
| 2.5 | |
| Concrete Perimeter | |
| Concrete | |
| Patio, Porch, Storms/Screens, Workshop | |
| Cul-De-Sac,Fenced Yard,Landscaped,Mature Trees,Garden,Outdoor Lighting,Sidewalks,Streetlights | |
| 83.5X137X72X136 | |
| Full,Pull Down Stair,Unfinished | |
| Full | |
| Vaulted/Cathedral Ceilings, Skylight(s), Walk-In Closet(s), Ceiling - 9 Foot, Open Floorplan, Dining Combo, Drapes/Blinds | |
| Range, Microwave, Dishwasher, Refrigerator, Washer, Dryer, Range Hood, Gas Oven | |
| Not in DB | |
| Park, Curbs, Sidewalks, Street Lights, Street Paved | |
| — | |
| — | |
| Attached Fireplace Doors/Screen, Gas Log, Gas Starter, Heatilator, Insert |
Tax History
| Year | Property Taxes |
|---|---|
| 2020 | $3,323 |
Contact Agent
Nearby Similar Homes
Nearby Sold Comparables
Contact Agent
Listing Provided By
Weichert, Realtors The Home Team

