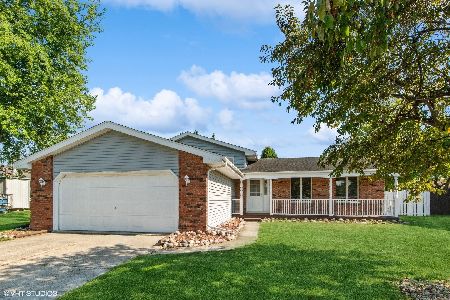1513 Keenland Way, Schererville, Indiana 46375
$299,000
|
Sold
|
|
| Status: | Closed |
| Sqft: | 1,995 |
| Cost/Sqft: | $150 |
| Beds: | 4 |
| Baths: | 3 |
| Year Built: | 1996 |
| Property Taxes: | $2,192 |
| Days On Market: | 2638 |
| Lot Size: | 0,00 |
Description
Updated 4 bed 2-1/2 bath is move in ready. Lake Central Schools. Low taxes. Great Location. A short drive to the IL border & less than an hour to downtown. Close to grocery shopping and restaurants yet tucked away in a quiet neighborhood. Fenced yard w pool and deck. Sun Room, located just off the kitchen. 2017 updates include: All new carpeting throughout. Frigidaire Stainless Steel Dishwasher, Convection Gas Range. 2016 updates include: Hi-Def hand scraped laminate flooring, entire interior of the house painted, Convection Microwave Oven, Complete New Master Bath w/ Tile Shower, Frameless Sliding shower door (barn type) Vanity with Quartz top. New in 2015 White Vinyl Fence, New in 2014 Azek Deck with fence, SS Frigidaire Refrigerator. New 2013 A/C with 10 year warranty. New 2011 Kitchen countertops. 2003 Owens Corning Pro Roof 30 year Shingle. Walking distance to 2 neighborhood parks. Drapes do not stay.
Property Specifics
| Single Family | |
| — | |
| Colonial | |
| 1996 | |
| Full | |
| — | |
| No | |
| — |
| Lake | |
| Ridgemoor Estates | |
| 0 / Not Applicable | |
| None | |
| Lake Michigan | |
| Other | |
| 10129292 | |
| 4511173540040000 |
Nearby Schools
| NAME: | DISTRICT: | DISTANCE: | |
|---|---|---|---|
|
High School
Lake Central High School |
Not in DB | ||
Property History
| DATE: | EVENT: | PRICE: | SOURCE: |
|---|---|---|---|
| 17 Jan, 2019 | Sold | $299,000 | MRED MLS |
| 4 Dec, 2018 | Under contract | $299,000 | MRED MLS |
| — | Last price change | $317,000 | MRED MLS |
| 1 Nov, 2018 | Listed for sale | $319,000 | MRED MLS |
Room Specifics
Total Bedrooms: 4
Bedrooms Above Ground: 4
Bedrooms Below Ground: 0
Dimensions: —
Floor Type: Carpet
Dimensions: —
Floor Type: Carpet
Dimensions: —
Floor Type: Carpet
Full Bathrooms: 3
Bathroom Amenities: Separate Shower
Bathroom in Basement: 0
Rooms: No additional rooms
Basement Description: Unfinished
Other Specifics
| 3 | |
| Concrete Perimeter | |
| Concrete | |
| Deck, Above Ground Pool, Storms/Screens | |
| — | |
| 90 X 130 | |
| — | |
| Full | |
| Wood Laminate Floors, First Floor Full Bath | |
| Range, Microwave, Dishwasher, Refrigerator, Washer, Dryer, Disposal | |
| Not in DB | |
| Sidewalks, Street Lights | |
| — | |
| — | |
| — |
Tax History
| Year | Property Taxes |
|---|---|
| 2019 | $2,192 |
Contact Agent
Nearby Similar Homes
Nearby Sold Comparables
Contact Agent
Listing Provided By
Keller Williams NW Indiana




