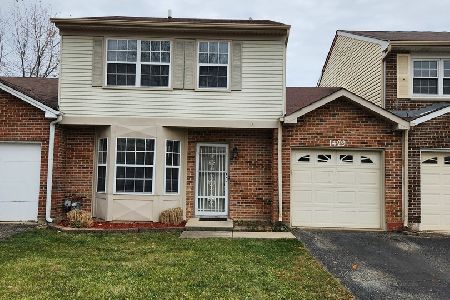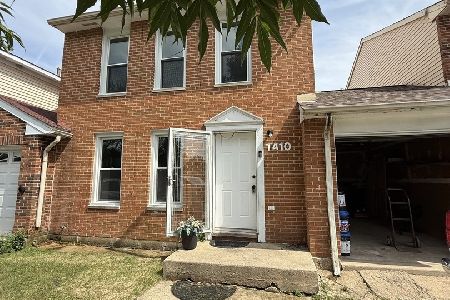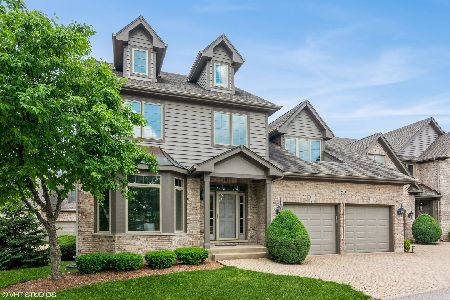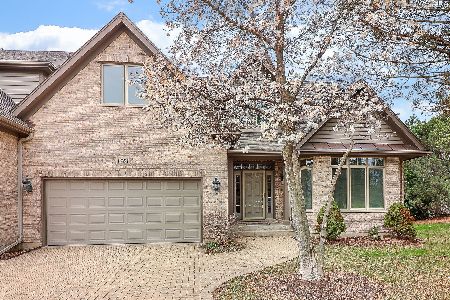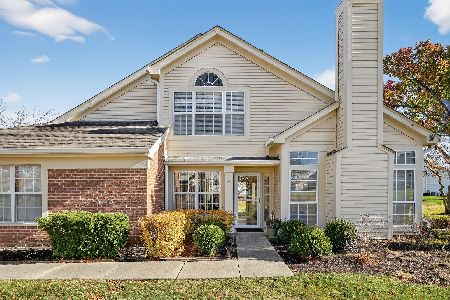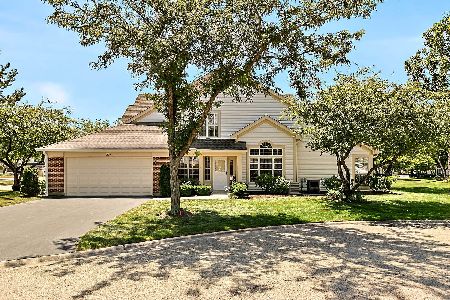1448 Oxford Street, Carol Stream, Illinois 60188
$187,200
|
Sold
|
|
| Status: | Closed |
| Sqft: | 0 |
| Cost/Sqft: | — |
| Beds: | 2 |
| Baths: | 1 |
| Year Built: | 1987 |
| Property Taxes: | $3,382 |
| Days On Market: | 1660 |
| Lot Size: | 0,00 |
Description
This Beautiful and Completely remodeled ranch end unit Looks amazing inside and out. It feels like single family with NO association and a huge fenced-in backyard. Solid Brick front with New Siding in 2019 and roof 2015. The Kitchen is wonderful with tall 42' Cherry cabinets, gracious granite top, Travertine Back-Splash and all new stainless Appliances. The Living room Dinette combo is a open with high vaulted ceiling through feels light and bright; great space to enjoy and entertaining with gleaming Laminate floors. Master Bed. is Enormous with plenty of space to accommodate King Size bed. and/or additional furniture. the Updated Hall Bath has tile tub surround and newer vanity. This Back yard is one of the Largest in the area and it is a rare find with not many like it!!! No association and easy living, makes this a feel good, worry less Home with all the comfort. Hurry wont last long.
Property Specifics
| Condos/Townhomes | |
| 2 | |
| — | |
| 1987 | |
| None | |
| RANCH | |
| No | |
| — |
| Du Page | |
| Spring Valley | |
| 0 / Not Applicable | |
| None | |
| Lake Michigan | |
| Public Sewer | |
| 11102084 | |
| 0123216019 |
Nearby Schools
| NAME: | DISTRICT: | DISTANCE: | |
|---|---|---|---|
|
Grade School
Spring Trail Elementary School |
46 | — | |
|
Middle School
East View Middle School |
46 | Not in DB | |
|
High School
Bartlett High School |
46 | Not in DB | |
Property History
| DATE: | EVENT: | PRICE: | SOURCE: |
|---|---|---|---|
| 31 Jul, 2014 | Sold | $130,000 | MRED MLS |
| 30 Apr, 2014 | Under contract | $125,000 | MRED MLS |
| 17 Apr, 2014 | Listed for sale | $125,000 | MRED MLS |
| 2 Aug, 2021 | Sold | $187,200 | MRED MLS |
| 7 Jun, 2021 | Under contract | $179,900 | MRED MLS |
| 27 May, 2021 | Listed for sale | $179,900 | MRED MLS |
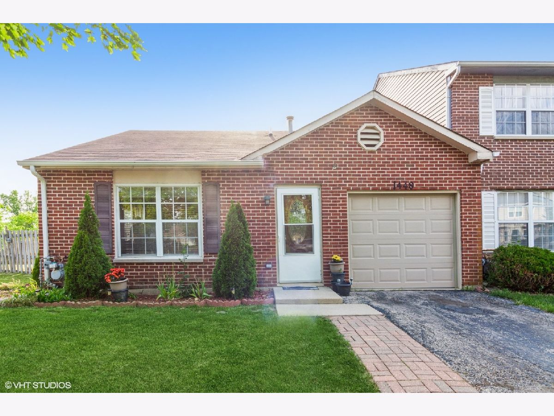
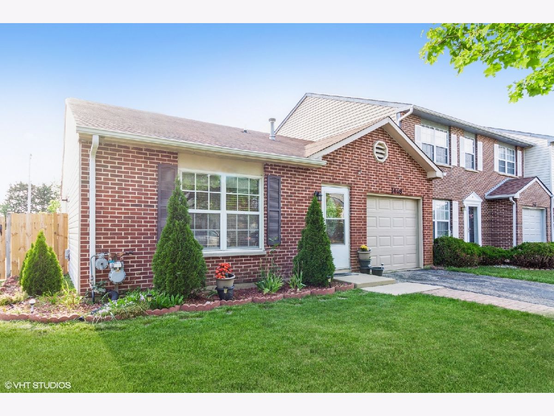
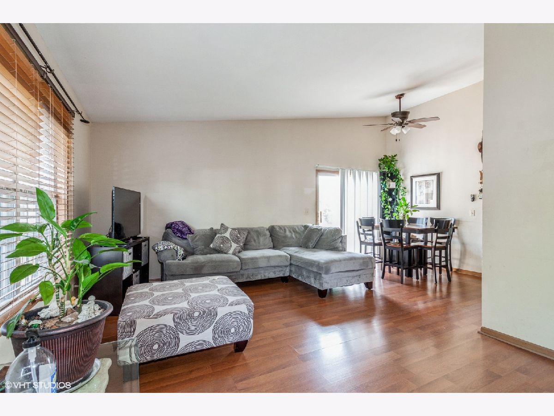
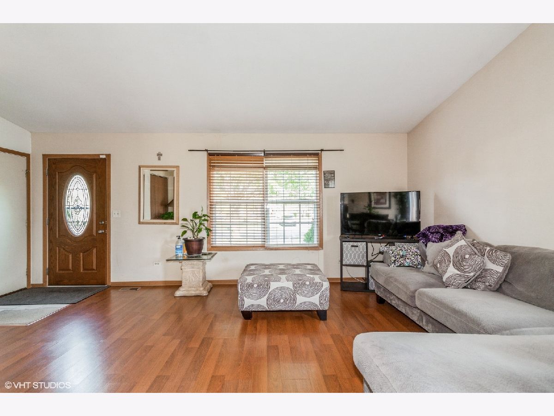
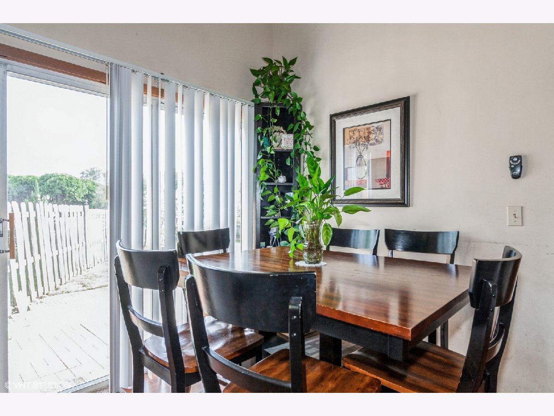
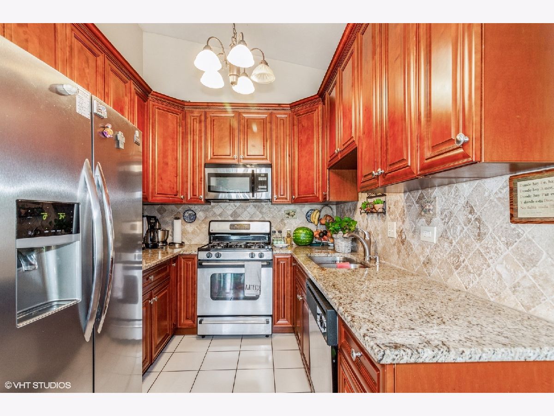
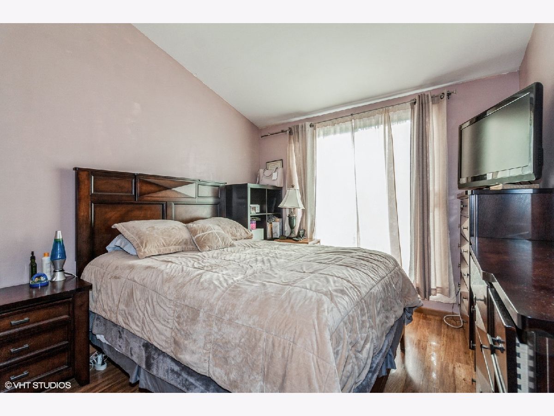
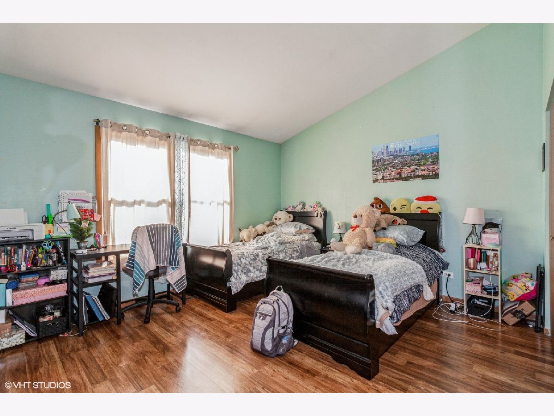
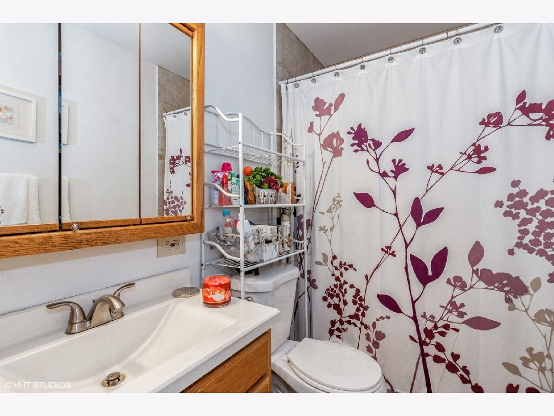
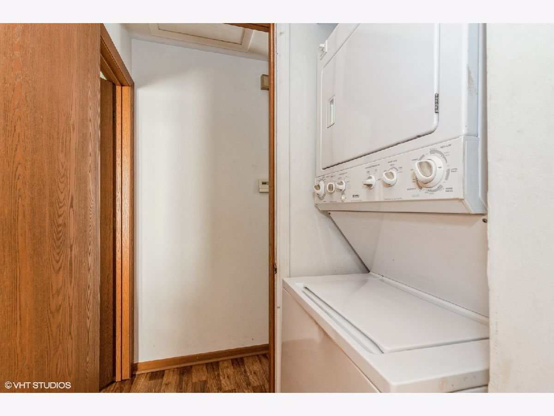
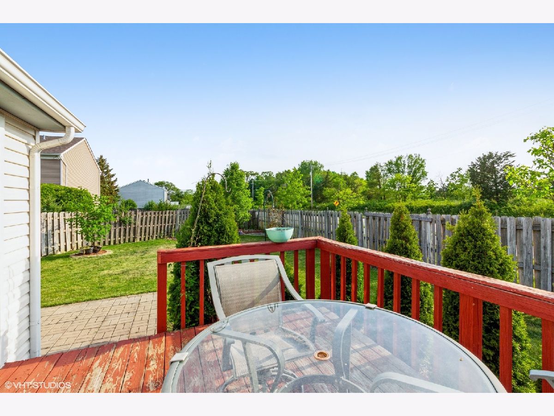
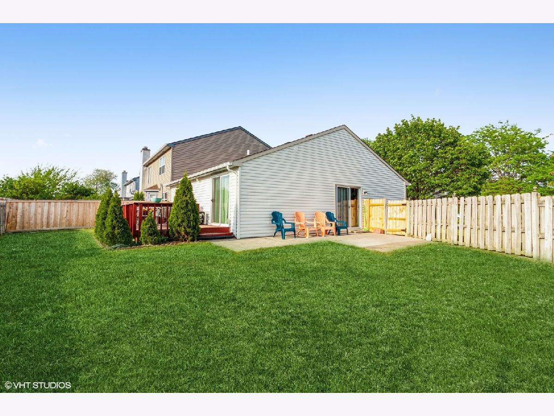
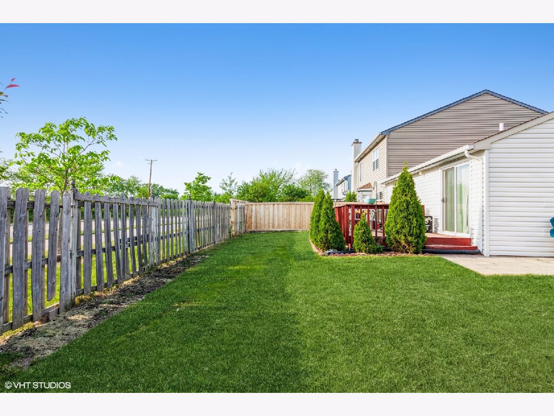
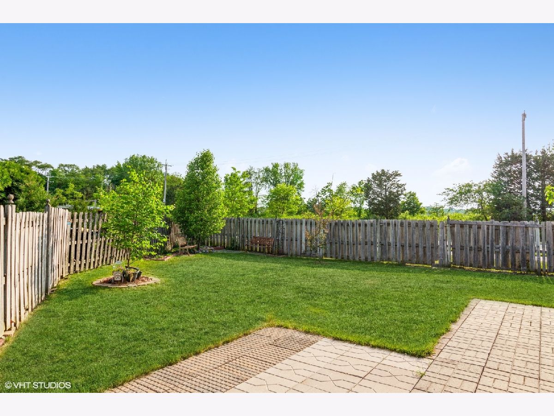
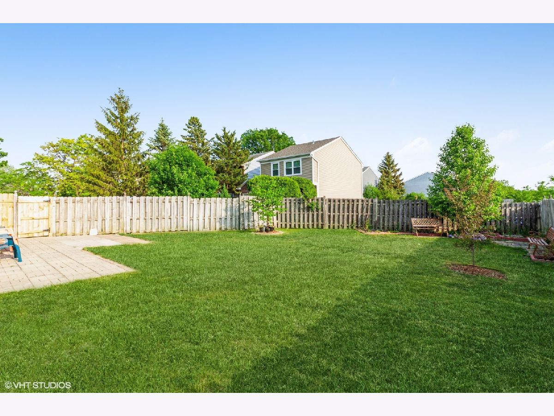
Room Specifics
Total Bedrooms: 2
Bedrooms Above Ground: 2
Bedrooms Below Ground: 0
Dimensions: —
Floor Type: Wood Laminate
Full Bathrooms: 1
Bathroom Amenities: —
Bathroom in Basement: 0
Rooms: No additional rooms
Basement Description: Slab
Other Specifics
| 1 | |
| Concrete Perimeter | |
| Asphalt | |
| Deck, Brick Paver Patio, End Unit | |
| Fenced Yard,Forest Preserve Adjacent | |
| 17X129X98X99 | |
| — | |
| None | |
| Vaulted/Cathedral Ceilings, Wood Laminate Floors, First Floor Laundry, Open Floorplan, Dining Combo | |
| Range, Dishwasher, Refrigerator, Washer, Dryer | |
| Not in DB | |
| — | |
| — | |
| — | |
| — |
Tax History
| Year | Property Taxes |
|---|---|
| 2014 | $3,044 |
| 2021 | $3,382 |
Contact Agent
Nearby Similar Homes
Nearby Sold Comparables
Contact Agent
Listing Provided By
Coldwell Banker Realty

