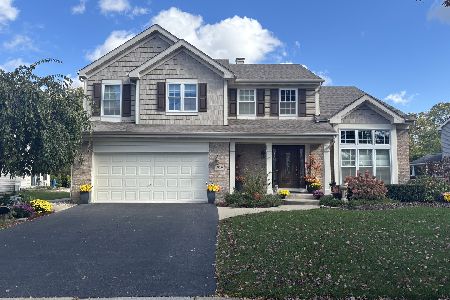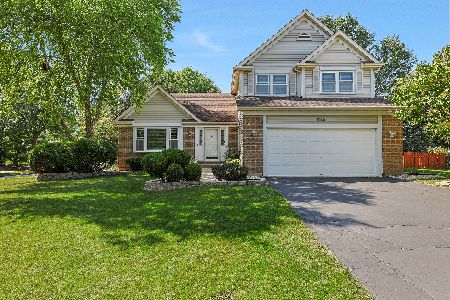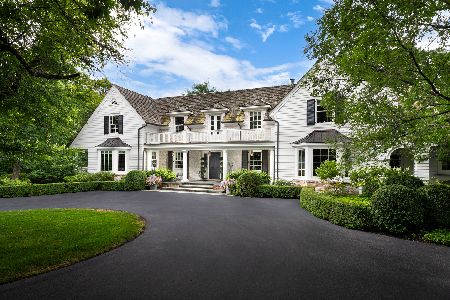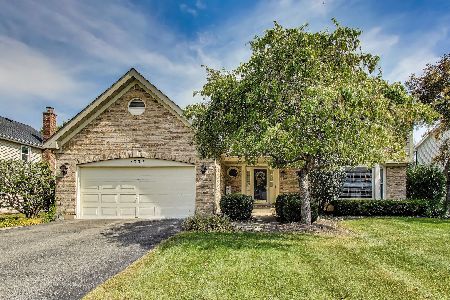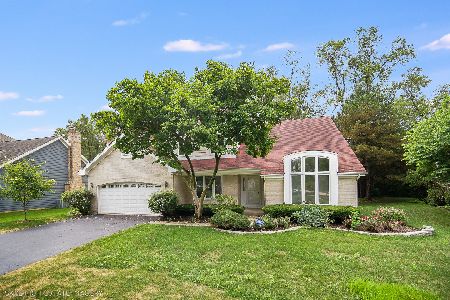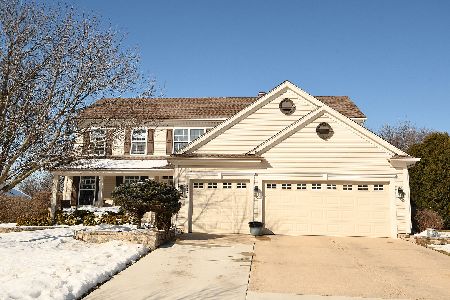1448 Saddleridge Place, Bartlett, Illinois 60103
$465,000
|
Sold
|
|
| Status: | Closed |
| Sqft: | 3,696 |
| Cost/Sqft: | $128 |
| Beds: | 5 |
| Baths: | 4 |
| Year Built: | 2000 |
| Property Taxes: | $14,749 |
| Days On Market: | 2458 |
| Lot Size: | 0,51 |
Description
Impeccably maintained home sitting on one of the largest lots in Woodland Hills with the prettiest views of the forest preserve! These original owners paid for almost every structural upgrade possible such as an expanded floor plan totaling 3700sqft, enormous 10' deep pour walk-out basement, 3 story Turret walls, dual zones and 1st floor 5th bdrm/Den with private full bath! Other fabulous features include: 2 story foyer, double staircase, large gourmet eat-in Kitchen with loads of cabinets, all SS appliances, Thermador 6 brnr cooktop w/griddle, wine frig, dble oven & huge island, open to extensive Family Rm, with brick fireplace! 5 spacious Bdrms, Master Suite with tray clngs, 2nd fireplace, walk-in clst and full Mstr Bth. Frml Living Rm & Dining Rm, bay windows, loft, hardwood flrs, New: 40 Yr roof 2010, Anderson wndws 2009 and Trane Furnaces & A/C's 2015. Watch the sun set from your Trex 40x20 deck, 1000's in landscaping & so much more! Owners hate to leave, just time to downsize!
Property Specifics
| Single Family | |
| — | |
| — | |
| 2000 | |
| Full,Walkout | |
| — | |
| No | |
| 0.51 |
| Du Page | |
| — | |
| 110 / Quarterly | |
| Other | |
| Public | |
| Public Sewer | |
| 10266531 | |
| 0116109033 |
Nearby Schools
| NAME: | DISTRICT: | DISTANCE: | |
|---|---|---|---|
|
Grade School
Wayne Elementary School |
46 | — | |
|
Middle School
Kenyon Woods Middle School |
46 | Not in DB | |
|
High School
South Elgin High School |
46 | Not in DB | |
Property History
| DATE: | EVENT: | PRICE: | SOURCE: |
|---|---|---|---|
| 28 Mar, 2019 | Sold | $465,000 | MRED MLS |
| 15 Feb, 2019 | Under contract | $474,900 | MRED MLS |
| 7 Feb, 2019 | Listed for sale | $474,900 | MRED MLS |
Room Specifics
Total Bedrooms: 5
Bedrooms Above Ground: 5
Bedrooms Below Ground: 0
Dimensions: —
Floor Type: Carpet
Dimensions: —
Floor Type: Carpet
Dimensions: —
Floor Type: Carpet
Dimensions: —
Floor Type: —
Full Bathrooms: 4
Bathroom Amenities: Whirlpool,Separate Shower,Double Sink
Bathroom in Basement: 0
Rooms: Bedroom 5,Storage,Loft,Foyer
Basement Description: Unfinished
Other Specifics
| 3 | |
| Concrete Perimeter | |
| Asphalt | |
| Deck, Brick Paver Patio, Storms/Screens | |
| Forest Preserve Adjacent,Landscaped,Wooded,Mature Trees | |
| 75X261X120X223 | |
| — | |
| Full | |
| Vaulted/Cathedral Ceilings, Hardwood Floors, First Floor Bedroom, In-Law Arrangement, First Floor Laundry, First Floor Full Bath | |
| Range, Microwave, Dishwasher, Refrigerator, Washer, Dryer, Disposal | |
| Not in DB | |
| Sidewalks, Street Lights, Street Paved | |
| — | |
| — | |
| Wood Burning, Gas Starter |
Tax History
| Year | Property Taxes |
|---|---|
| 2019 | $14,749 |
Contact Agent
Nearby Similar Homes
Nearby Sold Comparables
Contact Agent
Listing Provided By
RE/MAX Suburban

